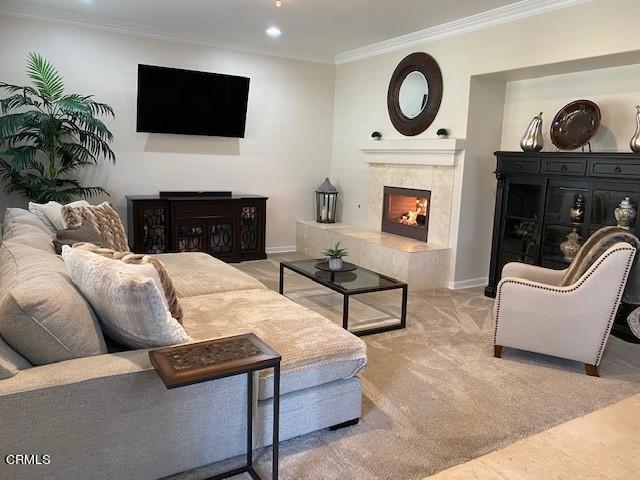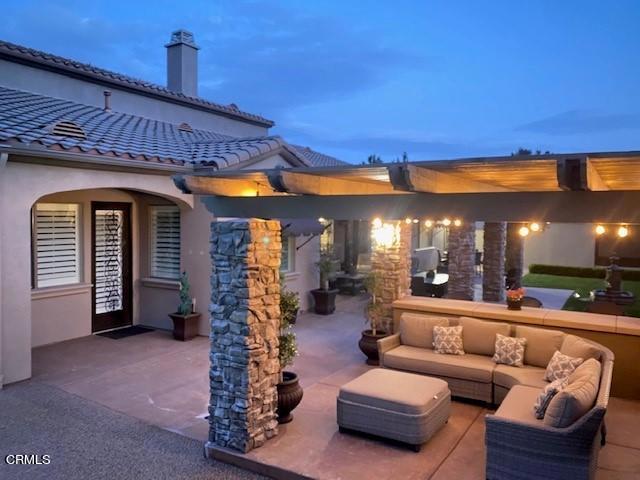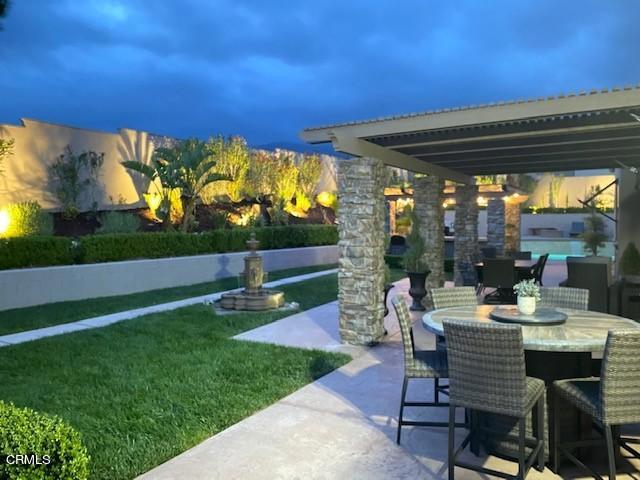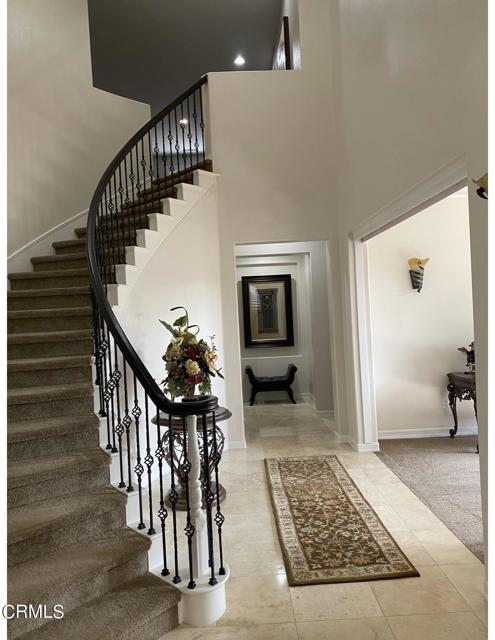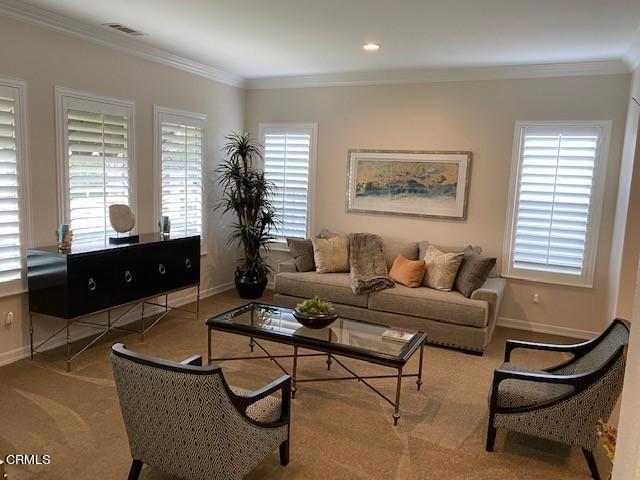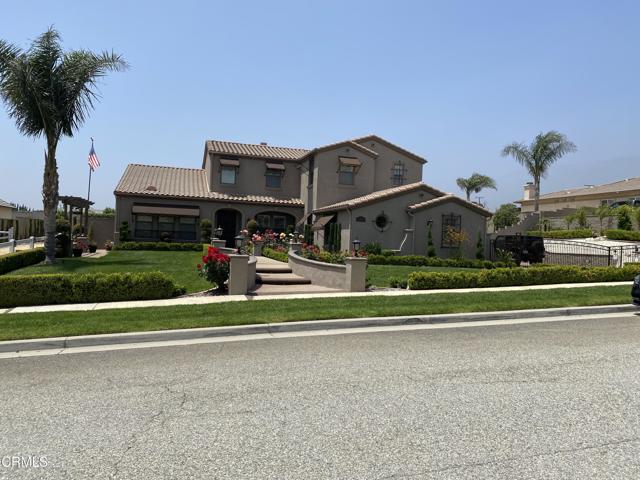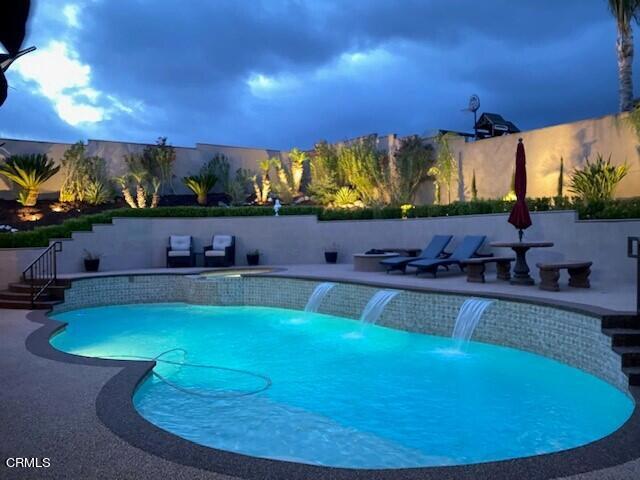6154 Laurel Blossom Place
Condition
-
 Area 4224.00 sqft
Area 4224.00 sqft
-
 Bedroom 4
Bedroom 4
-
 Bethroom 4
Bethroom 4
-
 Garage 4.00
Garage 4.00
-
 Roof Spanish Tile
Roof Spanish Tile
- $1788000
![]() 6154 Laurel Blossom Place
6154 Laurel Blossom Place
- ID: P1-5274
- Lot Size: 21847.0000 Sq Ft
- Built: 2002
- Type: Single Family Residence
- Status: Active
GENERAL INFORMATION
#P1-5274
Welcome to 'The Carlyn House' a spectacular private residence located in the prestigious Carriage Estates. The school district is Chaffey Joint High School District with Los Osos High School. This home has exceptional curb appeal and countless Spanish details. It sits at a slight elevation from the street with a wide professionally landscaped front yard.The hardscape includes a beautiful approach with steps, Waterfall and sitting area. The motor court is located on the north side of the property and leads you to the 4 car garage. The spacious backyard is a completely private and relaxing retreat. Pool with deck area with a view of the beautiful professionally landscaped grounds. Large covered patio , Cabana and Spanish fountain add to the ambiance. The dramatic interior of this home shows elegance and pride of ownership. The decor is professionally done with custom wood shutters throughout. Travertine flooring in entry, hallway, kitchen, bathrooms and laundry room. There is 4. Bedrooms, 4 1/2 Bathrooms, Library, Living Room, Formal Dining Room, Family Room and Kitchen.Family room with fireplace is adjacent to the Gourmet Kitchen. Kitchen has a center island and includes high end stainless steel build-in refrigerator,stovetop, double oven, microwave and dishwasher. The secluded downstairs Master suite is a dream with a view of the backyard. The master bathroom has two separate vanities, Roman Tub and large travertine tiled shower with tiled trim and glass enclosure. Two oversized walk-in closets. The upstairs level offers a second family room and three bedrooms and three full bathrooms. Bathrooms have wood cabinetry and quartz counter tops. Each bedroom has its own bathroom. There is a dual zoned heating and air conditioning system for the home. The 4 car garage is another extra special feature of this home. It has new cabinetry, epoxy finish on the floor and has been insulated with its own energy efficient heating and air conditioning unit. It is a wonderful workshop, studio or garage. There is integrated security cameras and security system.There are many more amenities that are not mentioned.
Location
Location Information
- County: San Bernardino
- Community: Horse Trails
- MLS Area: 688 - Rancho Cucamonga
- Directions: North of the 210 freeway, Right on Banyan and Right on Laurel Blossom Place to 6154 Laurel Blossom Place.
Interior Features
- Common Walls: No Common Walls
- Rooms: Family Room,Kitchen,Library,Living Room,Main Floor Master Bedroom,Utility Room,Walk-In Closet,Walk-In Pantry
- Eating Area: Dining Room,Family Kitchen,In Kitchen
- Has Fireplace: 1
- Heating: Natural Gas
- Windows/Doors Description: Plantation Shutters,ScreensFrench Doors,Insulated Doors
- Interior: Crown Molding,Granite Counters,High Ceilings,Pantry,Recessed Lighting,Storage,Two Story Ceilings
- Fireplace Description: Family Room,Gas,Raised Hearth
- Cooling:
- Floors: Carpet,Stone
- Laundry: Gas Dryer Hookup,Individual Room,Washer Hookup
- Appliances: Dishwasher,Double Oven,Gas Cooktop,Gas Water Heater,Range Hood,Refrigerator,Water Line to Refrigerator
Exterior Features
- Style: Spanish
- Stories: 2
- Is New Construction:
- Exterior: Awning(s),Lighting
- Roof: Spanish Tile
- Water Source: Public
- Septic or Sewer: Public Sewer
- Utilities: Sewer Connected
- Security Features: 24 Hour Security,Automatic Gate,Carbon Monoxide Detector(s),Smoke Detector(s)
- Parking Description:
- Fencing: Electric,Masonry,Stone,Wrought Iron
- Patio / Deck Description: Cabana,Concrete,Patio Open,Stone,Wood
- Pool Description: Filtered,In Ground,Tile
- Exposure Faces: East
- Lot Description: Lot 20000-39999 Sqft
- Condition: Turnkey
- View Description: Courtyard,Mountain(s)
School
- School District:
- Elementary School:
- High School: Los Osos
- Jr. High School:
Additional details
- HOA Fee:
- HOA Frequency:
- HOA Includes:
- APN: 0225591150000
- WalkScore:
- VirtualTourURLBranded:
