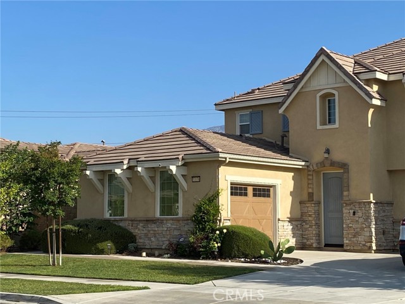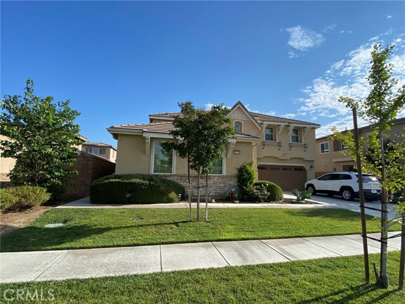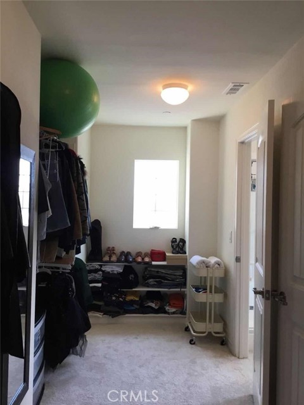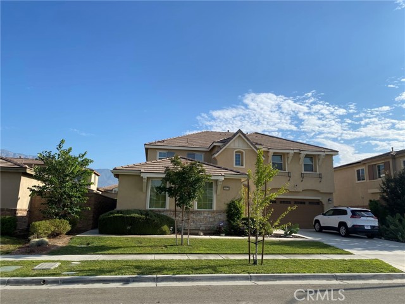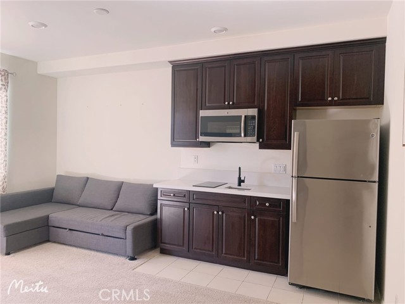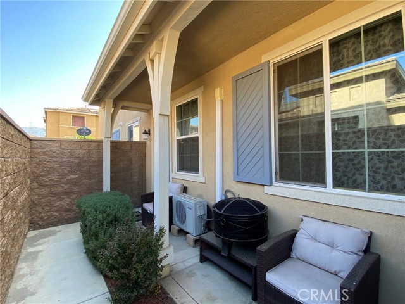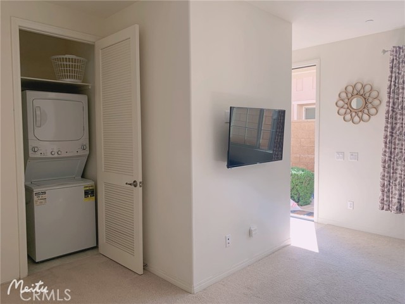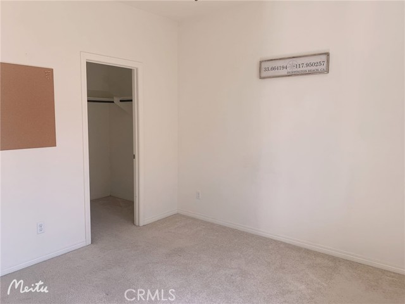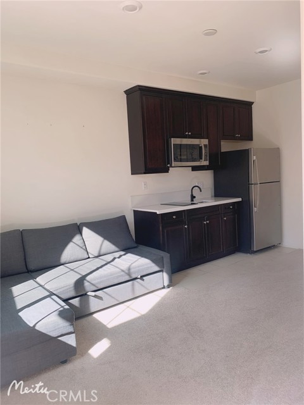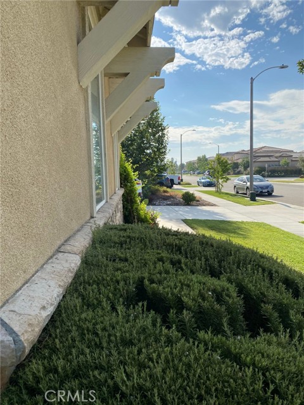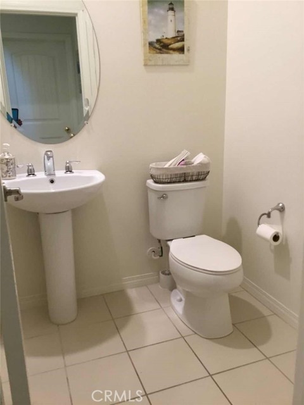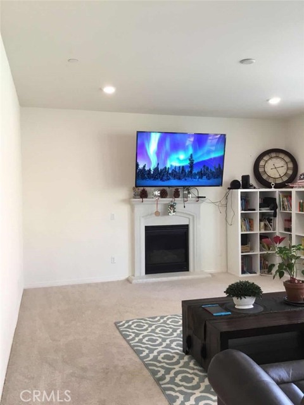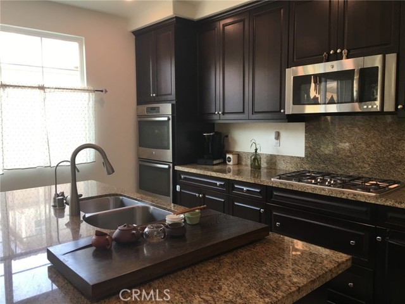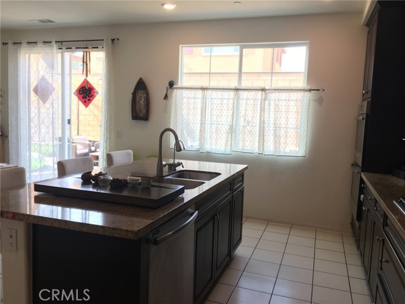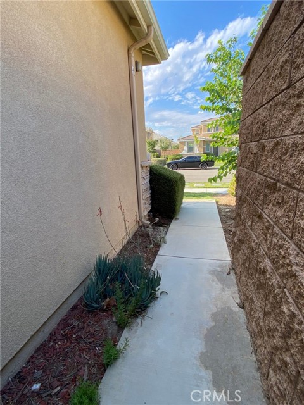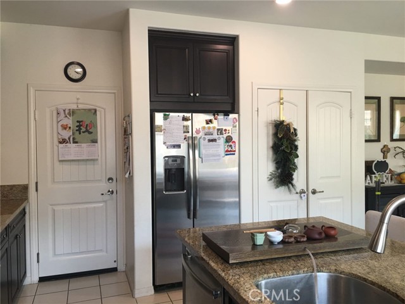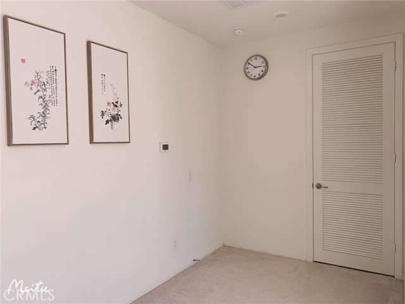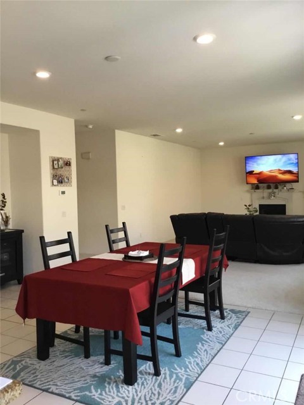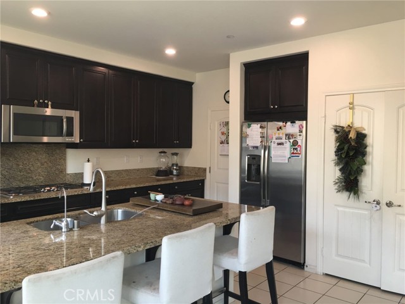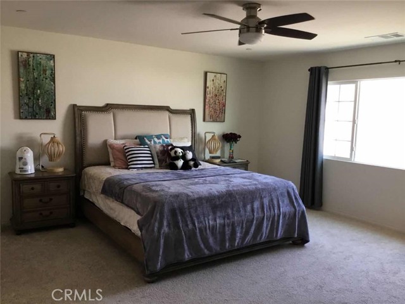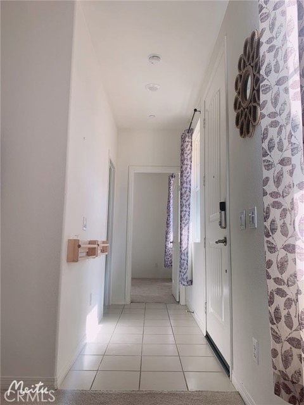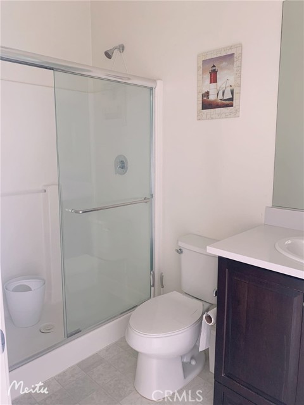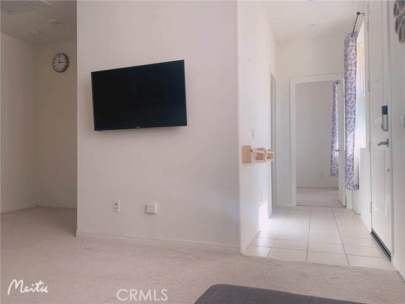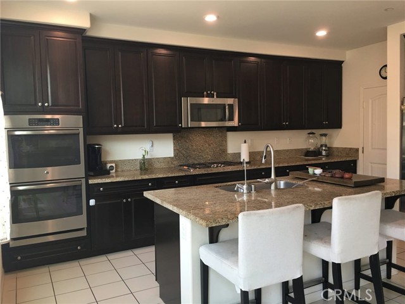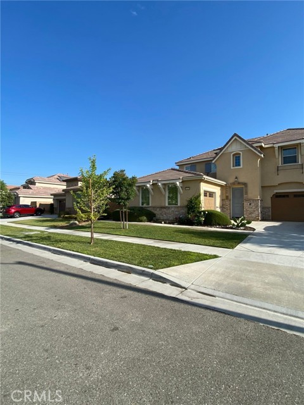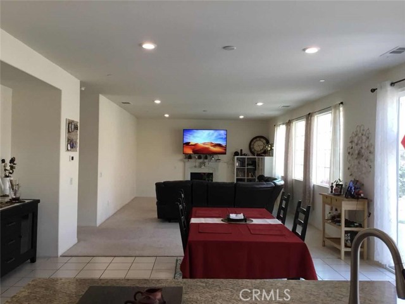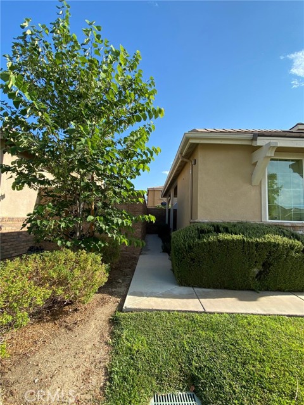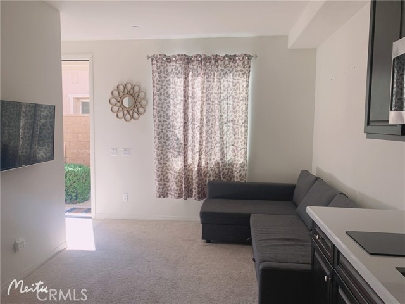13178 Chatham Drive
Condition
-
 Area 3028.00 sqft
Area 3028.00 sqft
-
 Bedroom 5
Bedroom 5
-
 Bethroom 3
Bethroom 3
-
 Garage 3.00
Garage 3.00
-
 Roof
Roof
- $839900
![]() 13178 Chatham Drive
13178 Chatham Drive
- ID: OC21144401
- Lot Size: 6500.0000 Sq Ft
- Built: 2016
- Type: Single Family Residence
- Status: Active
GENERAL INFORMATION
#OC21144401
An extremely rare opportunity to own a two-leveled homes located in Rancho Cucamonga! Year built 2016! !!!! !!!! This property consists of two units, which can be kept as 2 separate units or be made into one level home. The larger unit located in the main home, boasts 2 stories, with a living room, dining area, and large kitchen with breakfast bar overlooking it all, granite countertop, The second floor provides a two full bathroom with a tub and shower, a large storage closet, a separate laundry room, and an extra-large bedroom with a walk-in closet. The second unit is located on the side of that Home with a separate entrance from the outside. . This Guest Home has a full bathroom with a shower, a living room, and a kitchenette/ a new countertop, electric stove, new sink, and new faucet, a separate laundry room washer and dryer and proved bedroom whit walking-closet. Both units are equipped with central A/C/heat. Gated community with community pool, barbecues, and outdoor seating area
Location
Location Information
- County: San Bernardino
- Community: Sidewalks,Street Lights,Suburban
- MLS Area: 688 - Rancho Cucamonga
- Directions: From CA-210 E onto CA-15 S, exit Foothills, turn left to Etiwanda Ave, turn left onto the Arrow Route, Onto the Pecan turn left.
Interior Features
- Common Walls: No Common Walls
- Rooms: All Bedrooms Up,Family Room,Guest/Maid's Quarters,Living Room,Loft,Master Bedroom,Master Suite,Walk-In Closet,Walk-In Pantry
- Eating Area: Breakfast Counter / Bar,Breakfast Nook,Family Kitchen,In Family Room,In Kitchen,In Living Room
- Has Fireplace: 1
- Heating: Central
- Windows/Doors Description: Double Pane Windows,ENERGY STAR Qualified Windows,ScreensAtrium Doors,ENERGY STAR Qualified Doors,Sliding Doors
- Interior: Cathedral Ceiling(s),Ceiling Fan(s),Granite Counters,High Ceilings,Open Floorplan,Pantry,Recessed Lighting,Storage,Two Story Ceilings
- Fireplace Description: Family Room
- Cooling: None
- Floors: Carpet,Laminate,Tile
- Laundry: Gas & Electric Dryer Hookup,Individual Room,Upper Level
- Appliances: 6 Burner Stove,Convection Oven,Dishwasher,Double Oven,Electric Oven,ENERGY STAR Qualified Appliances,Gas & Electric Range,Microwave,Self Cleaning Oven,Tankless Water Heater
Exterior Features
- Style: Contemporary
- Stories:
- Is New Construction: 0
- Exterior: Lighting
- Roof:
- Water Source: Public
- Septic or Sewer: Public Sewer
- Utilities: Cable Connected,Electricity Connected,Natural Gas Connected,Underground Utilities
- Security Features: 24 Hour Security,Automatic Gate,Carbon Monoxide Detector(s),Fire Sprinkler System,Gated Community,Security Lights,Smoke Detector(s)
- Parking Description: Covered,Direct Garage Access,Concrete,Garage,Garage Faces Front,Garage - Two Door,Garage Door Opener
- Fencing:
- Patio / Deck Description: Concrete,Patio Open,Slab
- Pool Description: Association
- Exposure Faces:
- Lot Description: Back Yard,Front Yard,Garden,Level,Sprinklers Drip System
- Condition:
- View Description: City Lights,Mountain(s)
School
- School District: Etiwanda
- Elementary School: Heritage
- High School: Etiwanda
- Jr. High School: HERITA
Additional details
- HOA Fee: 115.00
- HOA Frequency: Monthly
- HOA Includes: Pool,Outdoor Cooking Area,Playground,Clubhouse,Pet Rules,Pets Permitted,Guard,Security
- APN: 0229461110000
- WalkScore:
- VirtualTourURLBranded:
