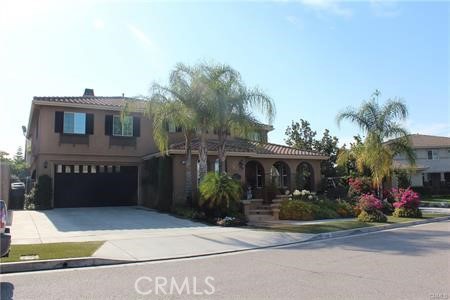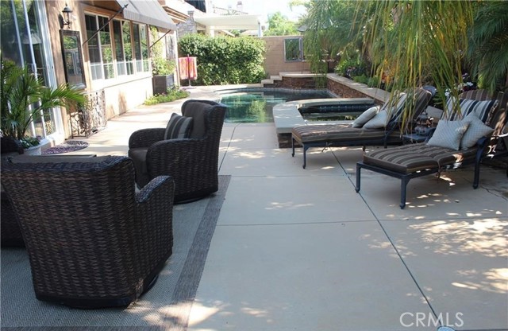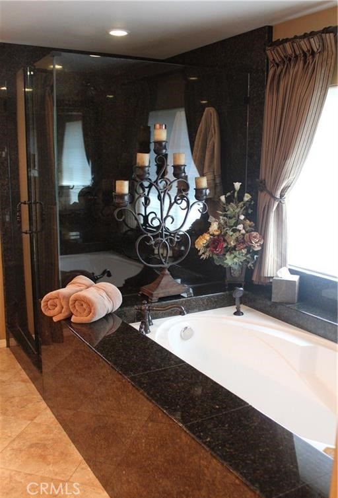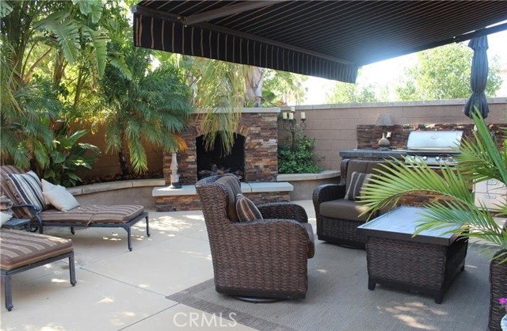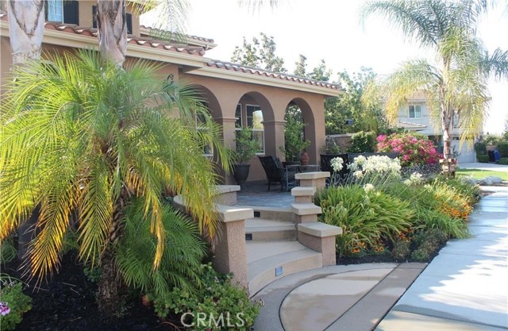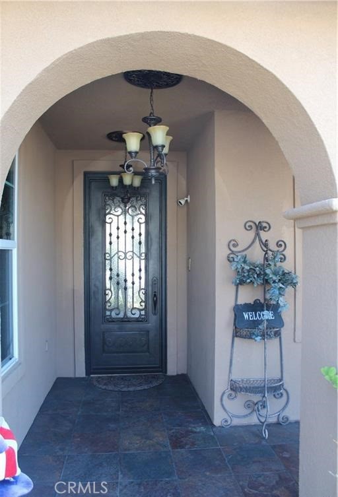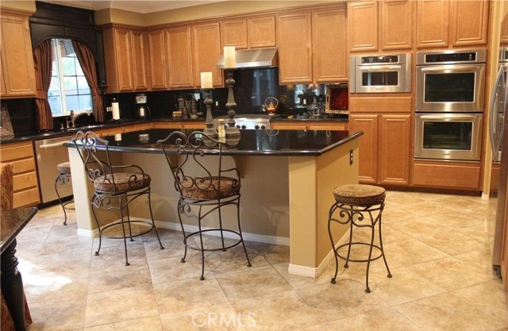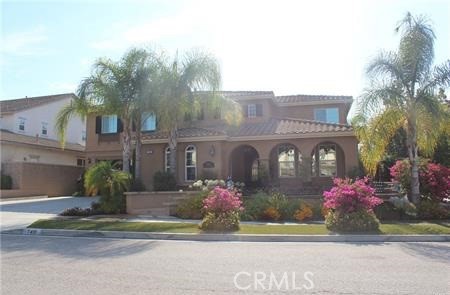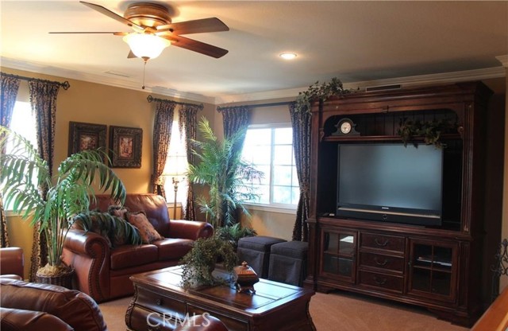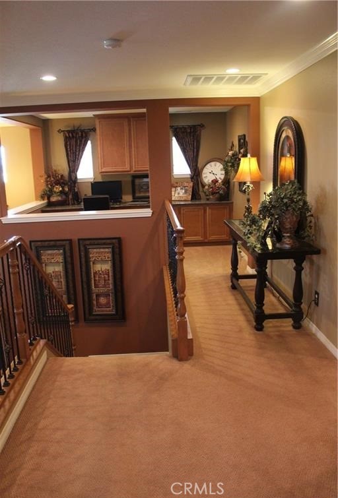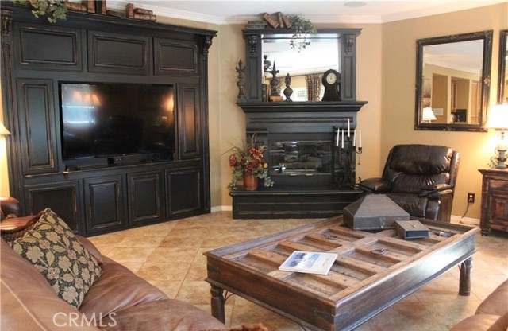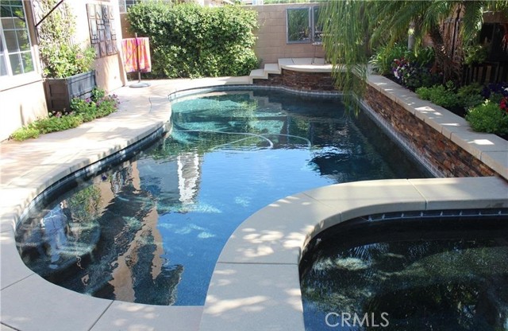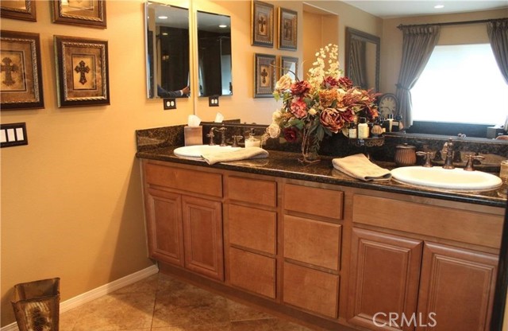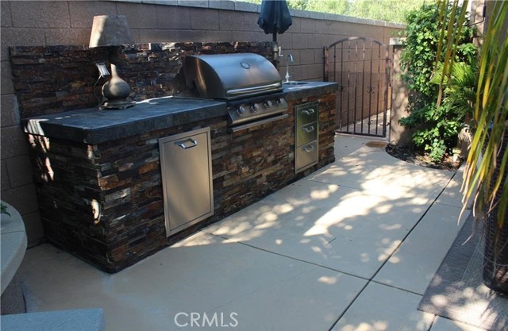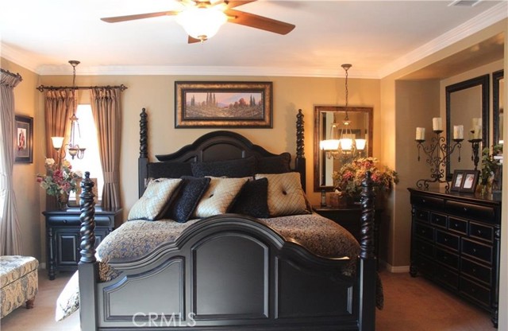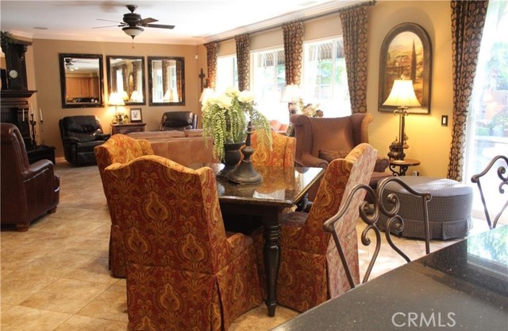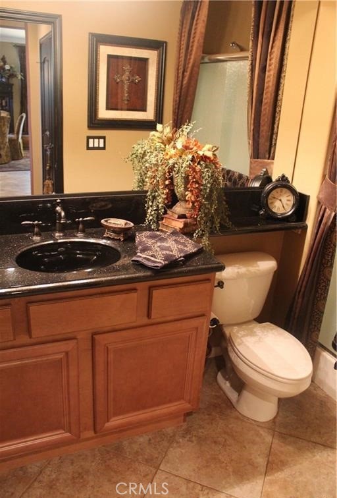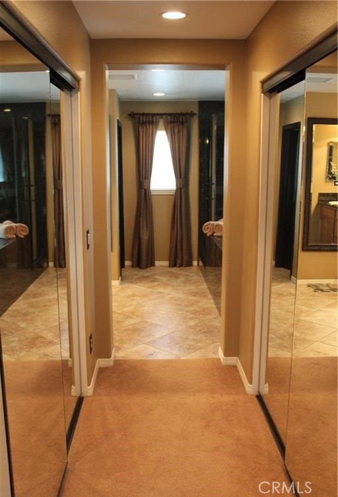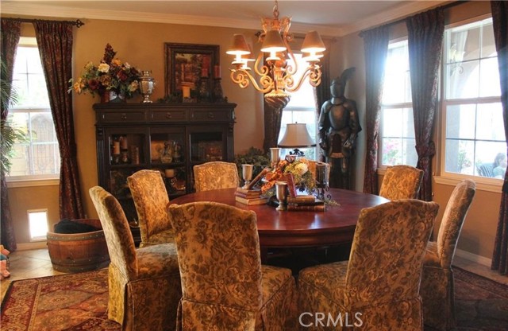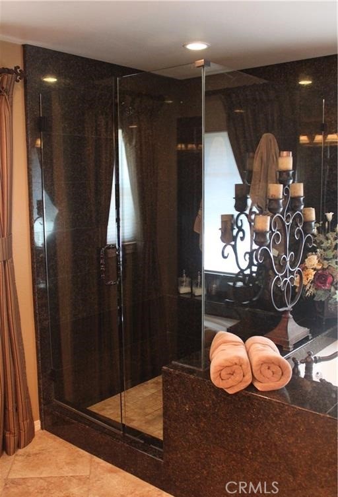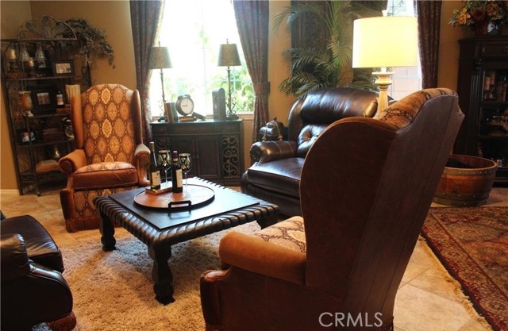7431 Saintsbury Place
Condition
-
 Area 3806.00 sqft
Area 3806.00 sqft
-
 Bedroom 5
Bedroom 5
-
 Bethroom 3
Bethroom 3
-
 Garage 3.00
Garage 3.00
-
 Roof
Roof
- $1100000
![]() 7431 Saintsbury Place
7431 Saintsbury Place
- ID: IV21158217
- Lot Size: 6098.0000 Sq Ft
- Built: 2004
- Type: Single Family Residence
- Status: Active
GENERAL INFORMATION
#IV21158217
AMAZING, This 5 bedroom plus bonus room has been professionally redone. Starting with the front courtyard with slate tile, custom water fountain, synthetic grass, exterior chandeliers with widened driveway. As you enter the home you are met with a custom iron front door with privacy glass panel that opens. All lower level walkways have custom porcelain floor tiles, upgraded baseboards, and chandeliers in the foyer. Relaxing family room offers custom fireplace, built in entertainment center with surround sound. Upgraded Kitchen that has been remodeled with amazing granite counter tops, back splash, stainless steel sink and appliances. Beautiful Granite counter top island and custom LED lighting with solid core doors and crown molding throughout the home. All bathrooms have upgraded granite counter tops. Plus upgraded window coverings, and plumbing fixtures . Luxury master bed and bathroom include large granite soak tub with seamless glass enclosure, dual walk-in closets. Resort style yard with custom pebble teck pool, and spa with water features. An outdoor BBQ, fireplace with retractable awning for entertaining . Bring your fussiest buyer, this home is one of a kind.
Location
Location Information
- County: San Bernardino
- Community: Curbs,Park,Sidewalks
- MLS Area: 688 - Rancho Cucamonga
- Directions: Daycreek / Baseline
Interior Features
- Common Walls: No Common Walls
- Rooms: Formal Entry,Kitchen,Laundry,Living Room,Loft,Walk-In Closet
- Eating Area:
- Has Fireplace: 1
- Heating: Central
- Windows/Doors Description:
- Interior:
- Fireplace Description: Family Room
- Cooling: Central Air
- Floors:
- Laundry: Individual Room
- Appliances:
Exterior Features
- Style:
- Stories: 2
- Is New Construction: 0
- Exterior:
- Roof:
- Water Source: Public
- Septic or Sewer: Public Sewer
- Utilities:
- Security Features:
- Parking Description:
- Fencing:
- Patio / Deck Description:
- Pool Description: Private
- Exposure Faces:
- Lot Description: 0-1 Unit/Acre
- Condition:
- View Description: Mountain(s)
School
- School District: Etiwanda
- Elementary School:
- High School:
- Jr. High School:
Additional details
- HOA Fee: 0.00
- HOA Frequency:
- HOA Includes:
- APN: 1090351040000
- WalkScore:
- VirtualTourURLBranded:
