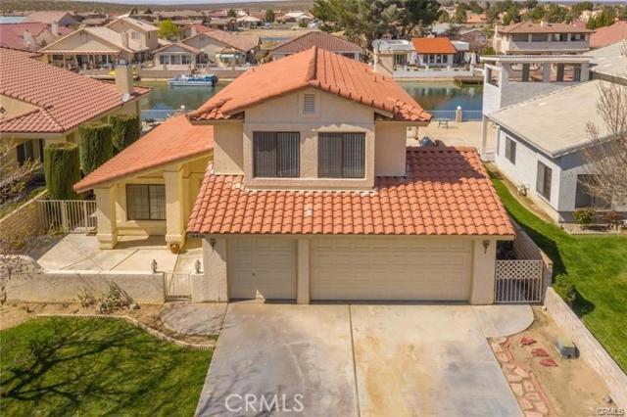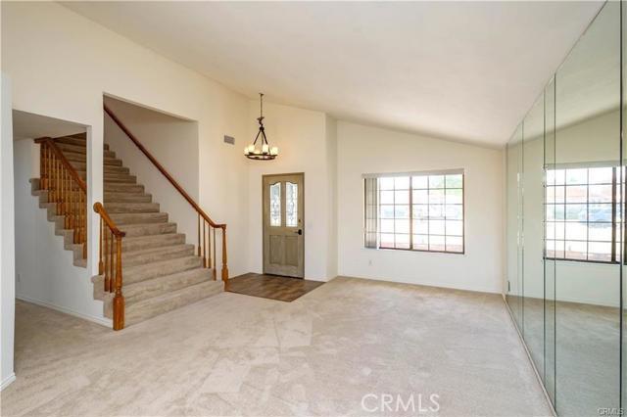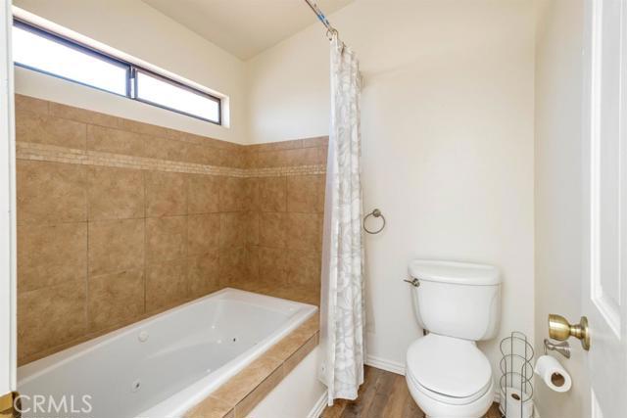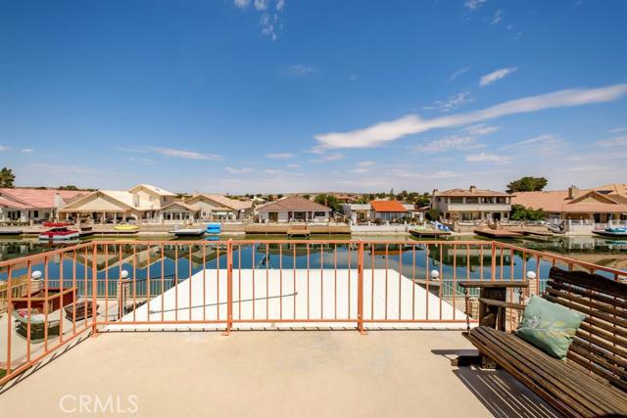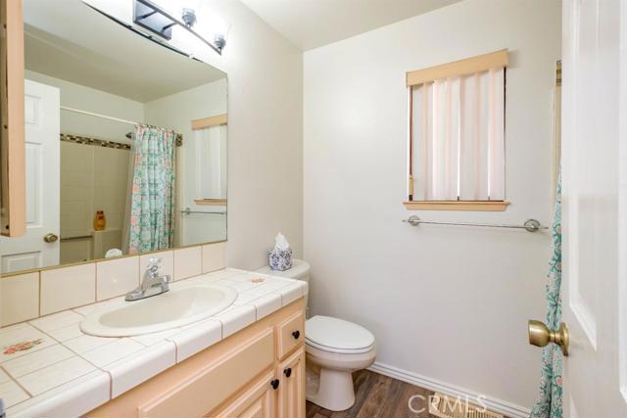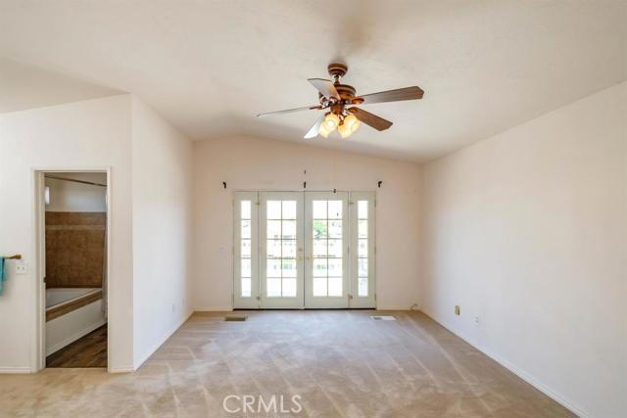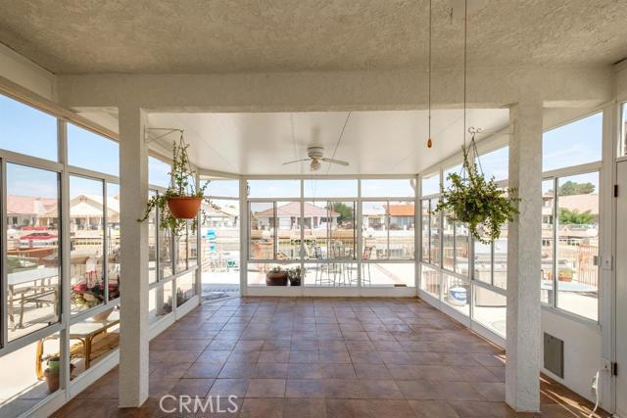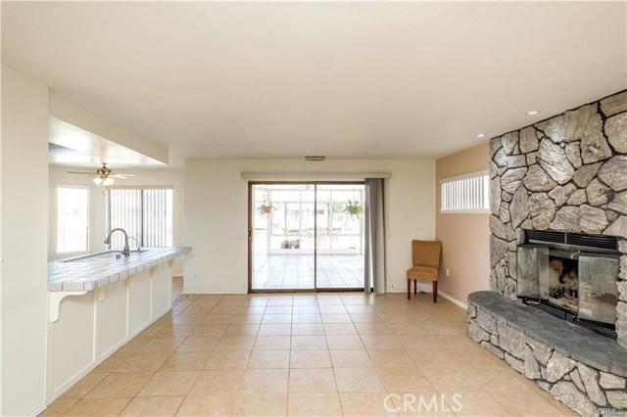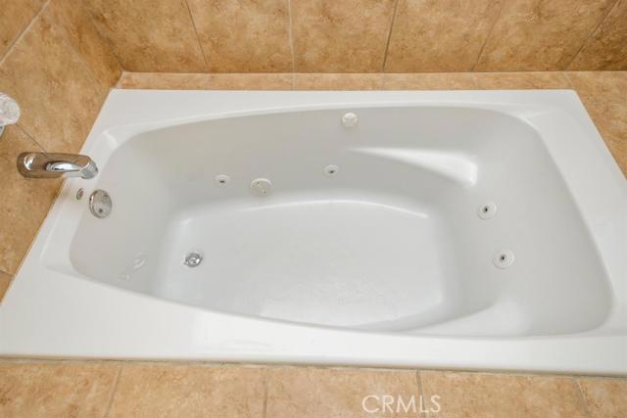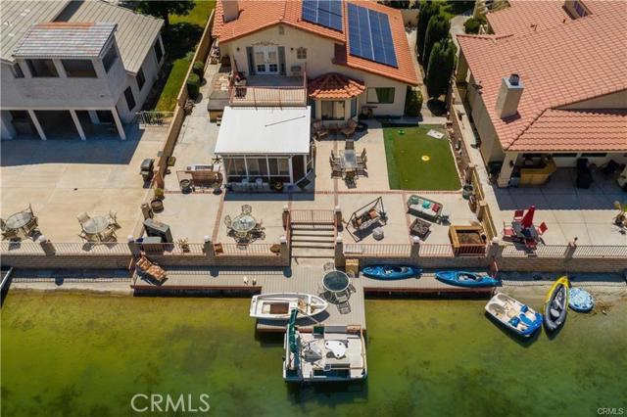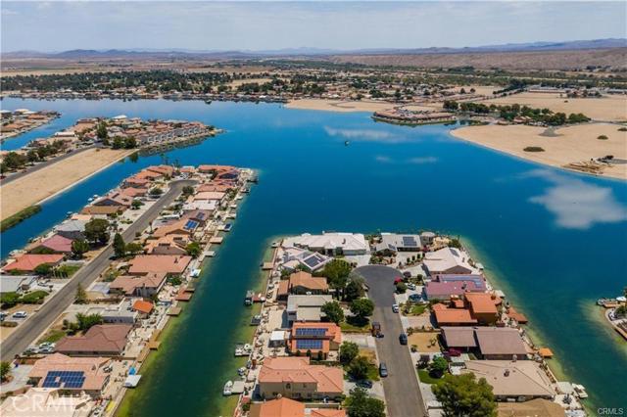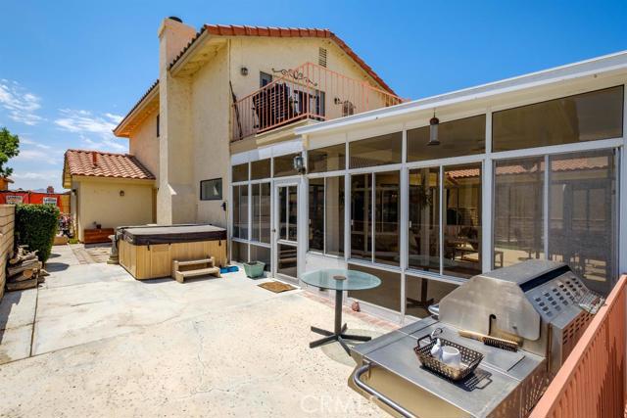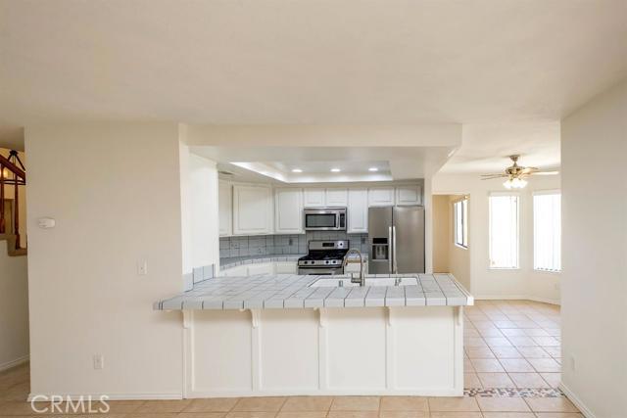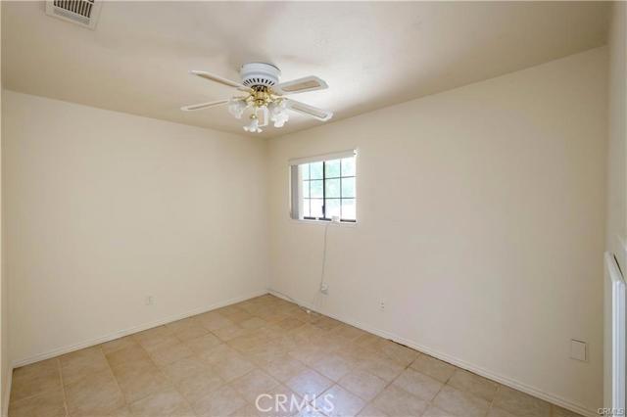14476 Ironsides Lane
Condition
-
 Area 1969.00 sqft
Area 1969.00 sqft
-
 Bedroom 3
Bedroom 3
-
 Bethroom 3
Bethroom 3
-
 Garage 3.00
Garage 3.00
-
 Roof Tile
Roof Tile
- $415000
![]() 14476 Ironsides Lane
14476 Ironsides Lane
- ID: 538123
- Lot Size: 7920.0000 Sq Ft
- Built: 1987
- Type: Single Family Residence
- Status: Pending
GENERAL INFORMATION
#538123
VACATION WHERE YOU LIVE. In Helendale, the oasis in the High Desert! Sought-after location, a two-story North Lake water-front home. 1969 sf of living space plus spectacular custom exterior sunroom to enjoy your outdoor living and entertaining even on windy days. Solar system less than 2 years old entire HVAC system was recently completely upgraded to a very superior system that has separate A/C cooling zones within the property for more efficient energy use. Three ample bedrooms including 2nd-floor master suite with balcony overlooking the water PLUS downstairs office with storage closet. 2 full bathrooms upstairs and a 3/4 bathroom downstairs. Sprawling downstairs floorplan has two living areas, a fireplace, a dining space, a breakfast nook and a breakfast bar. An abundance of yard space on the 7920 sf lake front lot for the sunroom, BBQ area, multiple seating and lounging areas, storage areas, and a personal putting green. The private dock has a cat walk. A perfect location for entertaining, boating, fishing and all-round resort-style living.
Location
Location Information
- County: San Bernardino
- Community: Lake
- MLS Area: 699 - Not Defined
- Directions: Cross Street: Pirateer Ln.
Interior Features
- Common Walls:
- Rooms: Den,Family Room
- Eating Area: Breakfast Nook,Area
- Has Fireplace: 1
- Heating: Natural Gas
- Windows/Doors Description:
- Interior:
- Fireplace Description: Family Room
- Cooling: Central Air
- Floors: See Remarks
- Laundry: In Garage
- Appliances: Gas Water Heater,Range,Oven,Dishwasher,Microwave,Refrigerator
Exterior Features
- Style:
- Stories: 2
- Is New Construction:
- Exterior:
- Roof: Tile
- Water Source: Public
- Septic or Sewer: Public Sewer
- Utilities: Sewer Connected,Sewer Available
- Security Features:
- Parking Description: Uncovered
- Fencing: Block
- Patio / Deck Description: Covered,Deck
- Pool Description: None
- Exposure Faces:
- Lot Description: Sprinklers In Front
- Condition:
- View Description: Lake
School
- School District:
- Elementary School:
- High School:
- Jr. High School:
Additional details
- HOA Fee: 194.00
- HOA Frequency: Monthly
- HOA Includes: Pool,Spa/Hot Tub,Sauna,Tennis Court(s),Lake or Pond,Golf Course
- APN: 0465402030000
- WalkScore:
- VirtualTourURLBranded:
