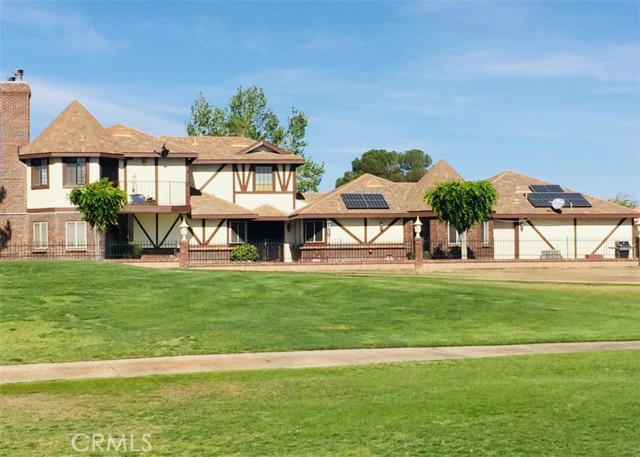14899 Greenbriar Drive
Condition
-
 Area 2265.00 sqft
Area 2265.00 sqft
-
 Bedroom 3
Bedroom 3
-
 Bethroom 2
Bethroom 2
-
 Garage 3.00
Garage 3.00
-
 Roof
Roof
- $450000
![]() 14899 Greenbriar Drive
14899 Greenbriar Drive
- ID: DW22042294
- Lot Size: 12877.0000 Sq Ft
- Built: 1987
- Type: Single Family Residence
- Status: Active
GENERAL INFORMATION
#DW22042294
GOLF EVERYDAY FOR FREE WITH YOUR OWN PRIVATE ENTRANCE TO THE GOLF COURSE!! THE COMMUNITY POOL, GYM, CLUBHOUSE, FISHING AT THE LAKE, EQUESTRIAN TRAILS, BASKETBALL COURTS, TENNIS COURTS, COMMUNITY RESTAURANT AND LAKE BBQ AREA ARE JUST A FEW OF THE MANY AMENITIES YOU GET TO ENJOY JUST BY LIVING HERE! Welcome home to this beautiful and meticulously crafted custom home in the Silver lakes area. The HOA A contemporary style with over 2200 square feet of comfortable living. Panoramic views of the golf course are just one of the many perks this home has to offer. This home has A remodeled kitchen with custom cabinets and appliances with a very large island is the perfect setting for family breakfasts or casual dinners. 3 bedrooms and 2 and 1/4 bath, 2 bedrooms downstairs with bathroom and also a Mother in Laws quarters off one of the bedrooms with a wet bar and fireplace that can easily be a Man Cave as well. The master bedroom is upstairs with walk-in closets, a fireplace and a very spacious full bathroom and a balcony that overlooks the golf course. There are 2 laundry areas and a 1/4 bath in a very large 3 car garage and an added bonus of a small entrance off the back yard to park your golf cart. Central AC and heat, double wall windows and double pane throughout the home with security doors... this is a must see home.
Location
Location Information
- County: San Bernardino
- Community: Fishing,Golf,Hiking,Lake,Horse Trails,Park
- MLS Area: HNDL - Helendale
- Directions: TRE 66 to Vista Rd. into Silver Lakes, R @ Lakeview, R@Mtn Springs, R@Robin Ln, R@Greenbriear
Interior Features
- Common Walls: No Common Walls
- Rooms: Kitchen,Living Room,Master Bathroom,Master Bedroom,Office,Walk-In Closet
- Eating Area: Breakfast Counter / Bar
- Has Fireplace: 1
- Heating: Central,Forced Air,Natural Gas
- Windows/Doors Description:
- Interior: Balcony,Beamed Ceilings,Granite Counters,Open Floorplan
- Fireplace Description: Family Room,Gas
- Cooling: Central Air
- Floors: Laminate
- Laundry: Common Area,Gas & Electric Dryer Hookup,In Closet,In Garage
- Appliances:
Exterior Features
- Style:
- Stories: 2
- Is New Construction: 0
- Exterior:
- Roof:
- Water Source: Public
- Septic or Sewer: Public Sewer
- Utilities: Natural Gas Connected,Water Connected
- Security Features:
- Parking Description: Covered,Garage,Garage Faces Front,Golf Cart Garage
- Fencing: Wrought Iron
- Patio / Deck Description:
- Pool Description: None
- Exposure Faces:
- Lot Description: 0-1 Unit/Acre
- Condition:
- View Description: Golf Course
School
- School District: Victor Valley Union High
- Elementary School:
- High School:
- Jr. High School:
Additional details
- HOA Fee: 194.00
- HOA Frequency: Monthly
- HOA Includes: Golf Course,Gym/Ex Room
- APN: 0467401120000
- WalkScore:
- VirtualTourURLBranded:
