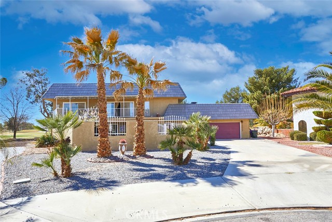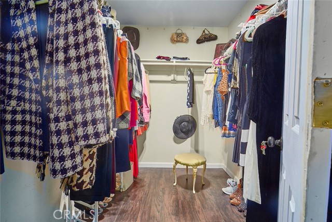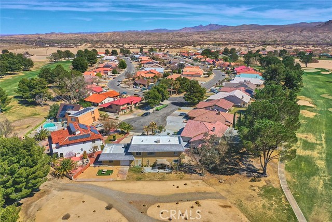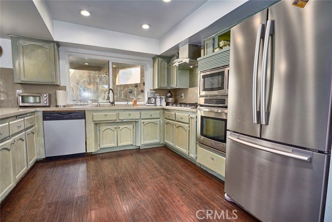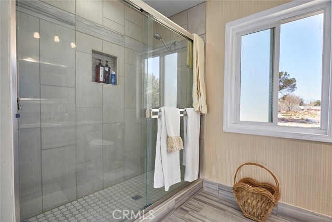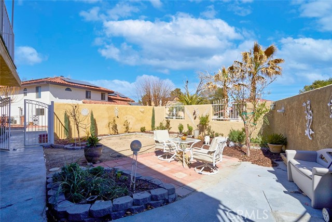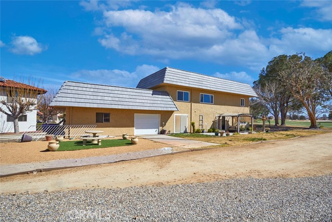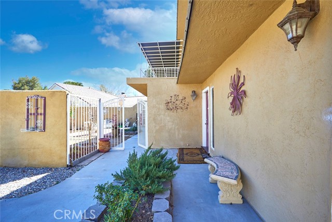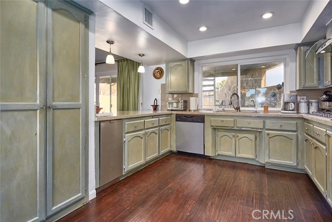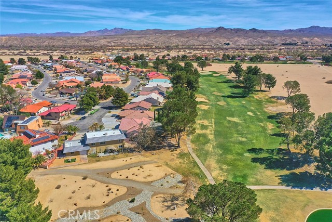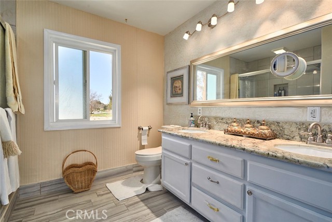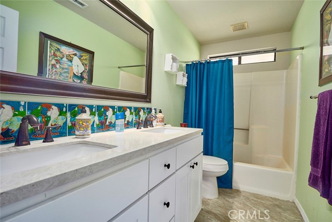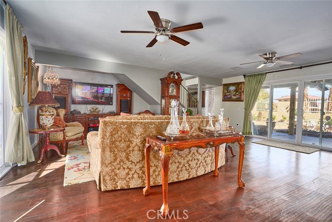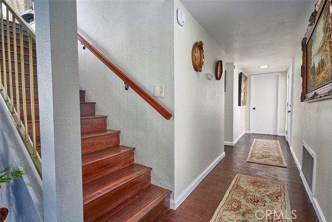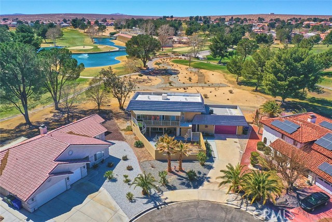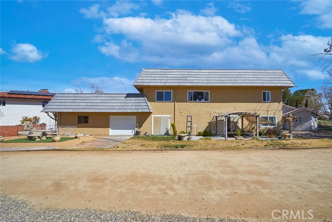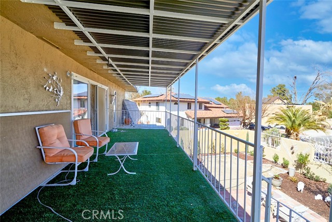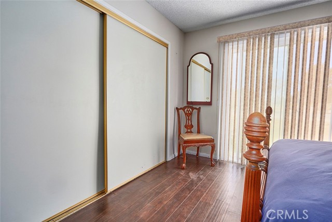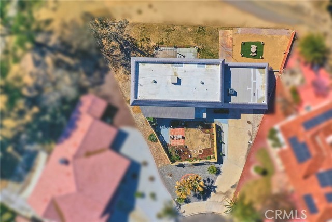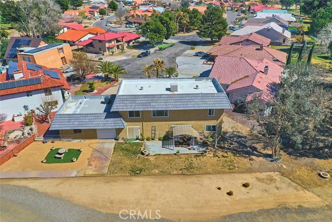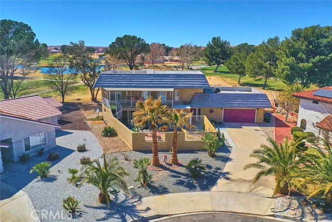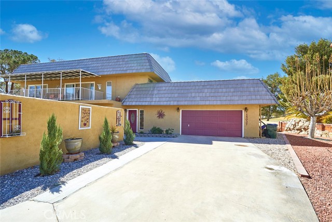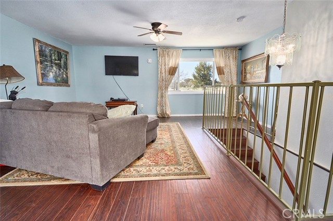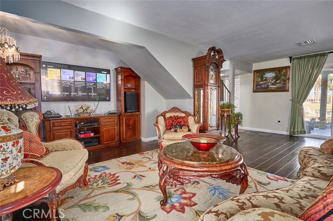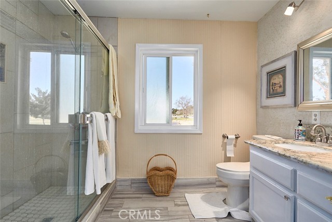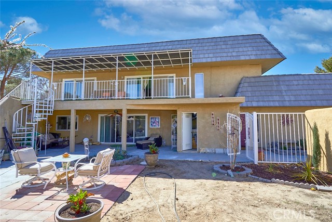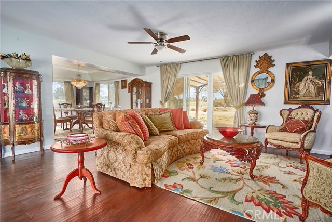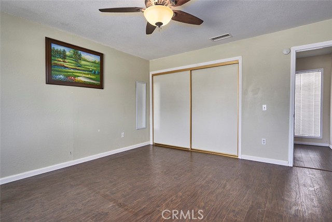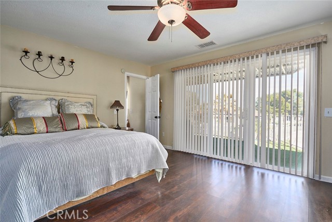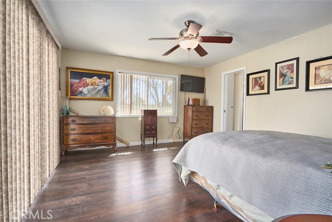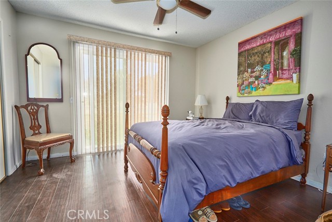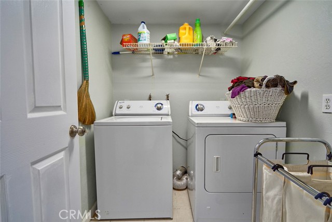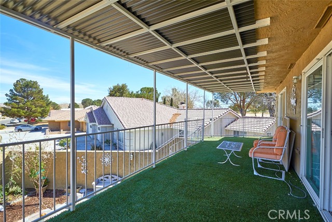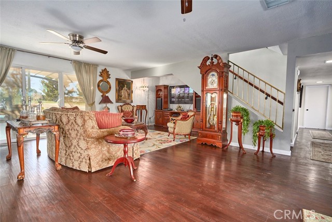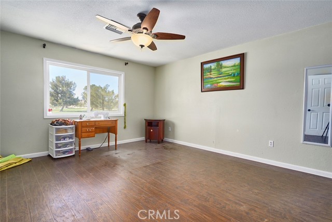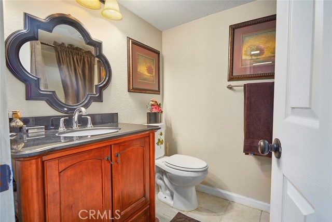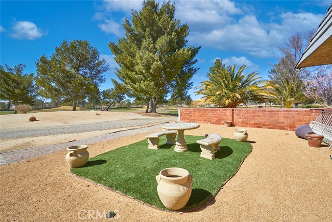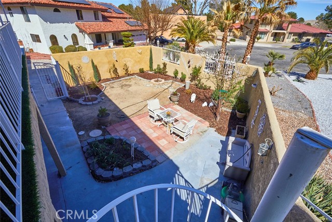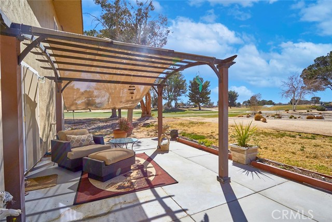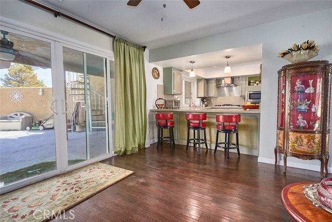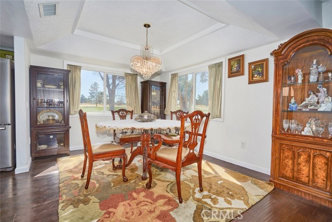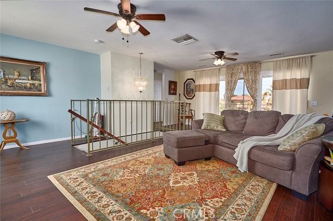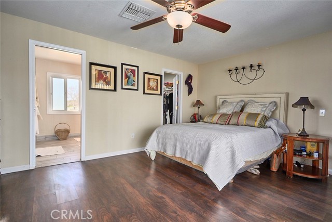15037 Wildflower Lane
Condition
-
 Area 2370.00 sqft
Area 2370.00 sqft
-
 Bedroom 3
Bedroom 3
-
 Bethroom 3
Bethroom 3
-
 Garage 2.00
Garage 2.00
-
 Roof Flat,Tile
Roof Flat,Tile
- $435000
![]() 15037 Wildflower Lane
15037 Wildflower Lane
- ID: EV22058334
- Lot Size: 10200.0000 Sq Ft
- Built: 1980
- Type: Single Family Residence
- Status: Active
GENERAL INFORMATION
#EV22058334
Great News Everyone! � This one of kind, not to mention exquisite, but unique home sits inside the privacy of what will become your little oasis and don't forget to click on the video tour link. This property sits right on the beautiful golf course of Silver Lakes Community � Hole #1 to be exact! This �Doubled-Stair-Cased� property is accommodated with many amenities that has so much to offer. Let�s start with the large, enclosed courtyard which is situated right off of the kitchen and living room area. You can make this outside courtyard your own little paradise with an additional privacy area away from the neighbors. Adjacent to the courtyard you have a long-extended driveway and not mention, the driveway provides easy access to the front door as well. There are also a host of fruit trees on the premises to include Pomegranate and Plumb trees. Now let�s get to the bathrooms & bedrooms from top to bottom. Upstairs, you will find the Master Bedroom Suite & East-Wing Bedroom which are both flanked in the middle by a large loft that overlooks into the outside courtyard. The Master Bath has quartz countertops with a walk-in shower and the west wing upstairs bedroom has a short hallway that leads to its own bathroom � however, this area can be easily transformed into a 2nd Mini-Master Bedroom by just adding a Barn Door or your own enclosure that fits your own taste. The Loft, itself is situated right in between the Main Master Bedroom & West Bedroom. The Loft also leads right onto the patio balcony for those warm summer nights - Not only do you have a typical interior staircase that leads up to the loft area, but you also have a spiral exterior staircase that leads from the balcony down into the courtyard � How convenient! Downstairs, you will also find a 3rd Bedroom with its own bathroom which is complimented with granite countertops. In essence, you have a 3 Bed, 3 Bath home with their own restrooms � How convenient! The kitchen features quartz countertops with stainless steel appliances & the range top is accommodated with a stainless steel range hood. Silver Lakes is a private community that offers every amenity you could imagine such as restaurants, shopping, private 27-hole golf course, Parks, Clubhouse, Community Pool, Gym, Tennis Courts, Bocce Ball courts, Pickle Ball Courts, library, Olympic Size Swimming Pool, 24 Hour Gym, Equestrian Facilities, Beach & boat launch, Two beautiful lakes, Fishing, Kayaking, Paddle Boarding & Windsurfing!
Location
Location Information
- County: San Bernardino
- Community: Biking,Fishing,Golf,Lake,Park,Watersports
- MLS Area: HNDL - Helendale
- Directions: Take I-15 to D St/CA-18. Turn left onto S D St/CA-18. D St/CA-18 becomes Historic Route 66/National Trails Hwy. Turn left onto Vista Rd. Turn right onto Helendale Rd. Take the 2nd left onto Wildflower Ln. Property is inside Culd-de-sac.
Interior Features
- Common Walls: No Common Walls
- Rooms: Foyer,Great Room,Kitchen,Laundry,Living Room,Loft,Main Floor Bedroom,Master Bathroom,Master Bedroom,Master Suite,Walk-In Closet
- Eating Area: Breakfast Nook,Dining Room
- Has Fireplace: 0
- Heating: Central,Natural Gas
- Windows/Doors Description: Screens
- Interior: 2 Staircases,Balcony,Open Floorplan,Recessed Lighting
- Fireplace Description: None
- Cooling: Central Air
- Floors: Laminate
- Laundry: Gas Dryer Hookup,Washer Hookup
- Appliances: Disposal,Gas Oven,Gas Cooktop,Gas Water Heater,Microwave,Range Hood,Refrigerator
Exterior Features
- Style:
- Stories: 2
- Is New Construction: 0
- Exterior:
- Roof: Flat,Tile
- Water Source: Public
- Septic or Sewer: Public Sewer
- Utilities:
- Security Features: Smoke Detector(s)
- Parking Description: Driveway,Paved,Garage,Garage Faces Front,Garage Faces Rear,Garage - Two Door
- Fencing:
- Patio / Deck Description: Deck,Patio
- Pool Description: Community
- Exposure Faces:
- Lot Description: Cul-De-Sac,Front Yard
- Condition:
- View Description: Golf Course
School
- School District: Victor Valley Unified
- Elementary School:
- High School:
- Jr. High School:
Additional details
- HOA Fee: 194.00
- HOA Frequency: Monthly
- HOA Includes: Pool,Picnic Area,Playground,Golf Course,Tennis Court(s),Bocce Ball Court,Biking Trails,Clubhouse,Recreation Room
- APN: 0467501070000
- WalkScore:
- VirtualTourURLBranded:
