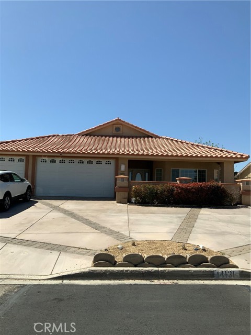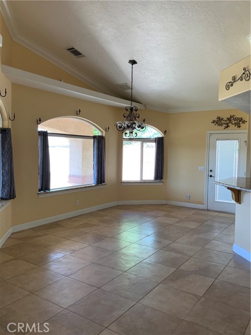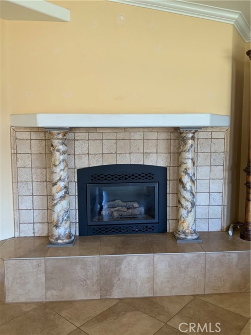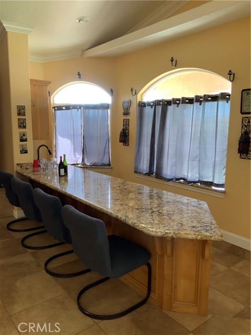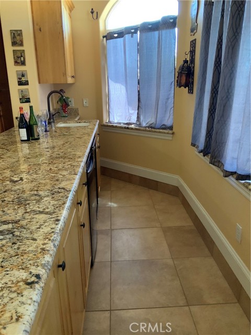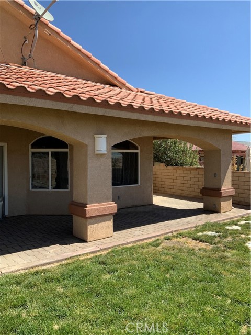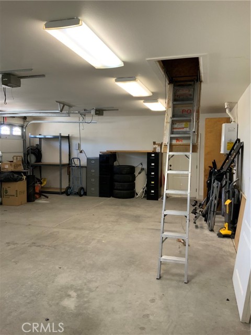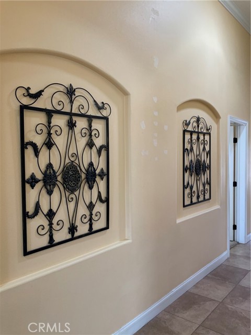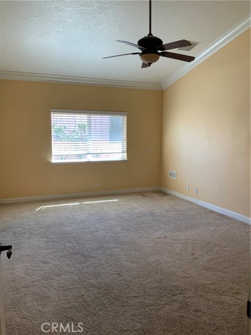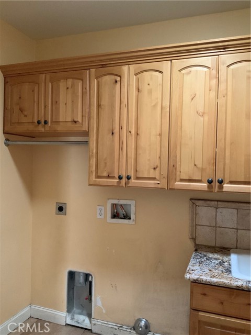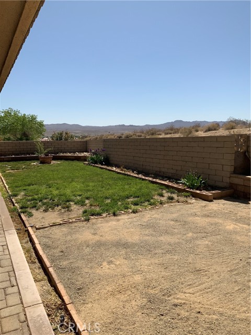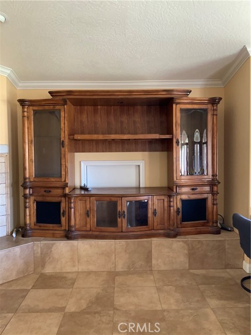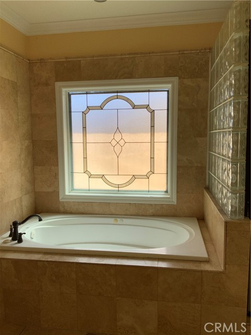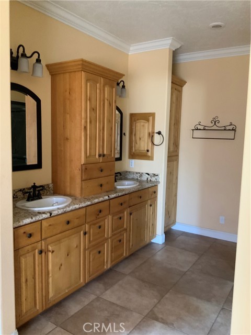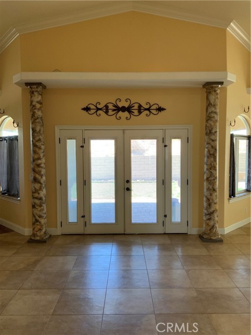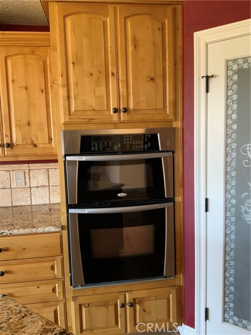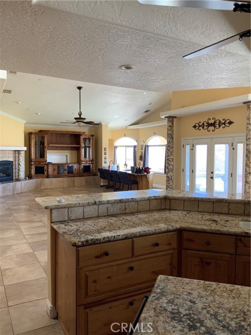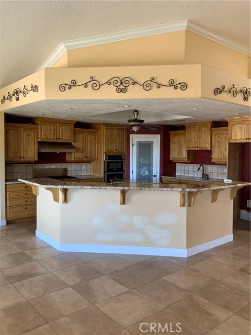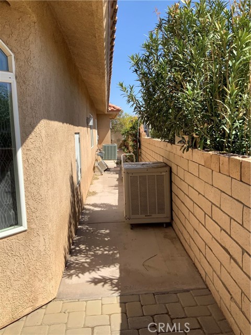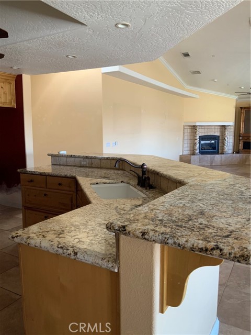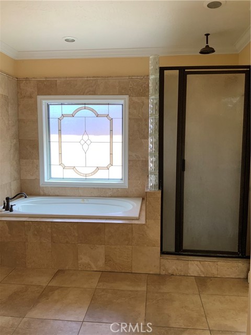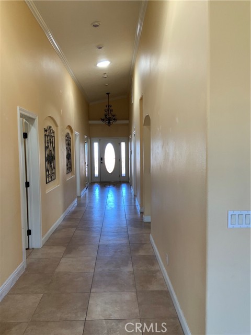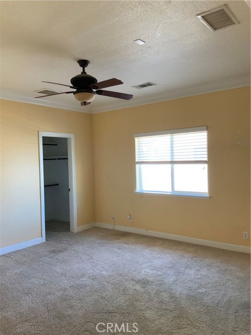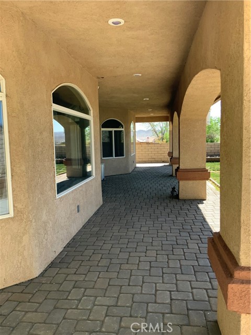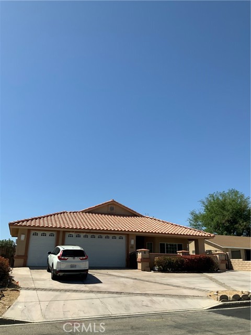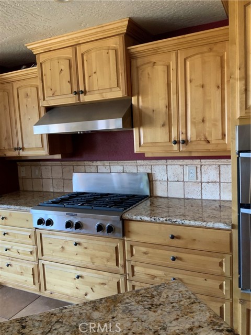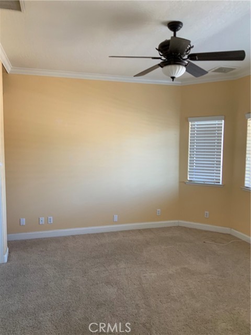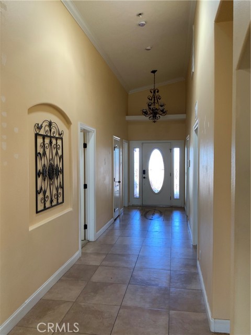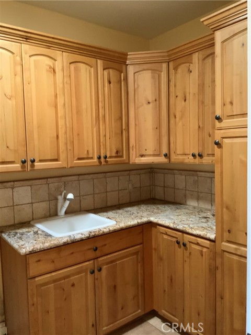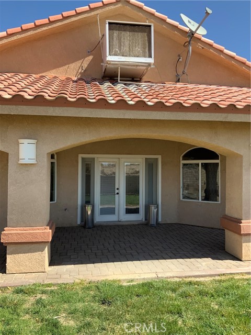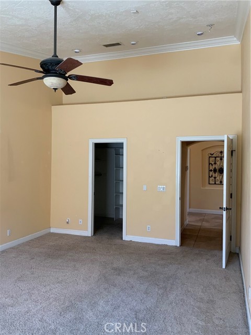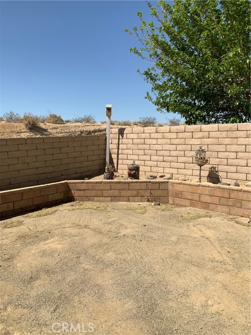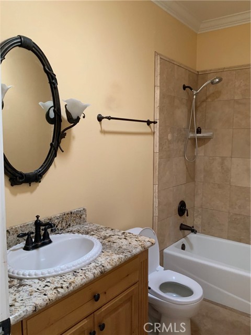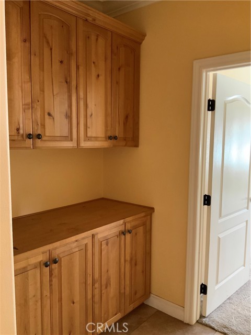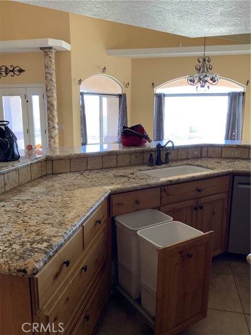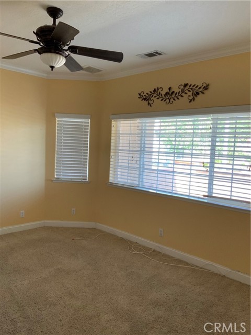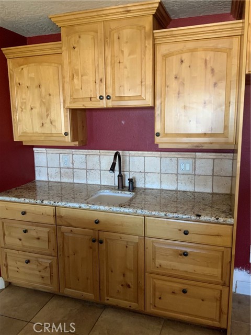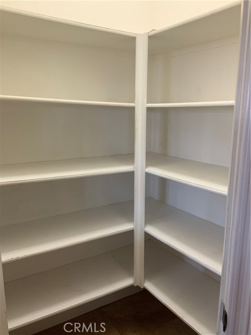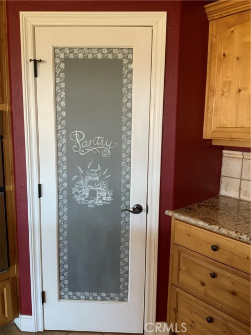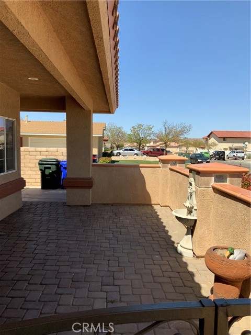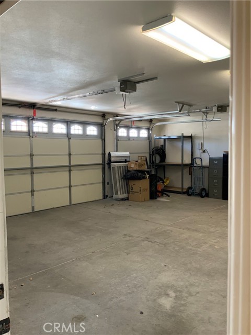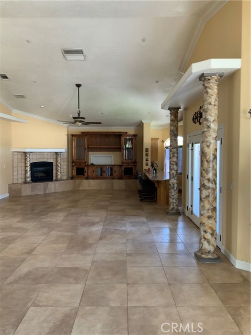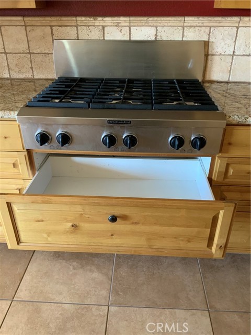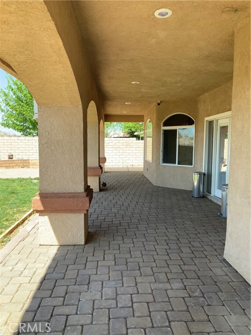14131 Topmast Drive
Condition
-
 Area 2742.00 sqft
Area 2742.00 sqft
-
 Bedroom 3
Bedroom 3
-
 Bethroom 3
Bethroom 3
-
 Garage 3.00
Garage 3.00
-
 Roof Tile
Roof Tile
- $425000
![]() 14131 Topmast Drive
14131 Topmast Drive
- ID: HD22083252
- Lot Size: 8125.0000 Sq Ft
- Built: 2005
- Type: Single Family Residence
- Status: Active
GENERAL INFORMATION
#HD22083252
Beautiful home that boasts pride of ownership. This beauty features 2742 Sq. Ft of living space, 2x6 construction with extra high rated installation . Beautiful tile throughout the home ( except for bedrooms ) cathedral ceilings. Spacious Master bedroom with Master bath . Master bath has oversized spa tube with a separate shower. Granite counter vanities with solid upgraded Knotty pine cabinets. Master closet is spacious with built ins. Laundry room is inside and spacious with Knotty Pine upgrade cabinets granite counter tops , and built sink. This is a open floor plan , grand living room has cathedral ceilings, gas fireplace, entertainment center, and a step down bar with granite counter tops, built in fridge and sink. The kitchen is open to the grand living room with a built in spacious pantry , granite counter tops that match the granite window sills in the grand room and the dining area. Kitchen features upgrade Knotty Pine cabinets built in oven and range counter tops, built in matching microwave and dishwasher. Kitchen also features a separate sink with granite counter tops as a cooking prep area. Exit out through the beautiful French doors with beautiful granite columns to the covered patio. The backyard is full fenced in with views of the desert and mountains. The garage is a 3 car and has a attic with pull down steps for extra storage. The home has central air and heat along with duct in evap cooling system. Tankless water heater, solar tubes strategically placed to add natural light in the home. So many upgrades , truly a must see. Home is also located in the community of Silver lakes. Come and enjoy the 2 lakes for boating and fishing, unlimited use of the 27 hole golf course. Community clubhouse also has a pool , spa, tennis courts , equestrian center, Rv park & storage, and fitness room. This is a home to put on your list to see.
Location
Location Information
- County: San Bernardino
- Community: Curbs,Dog Park,Fishing,Golf,Lake
- MLS Area: HNDL - Helendale
- Directions: Natl trails , vista R helendale Rd L, shadow mnt R, silver lake Pkwy R, schhoner L, Topsail L, Turn to topmast PIQ R
Interior Features
- Common Walls: 2+ Common Walls
- Rooms: All Bedrooms Down,Attic,Center Hall,Entry,Kitchen,Laundry,Living Room,Main Floor Bedroom,Walk-In Closet,Walk-In Pantry
- Eating Area: Area,In Kitchen
- Has Fireplace: 1
- Heating: Central,Fireplace(s),Natural Gas
- Windows/Doors Description: French Doors
- Interior: Bar,Cathedral Ceiling(s),Ceiling Fan(s),Crown Molding,Granite Counters,High Ceilings,Open Floorplan,Pantry,Pull Down Stairs to Attic,Recessed Lighting,Unfurnished,Wet Bar
- Fireplace Description: Living Room
- Cooling: Central Air,Evaporative Cooling
- Floors: Carpet,Tile
- Laundry: Individual Room
- Appliances: 6 Burner Stove,Built-In Range,Dishwasher,Disposal,Gas Oven,Gas Range,Gas Cooktop,Gas Water Heater,Microwave,Self Cleaning Oven,Tankless Water Heater,Water Line to Refrigerator
Exterior Features
- Style: Contemporary
- Stories: 1
- Is New Construction: 0
- Exterior:
- Roof: Tile
- Water Source: Public
- Septic or Sewer: Public Sewer
- Utilities: Electricity Connected,Natural Gas Connected,Sewer Connected,Underground Utilities,Water Connected
- Security Features:
- Parking Description: Driveway
- Fencing: Block
- Patio / Deck Description: Covered,Front Porch,Stone
- Pool Description: Association
- Exposure Faces:
- Lot Description: 0-1 Unit/Acre,Back Yard,Front Yard,Landscaped,Level,Paved,Sprinkler System
- Condition:
- View Description: Desert,Mountain(s)
School
- School District: San Bernardino City Unified
- Elementary School:
- High School:
- Jr. High School:
Additional details
- HOA Fee: 197.00
- HOA Frequency: Monthly
- HOA Includes: Pool,Spa/Hot Tub,Sauna,Barbecue,Playground,Dog Park,Golf Course,Tennis Court(s),Bocce Ball Court,Gym/Ex Room,Clubhouse,Banquet Facilities,Recreation Room,Common RV Parking
- APN: 0465573030000
- WalkScore:
- VirtualTourURLBranded:
