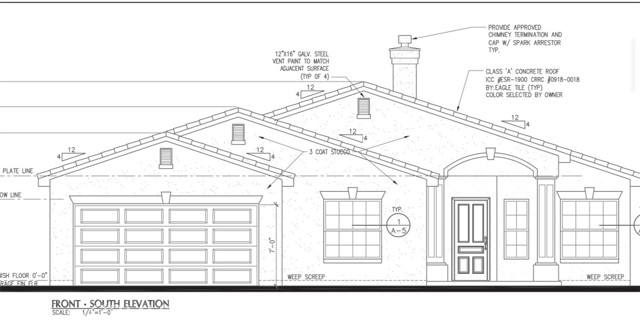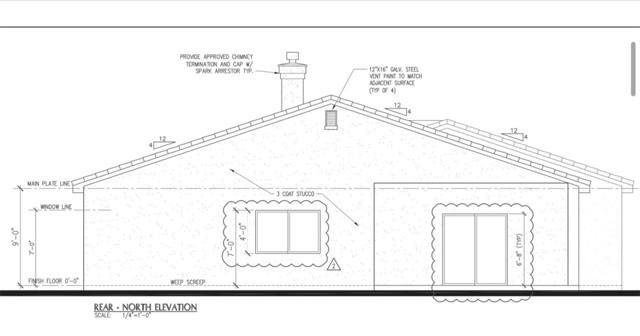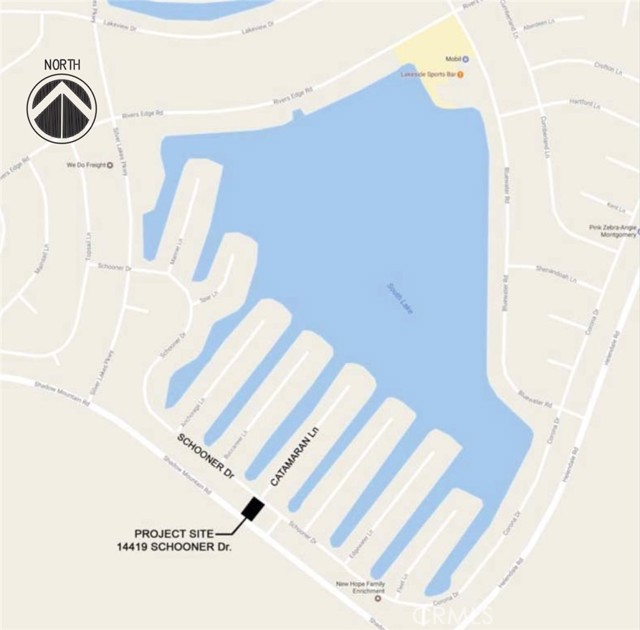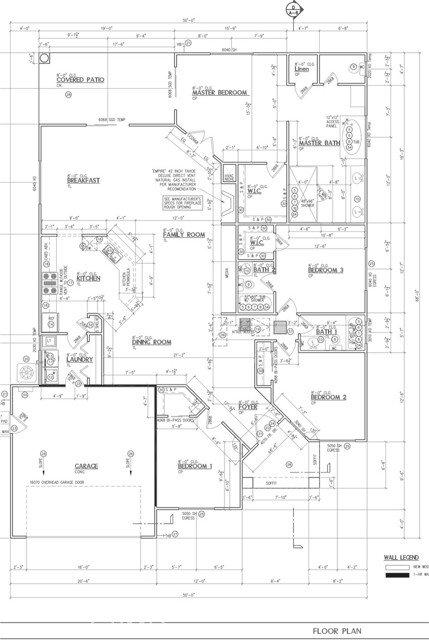14419 Schooner Drive
Condition
-
 Area 2300.00 sqft
Area 2300.00 sqft
-
 Bedroom 4
Bedroom 4
-
 Bethroom 3
Bethroom 3
-
 Garage 2.00
Garage 2.00
-
 Roof
Roof
- $355000
![]() 14419 Schooner Drive
14419 Schooner Drive
- ID: EV22116119
- Lot Size: 8255.0000 Sq Ft
- Built: 2022
- Type: Single Family Residence
- Status: Active
GENERAL INFORMATION
#EV22116119
*INVESTORS. CASH ONLY* Now is the time to make this custom home truly yours. This incredible NEW CONSTRUCTION home offers a warm, welcoming interior with four bedrooms, three bathrooms, and a fabulous flow-through living area. One bedroom includes a private bathroom. Perfect for a guest room or office. The spacious main suite features a private shower, a separate restroom, and two walk-in closets. The Laundry room is conveniently located inside, where you can exit and easily access the garage. Now is the perfect opportunity to pick your style of flooring and kitchen cabinetry. You'll enjoy being in the shaded backyard, including a patio dining space and a backyard that you can customize. The front driveway and back yard have a decorative stamped concrete design. Great insulation throughout the home, with double pane windows and solar. The home is about 90% completed. Silverlakes offers a golf course, two lakes, a fitness center, a tennis court, and a banquet facility. Families can enjoy the playground with BBQ grills, a sandy beach area, and a fantastic pool. There is so much more this community offers. Simply ideal for year-round entertaining.
Location
Location Information
- County: San Bernardino
- Community: Curbs
- MLS Area: HNDL - Helendale
- Directions: From D ST : left on Vista Rd. Left On Helendale Rd. Right Showdow Mountain Rd. Right Newport Way. Left on Schooner Dr. Property On your left
Interior Features
- Common Walls: No Common Walls
- Rooms: All Bedrooms Down
- Eating Area:
- Has Fireplace: 1
- Heating:
- Windows/Doors Description:
- Interior:
- Fireplace Description: See Remarks
- Cooling: Central Air
- Floors: See Remarks
- Laundry: Individual Room
- Appliances:
Exterior Features
- Style:
- Stories:
- Is New Construction: 1
- Exterior:
- Roof:
- Water Source: See Remarks
- Septic or Sewer: Public Sewer
- Utilities:
- Security Features:
- Parking Description: Driveway
- Fencing:
- Patio / Deck Description: Concrete,Covered
- Pool Description: Association
- Exposure Faces:
- Lot Description: Desert Back
- Condition:
- View Description: Neighborhood
School
- School District: Victor Valley Unified
- Elementary School:
- High School:
- Jr. High School:
Additional details
- HOA Fee: 194.00
- HOA Frequency: Monthly
- HOA Includes: Pickleball,Pool,Barbecue,Outdoor Cooking Area,Picnic Area,Golf Course,Tennis Court(s),Gym/Ex Room,Clubhouse,Banquet Facilities,Common RV Parking,Call for Rules
- APN: 0465611100000
- WalkScore:
- VirtualTourURLBranded:



