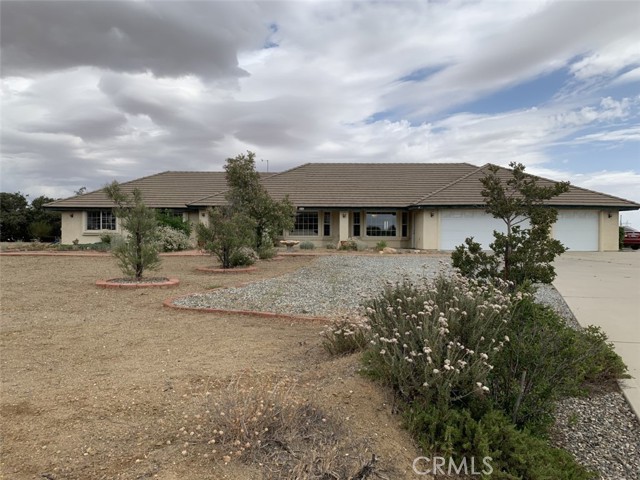10196 Whitehaven
Condition
-
 Area 3202.00 sqft
Area 3202.00 sqft
-
 Bedroom 4
Bedroom 4
-
 Bethroom 3
Bethroom 3
-
 Garage 3.00
Garage 3.00
-
 Roof
Roof
- $724900
![]() 10196 Whitehaven
10196 Whitehaven
- ID: HD22136201
- Lot Size: 2.2000 Sq Ft
- Built: 1996
- Type: Single Family Residence
- Status: Active
GENERAL INFORMATION
#HD22136201
Home in desirable Oak Hills SUMMIT ESTATES. Spectacular view of city lights and surrounding mountains. Home features 3,202 sq ft with 4 bedrooms and 3 bathrooms. Two separate master suites at opposite end of home. One can be used as a mother in law quarters with it's own private entry. Home sits on 2.2 acres with paved road, natural gas, underground utilities and RACE fiber optic internet. Master bedroom features very large walk in closet with jetted tub and separate shower. Master has very large windows which have views of the mountains. Kitchen has double oven. large counter area and breakfast nook with bay windows. 3 car garage with large cabinets for storage. RV parking with 50 Amp plug and water. Back yard features a large covered patio with views of the city lights. This home is ready for your personal touches. Home is listed for sale under current market value. Motivated sellers, PRICE REDUCTION!
Location
Location Information
- County: San Bernardino
- Community: Hiking,Horse Trails
- MLS Area: OKH - Oak Hills
- Directions: Oak Hills to Jenny. Left on Jenny to Whitehaven
Interior Features
- Common Walls: No Common Walls
- Rooms: All Bedrooms Down,Dressing Area,Family Room,Game Room,Kitchen,Laundry,Living Room,Separate Family Room,Two Masters,Walk-In Closet,Walk-In Pantry
- Eating Area: In Kitchen
- Has Fireplace: 1
- Heating:
- Windows/Doors Description:
- Interior: Ceiling Fan(s)
- Fireplace Description: Family Room
- Cooling: Central Air
- Floors: Carpet,Laminate
- Laundry: Gas & Electric Dryer Hookup,Individual Room,Washer Hookup
- Appliances:
Exterior Features
- Style: Ranch
- Stories:
- Is New Construction: 0
- Exterior:
- Roof:
- Water Source: Public
- Septic or Sewer: Conventional Septic
- Utilities: Cable Connected,Natural Gas Available,Natural Gas Connected,Underground Utilities,Water Connected
- Security Features: Carbon Monoxide Detector(s)
- Parking Description: Direct Garage Access,Driveway,Concrete,RV Access/Parking
- Fencing:
- Patio / Deck Description: Porch,Front Porch,Rear Porch
- Pool Description: None
- Exposure Faces:
- Lot Description: 0-1 Unit/Acre,Desert Front,Sloped Down,Horse Property,Landscaped,Lot Over 40000 Sqft,Paved
- Condition:
- View Description: City Lights,Desert,Mountain(s)
School
- School District: Snowline Joint Unified
- Elementary School:
- High School:
- Jr. High School:
Additional details
- HOA Fee: 0.00
- HOA Frequency:
- HOA Includes:
- APN: 0357621030000
- WalkScore:
- VirtualTourURLBranded:
