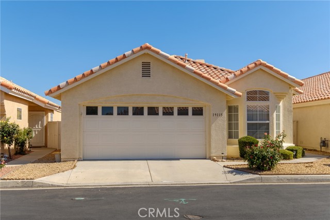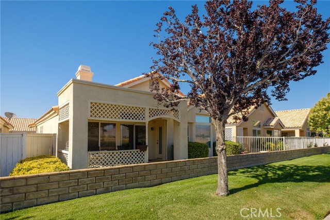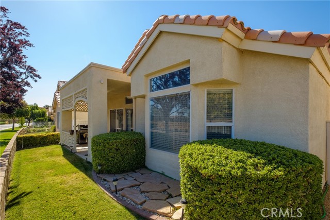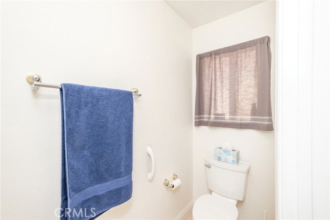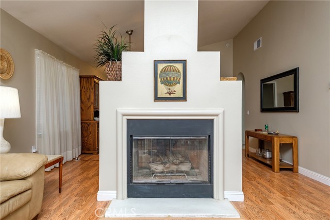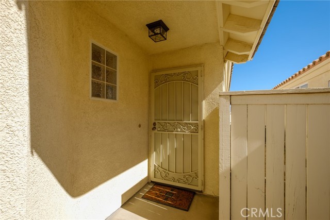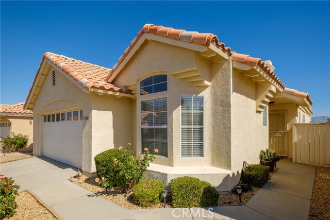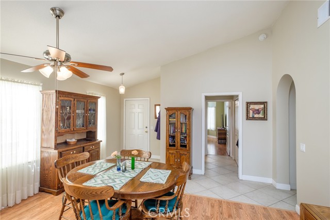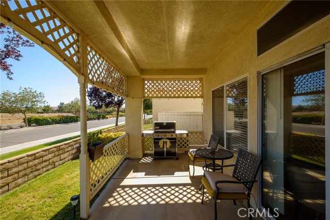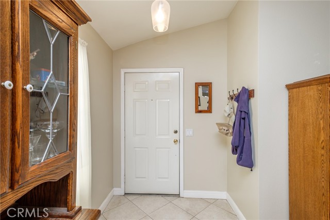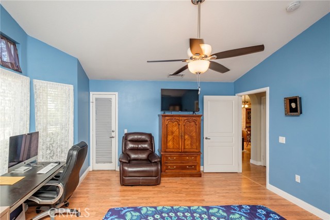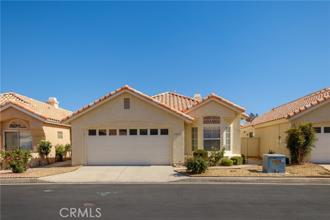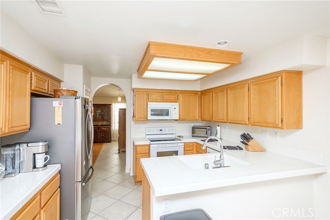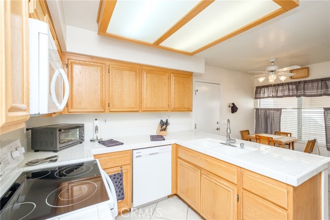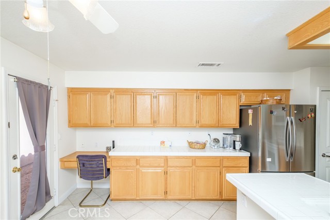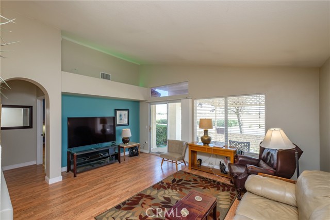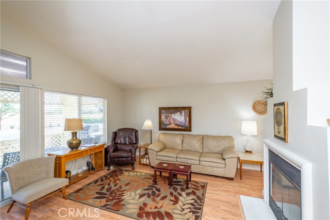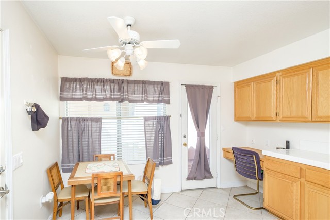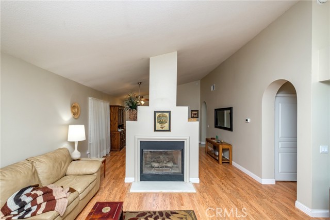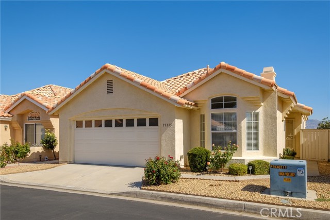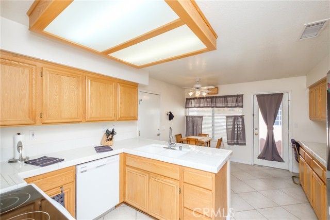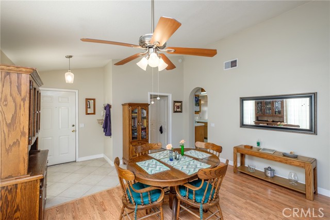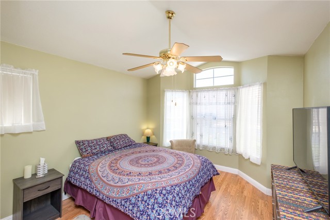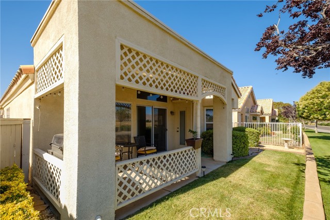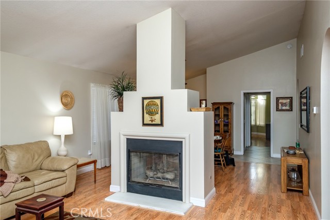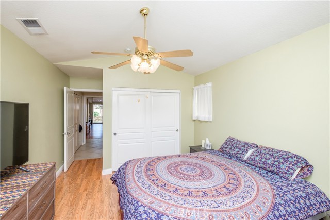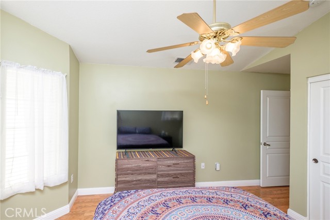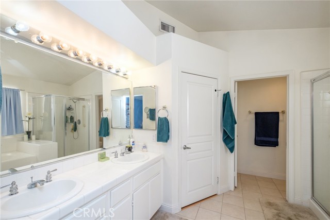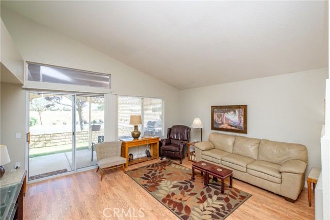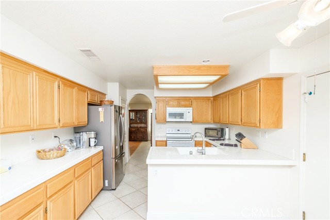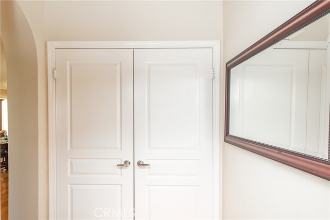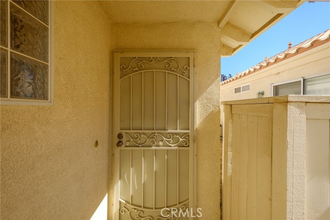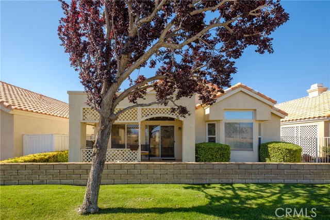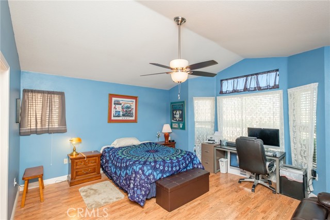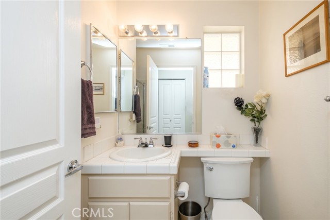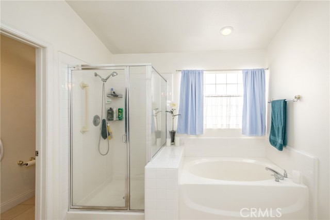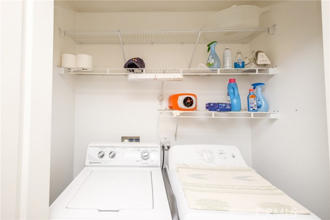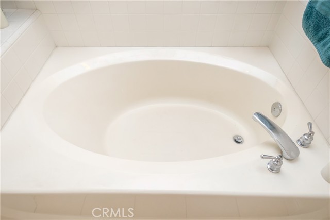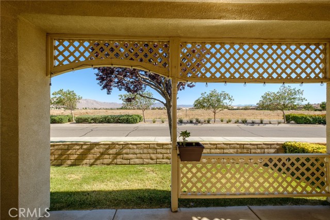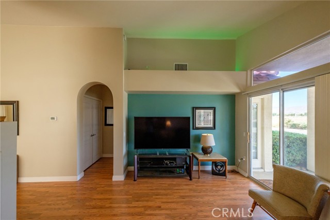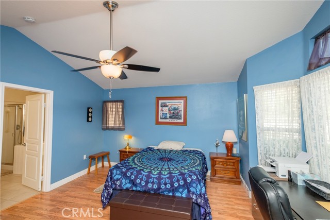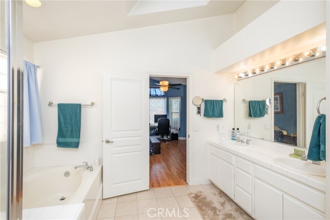19115 Oak Street
Condition
-
 Area 1442.00 sqft
Area 1442.00 sqft
-
 Bedroom 2
Bedroom 2
-
 Bethroom 2
Bethroom 2
-
 Garage 2.00
Garage 2.00
-
 Roof
Roof
- $315000
![]() 19115 Oak Street
19115 Oak Street
- ID: HD22139704
- Lot Size: 3333.0000 Sq Ft
- Built: 1995
- Type: Single Family Residence
- Status: Active
GENERAL INFORMATION
#HD22139704
Welcome to this lovely 2 bedroom 2 bathroom, Split Floor Plan, Prairie Star Model located in desirable Jess Ranch! Kitchen has newer appliances, Breakfast nook, plenty of Cabinet space, and a Large Pantry. Off the Kitchen is a Private, Side Yard and Entrance to the 2 car garage with Storage. The Dual-Sided Fireplace is a focal point servicing both the Family and Dining Rooms. A Sliding Glass Door leading to the Covered Patio with Decorative Lattice, Slump Stone Wall and Green Belt. The Master Bedroom has a French Door leading out to the Covered Patio, a Bay Window, an en-suite with Dual Sinks, Soaking Tub and Walk-in Shower, and An Abundant, Walk-In Closet too! The Delightful Guest Bedroom is Light and Airy and includes a Bay Window. Indoor Laundry with Storage. Wood Laminate, Tile Flooring and Ceiling Fans throughoutces: The refrigerator, washer, dryer and microwave/hood are all included
Location
Location Information
- County: San Bernardino
- Community: Curbs
- MLS Area: APPV - Apple Valley
- Directions: Jess Ranch
Interior Features
- Common Walls: No Common Walls
- Rooms: All Bedrooms Down,Entry,Kitchen,Living Room,Main Floor Master Bedroom,Master Bathroom
- Eating Area:
- Has Fireplace: 1
- Heating: Central
- Windows/Doors Description:
- Interior:
- Fireplace Description: Living Room
- Cooling: Central Air
- Floors:
- Laundry: Dryer Included,Gas Dryer Hookup,Individual Room,Washer Included
- Appliances: Built-In Range,Dishwasher,Disposal
Exterior Features
- Style:
- Stories: 1
- Is New Construction: 0
- Exterior:
- Roof:
- Water Source: Public
- Septic or Sewer: Sewer Paid
- Utilities:
- Security Features:
- Parking Description:
- Fencing:
- Patio / Deck Description:
- Pool Description: Association
- Exposure Faces:
- Lot Description: 0-1 Unit/Acre
- Condition:
- View Description: Neighborhood
School
- School District: Apple Valley Unified
- Elementary School:
- High School:
- Jr. High School:
Additional details
- HOA Fee: 151.00
- HOA Frequency: Monthly
- HOA Includes: Pool,Spa/Hot Tub,Outdoor Cooking Area,Gym/Ex Room,Clubhouse
- APN: 0399331050000
- WalkScore:
- VirtualTourURLBranded:
