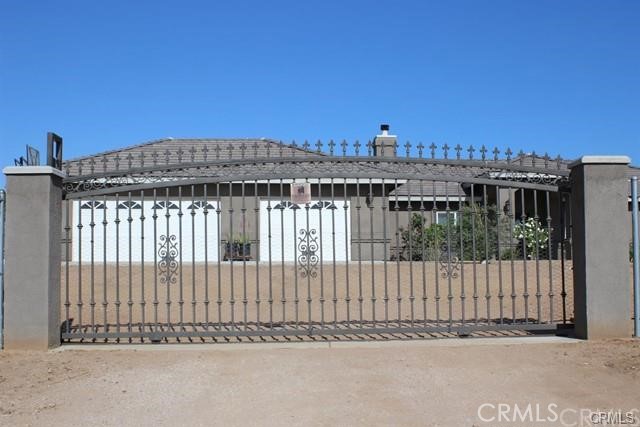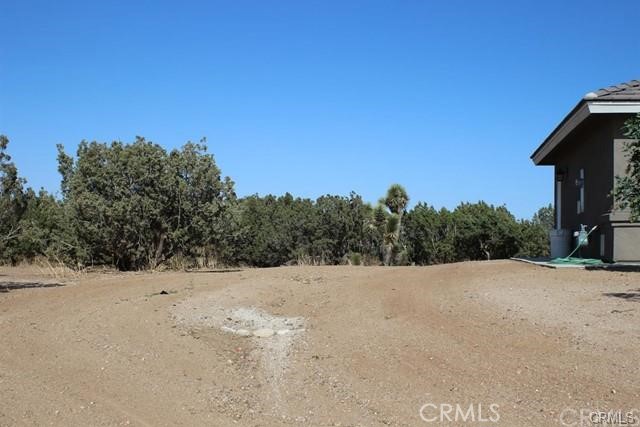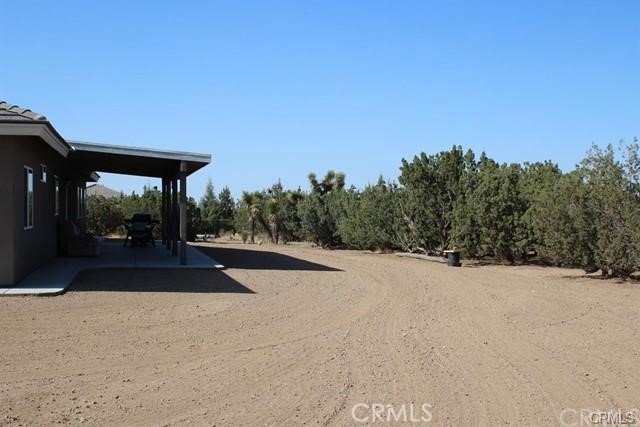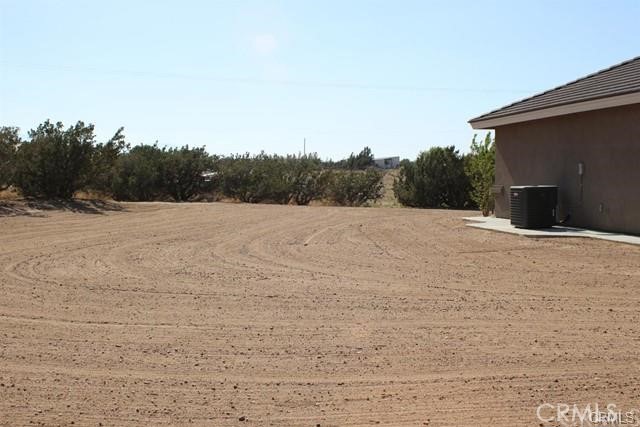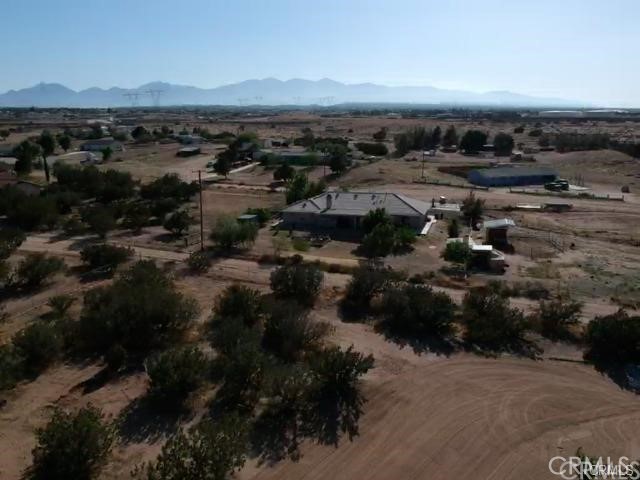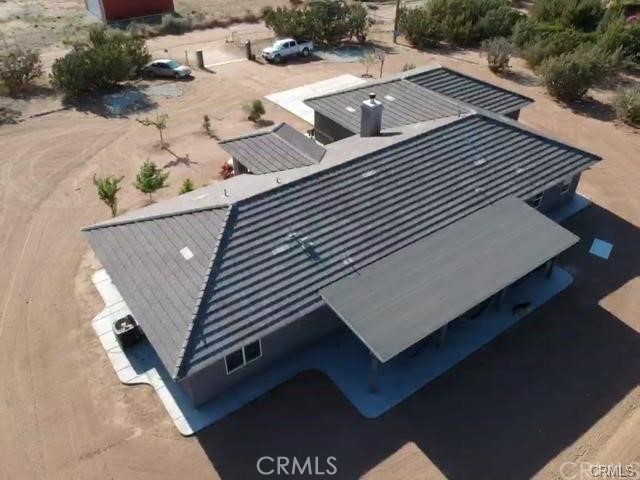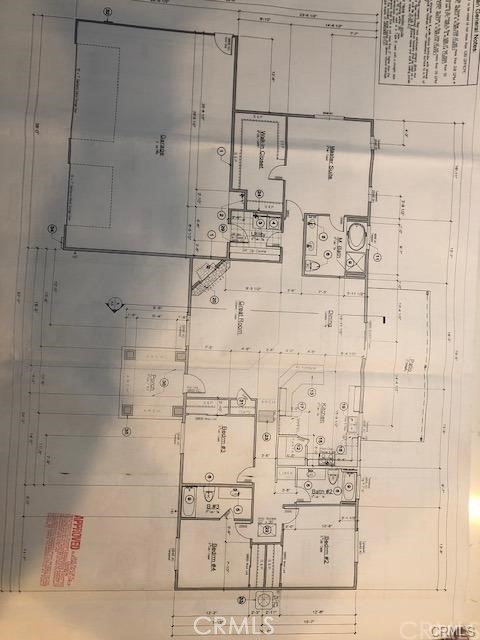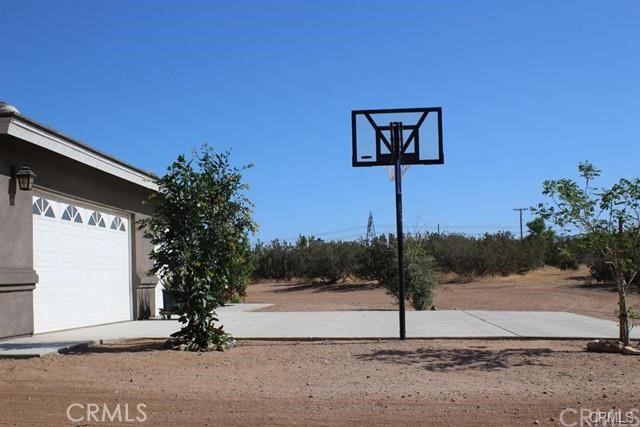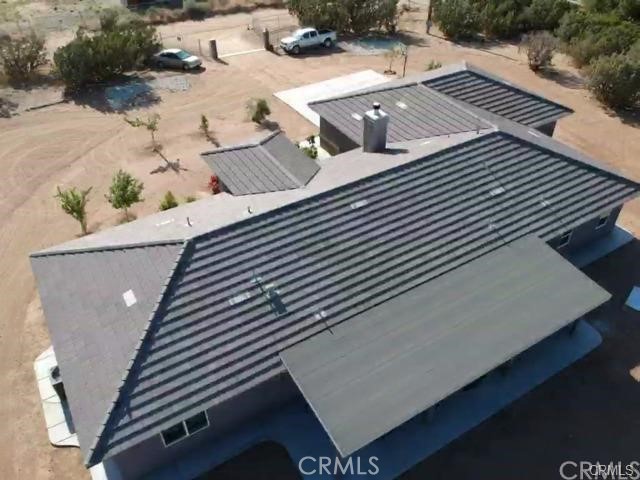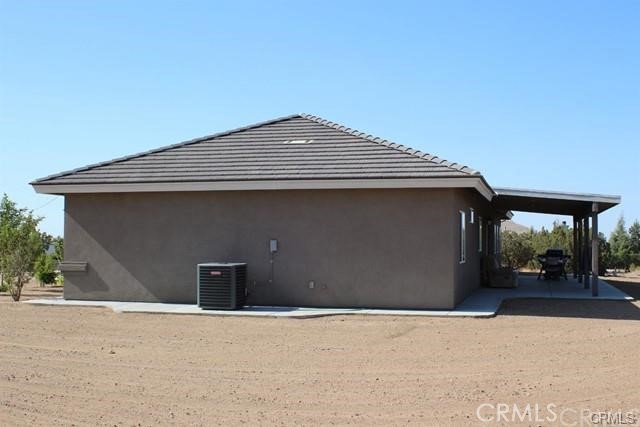7083 Desert Forest Road
Condition
-
 Area 2222.00 sqft
Area 2222.00 sqft
-
 Bedroom 4
Bedroom 4
-
 Bethroom 3
Bethroom 3
-
 Garage 3.00
Garage 3.00
-
 Roof Tile
Roof Tile
- $599900
![]() 7083 Desert Forest Road
7083 Desert Forest Road
- ID: HD22144186
- Lot Size: 62835.0000 Sq Ft
- Built: 2018
- Type: Single Family Residence
- Status: Active Under Contract
GENERAL INFORMATION
#HD22144186
Price just dropped!!! Don't let this opportunity pass you by. Looking for your Dream Home? Vacation Home? First home? Look no further, take a look at this beauty! Offering 4bd and 3 baths split floor plan with 2 masters and a beautiful kitchen with quartz countertops, walnut wood kitchen cabinets, fitted with beautiful tile flooring and wood flooring on the bedrooms. Extended garage with 36' X 26.5' and several fruit trees for you to enjoy. The lot sits on a 1.4 Acres which offers plenty of room for your toys and pool. Conveniently located within walking distance to The High School and the 15 FWY. Don't wait too long! Make an Appointment immediately
Location
Location Information
- County: San Bernardino
- Community: Biking,Rural
- MLS Area: OKH - Oak Hills
- Directions: From the 15 Fwy take Ranchero Rd exit and go East and on Cataba Rd make a right then on Farmington Rd another right and a right on Desert Forest Rd to the POQ on the right.
Interior Features
- Common Walls: No Common Walls
- Rooms: Family Room,Master Suite,Two Masters,Walk-In Closet
- Eating Area: Dining Room
- Has Fireplace: 1
- Heating: Central
- Windows/Doors Description: Double Pane Windows
- Interior: Ceiling Fan(s),Open Floorplan,Pantry,Quartz Counters
- Fireplace Description: Wood Stove Insert
- Cooling: Central Air
- Floors: Tile,Wood
- Laundry: Individual Room
- Appliances: Dishwasher,Gas Range,Refrigerator
Exterior Features
- Style: Modern
- Stories:
- Is New Construction: 0
- Exterior:
- Roof: Tile
- Water Source: Public
- Septic or Sewer: None
- Utilities:
- Security Features: Fire Sprinkler System,Smoke Detector(s)
- Parking Description: Garage
- Fencing: Chain Link
- Patio / Deck Description: Concrete
- Pool Description: None
- Exposure Faces:
- Lot Description: 0-1 Unit/Acre
- Condition: Turnkey
- View Description: Mountain(s)
School
- School District: Hesperia Unified
- Elementary School:
- High School:
- Jr. High School:
Additional details
- HOA Fee: 0.00
- HOA Frequency:
- HOA Includes:
- APN: 0357381100000
- WalkScore:
- VirtualTourURLBranded: https://my.matterport.com/show/?m=H8iTTDkQkJK&brand=0
