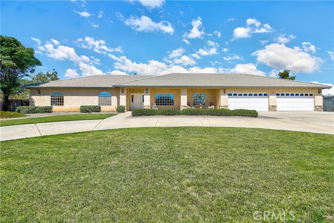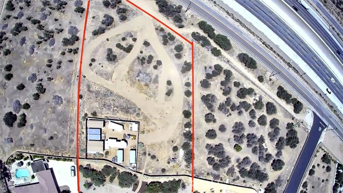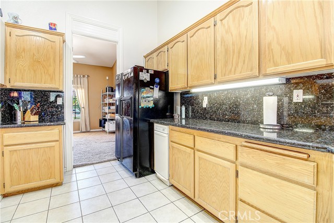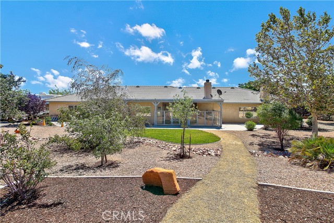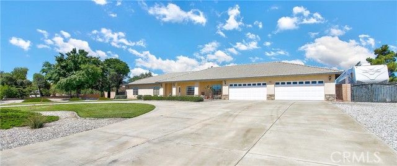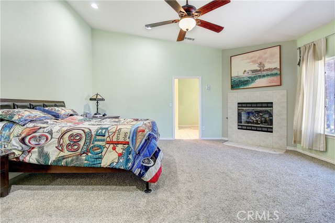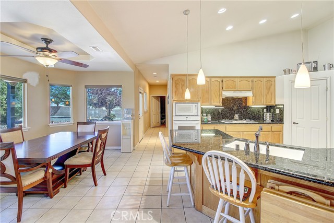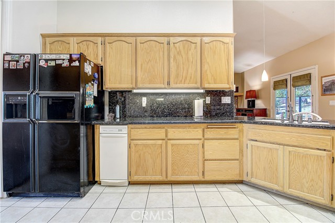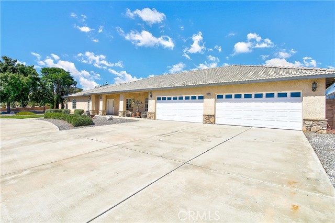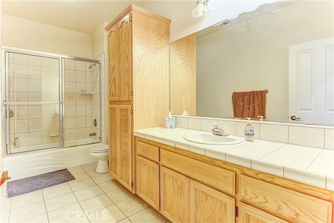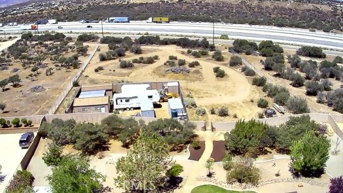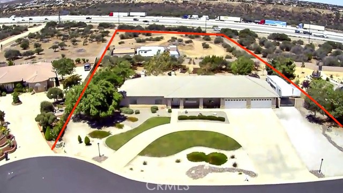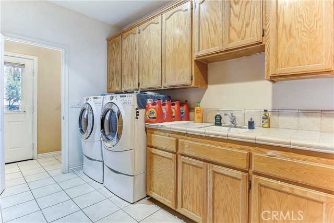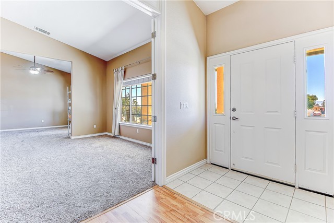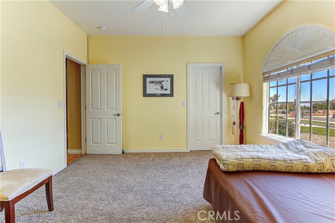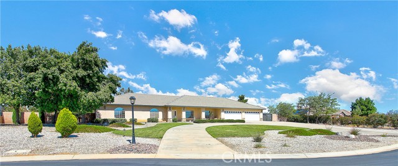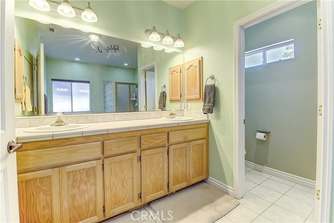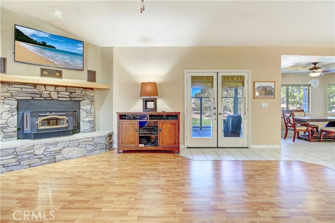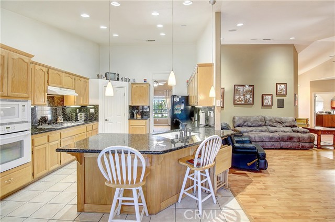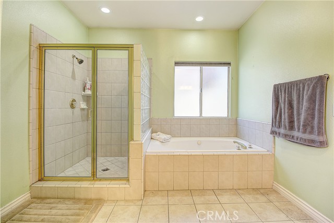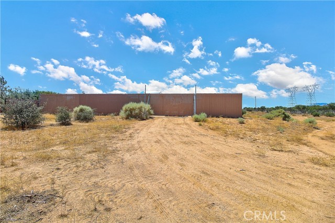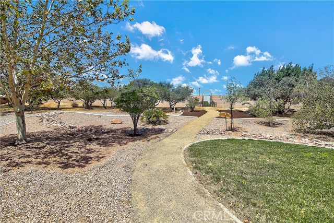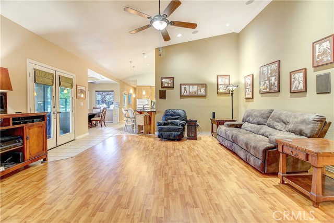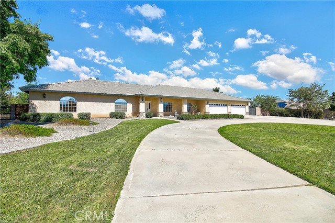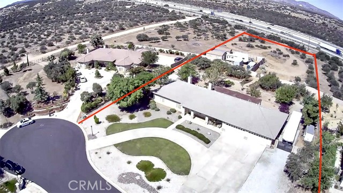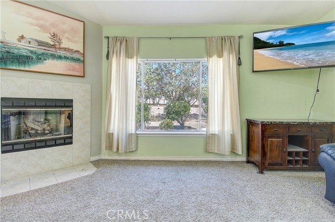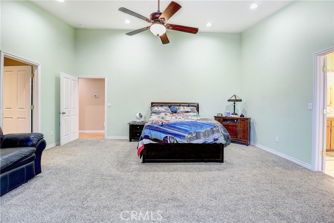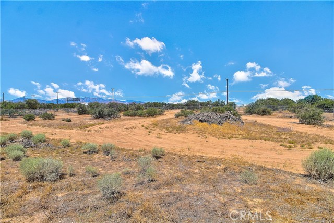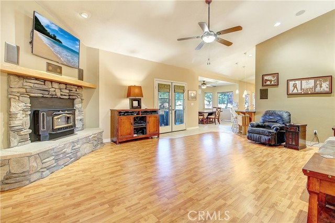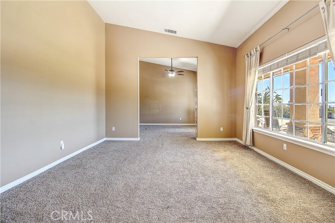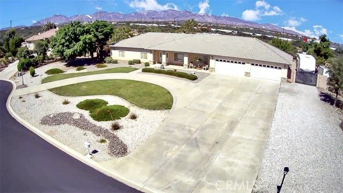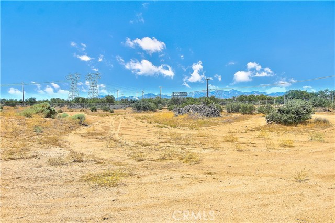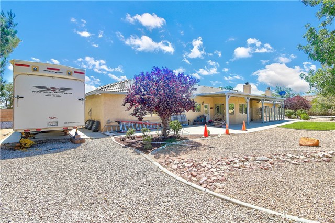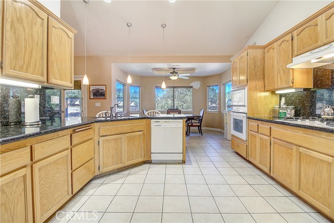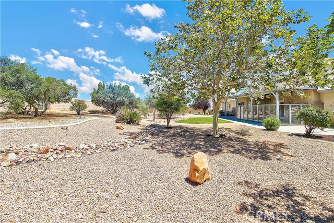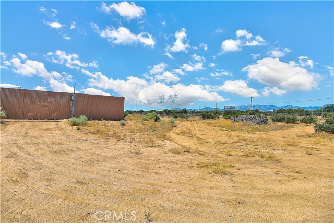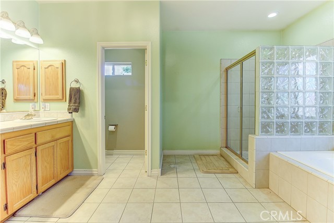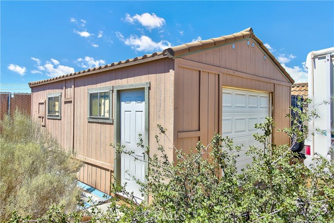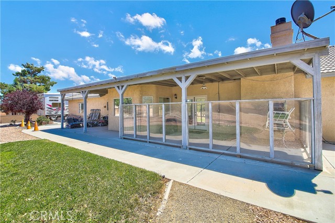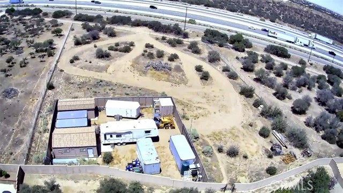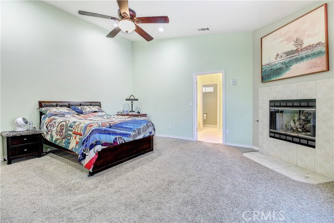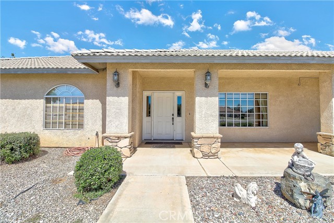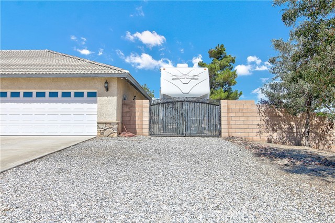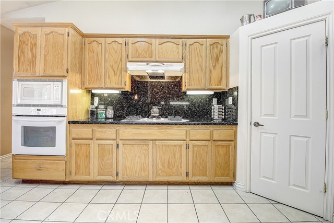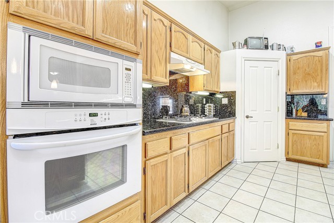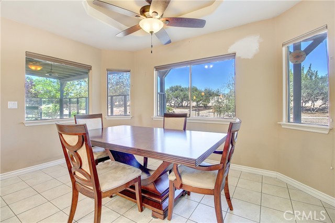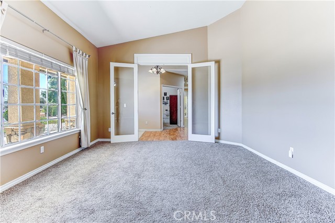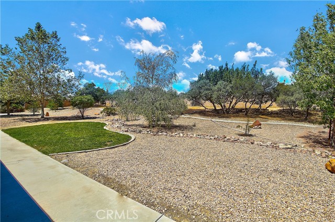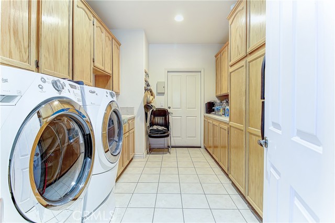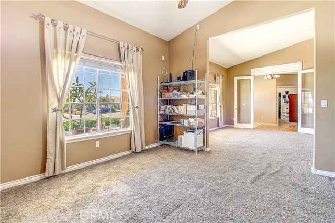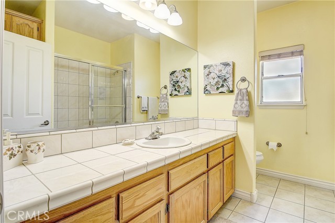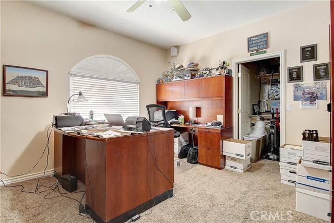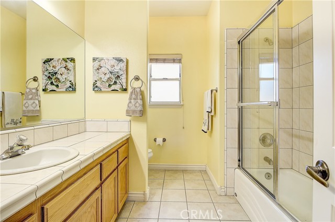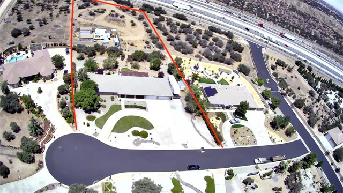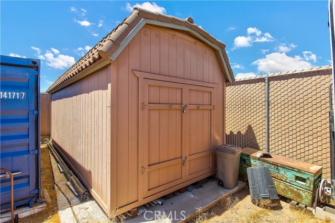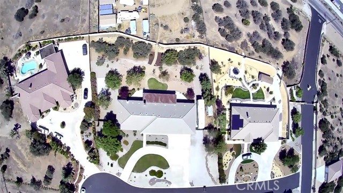6950 Oak View Court
Condition
-
 Area 3360.00 sqft
Area 3360.00 sqft
-
 Bedroom 4
Bedroom 4
-
 Bethroom 3
Bethroom 3
-
 Garage 4.00
Garage 4.00
-
 Roof Tile
Roof Tile
- $779900
![]() 6950 Oak View Court
6950 Oak View Court
- ID: IV22148335
- Lot Size: 104544.0000 Sq Ft
- Built: 2000
- Type: Single Family Residence
- Status: Active
GENERAL INFORMATION
#IV22148335
Welcome home to this fabulous single-story home situated in the great community of Oak Ridge Estates. This fabulous residence offers 3360 ft.� of open space living with high ceilings, 2 great master suites on separate sides of the home (great for multi generational living), 2 fireplaces, huge chefs kitchen and large utility/laundry room. The 2.4 acre lot hosts a circular driveway, wind protected patio, 4 car garage, ample RV parking and low maintenance yards. The back lot is approximately 1.5 acres of useable land with a 35� sliding entrance gate leading to approximately 300� of 8� high privacy fencing with a 17x24 fully insulated building with one car metal sectional garage door and a convenient 12x24 insulated shed.
Location
Location Information
- County: San Bernardino
- Community: Curbs,Gutters
- MLS Area: OKH - Oak Hills
- Directions: Mariposa Road to Oakridge Drive, Rt on Oak View Court
Interior Features
- Common Walls: No Common Walls
- Rooms: All Bedrooms Down,Dressing Area,Entry,Family Room,Kitchen,Laundry,Living Room,Main Floor Bedroom,Main Floor Master Bedroom,Master Suite,Utility Room
- Eating Area: Dining Ell,Dining Room
- Has Fireplace: 1
- Heating: Central
- Windows/Doors Description: Double Pane Windows
- Interior: Cathedral Ceiling(s),Granite Counters,High Ceilings,Open Floorplan,Pantry,Recessed Lighting,Storage,Unfurnished
- Fireplace Description: Family Room,Master Bedroom
- Cooling: Central Air
- Floors: Carpet,Tile
- Laundry: Individual Room,Inside,Washer Hookup
- Appliances: Dishwasher,Disposal,Gas Oven,Gas Range,Gas Cooktop,Microwave
Exterior Features
- Style: Ranch
- Stories: 1
- Is New Construction: 0
- Exterior:
- Roof: Tile
- Water Source: Public
- Septic or Sewer: Unknown
- Utilities: Cable Connected,Electricity Connected,Natural Gas Connected,Phone Available,Water Connected
- Security Features: Automatic Gate,Gated Community
- Parking Description: Circular Driveway,Direct Garage Access,Driveway,Concrete,Driveway Level,Garage,Garage Faces Front,On Site,RV Access/Parking
- Fencing: Block
- Patio / Deck Description: Concrete,Enclosed,Patio,Slab
- Pool Description: None
- Exposure Faces: East
- Lot Description: Back Yard,Landscaped,Lawn,Level with Street,Lot Over 40000 Sqft,Yard
- Condition:
- View Description: Desert,Hills,Neighborhood
School
- School District: Hesperia Unified
- Elementary School:
- High School:
- Jr. High School:
Additional details
- HOA Fee: 127.00
- HOA Frequency: Monthly
- HOA Includes: Maintenance Grounds,Pets Permitted,Management,Controlled Access
- APN: 0357691020000
- WalkScore:
- VirtualTourURLBranded: https://www.tourfactory.com/3005915
