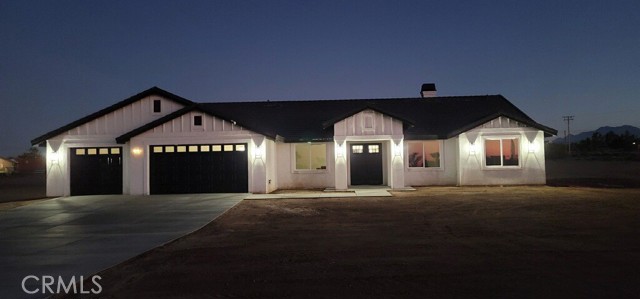10525 Smoketree
Condition
-
 Area 2695.00 sqft
Area 2695.00 sqft
-
 Bedroom 4
Bedroom 4
-
 Bethroom 2
Bethroom 2
-
 Garage 3.00
Garage 3.00
-
 Roof Tile
Roof Tile
- $699900
![]() 10525 Smoketree
10525 Smoketree
- ID: EV22154200
- Lot Size: 1.8900 Sq Ft
- Built: 2022
- Type: Single Family Residence
- Status: Active
GENERAL INFORMATION
#EV22154200
***Gorgeous NEW CONSTRUCTION*** Custom home on a HUGE corner lot in highly sought after area. 4 bedroom 3 bathroom home with oversized 3 car garage. Home feature tile floors and quartz counters throughout. Huge OPEN concept living area with beautiful built-ins and fireplace! Island in kitchen with seating for 6 around. Cute dining nook as well as a formal dining room, or office. Split floor. Large master bedroom with dual barn door entry into ENSUITE. Your beautiful Ensuite includes separate soaking tub and tile shower. All closets have built-in shelves. This home is equipped with all 8 foot solid core doors throughout making the space feel even larger than it is. Double sliding glass doors in the living room to extend your living space onto the beautiful covered deck. Huge indoor laundry/mudroom with plenty of storage, sink and bench.** Includes PAID OFF SOLAR** This home is on natural gas. To much to list with this brand new home
Location
Location Information
- County: San Bernardino
- Community: Rural
- MLS Area: OKH - Oak Hills
- Directions: Baldy Mesa Rd right pass Baldy Mesa Elementary turn right on Smoketree house is corner of Smoketree and Aster
Interior Features
- Common Walls: No Common Walls
- Rooms: All Bedrooms Down,Entry,Great Room,Laundry,Living Room,Master Suite,Walk-In Pantry
- Eating Area: Breakfast Nook,Dining Room
- Has Fireplace: 1
- Heating: ENERGY STAR Qualified Equipment,Fireplace(s),Natural Gas
- Windows/Doors Description: Double Door Entry
- Interior: Attic Fan,Built-in Features,Cathedral Ceiling(s),Ceiling Fan(s),High Ceilings,Open Floorplan,Pantry,Stone Counters,Unfurnished,Wood Product Walls
- Fireplace Description: Living Room
- Cooling: Central Air,ENERGY STAR Qualified Equipment
- Floors: Carpet,Tile
- Laundry: Gas Dryer Hookup,Inside,Washer Hookup
- Appliances: Dishwasher,ENERGY STAR Qualified Appliances,ENERGY STAR Qualified Water Heater,Gas Oven,Gas Range,Gas Cooktop,Gas Water Heater,High Efficiency Water Heater,Microwave,Tankless Water Heater,Vented Exhaust Fan
Exterior Features
- Style: Custom Built
- Stories:
- Is New Construction: 1
- Exterior:
- Roof: Tile
- Water Source: Public
- Septic or Sewer: Septic Type Unknown
- Utilities: Cable Available,Electricity Available,Natural Gas Available,Phone Available,Underground Utilities,Water Connected
- Security Features:
- Parking Description:
- Fencing:
- Patio / Deck Description: Covered,Patio,Porch
- Pool Description: None
- Exposure Faces:
- Lot Description: Corner Lot,Desert Back,Desert Front,Horse Property,Level
- Condition: Under Construction
- View Description: Desert,Mountain(s)
School
- School District: Snowline Joint Unified
- Elementary School:
- High School:
- Jr. High School:
Additional details
- HOA Fee: 0.00
- HOA Frequency:
- HOA Includes:
- APN: 3064091070000
- WalkScore:
- VirtualTourURLBranded:
