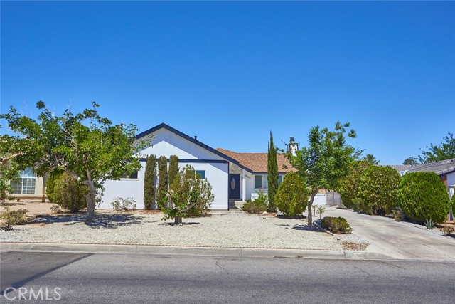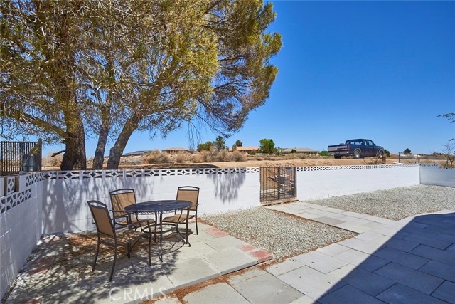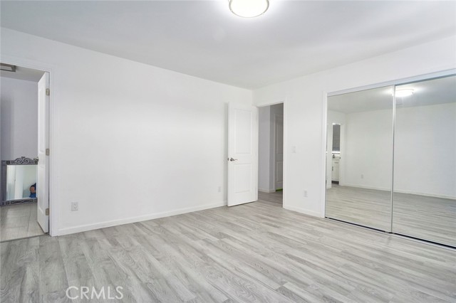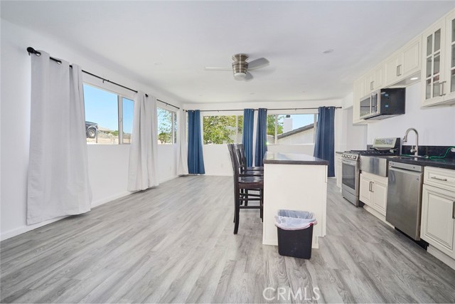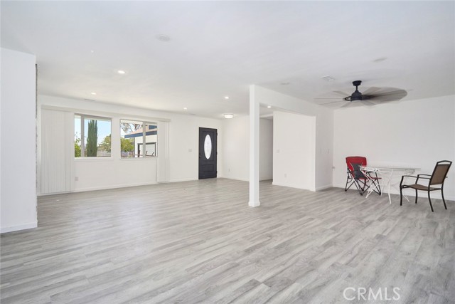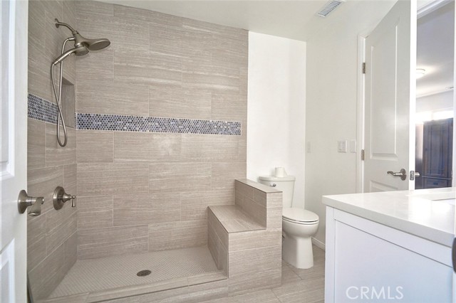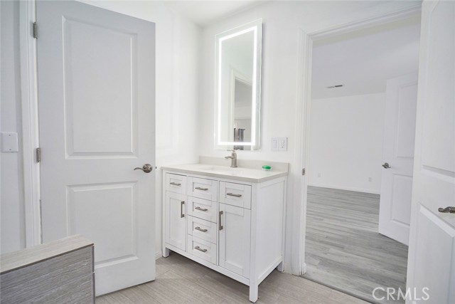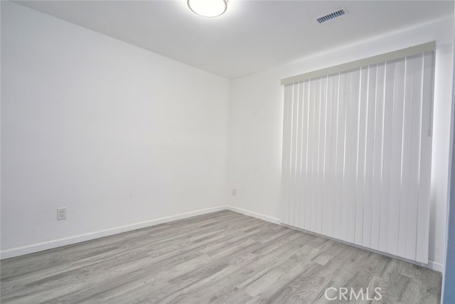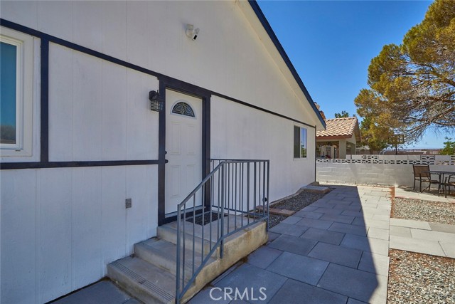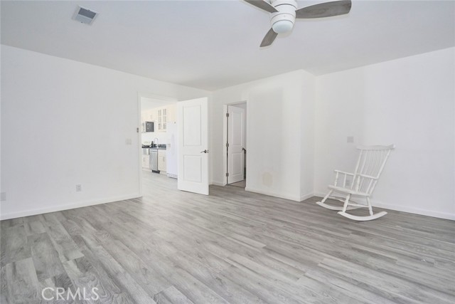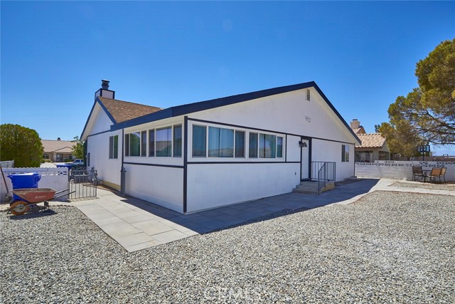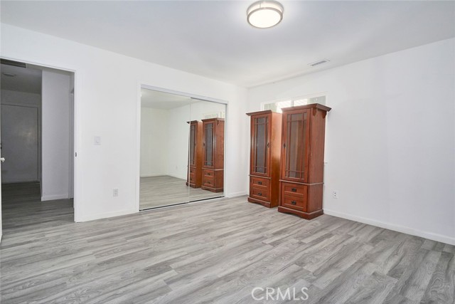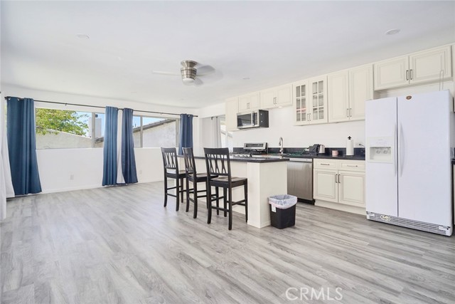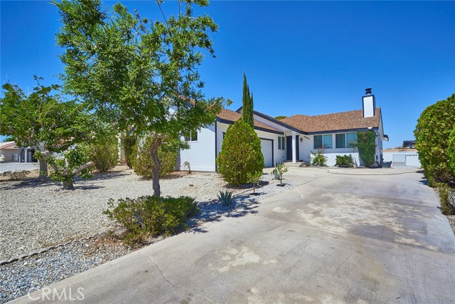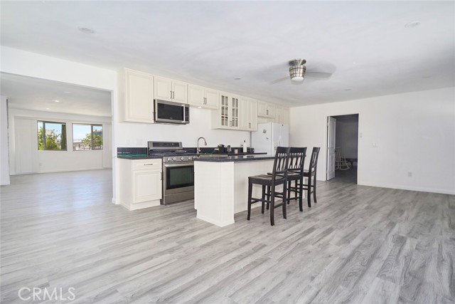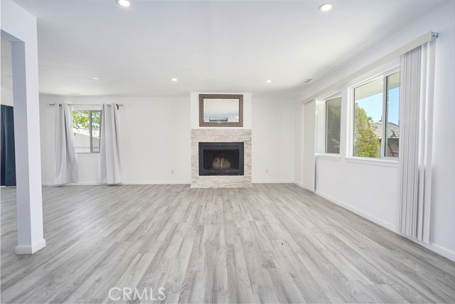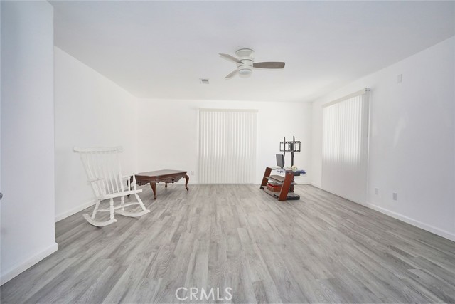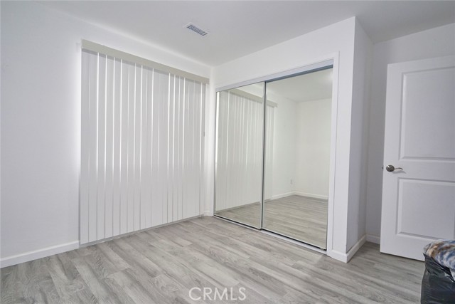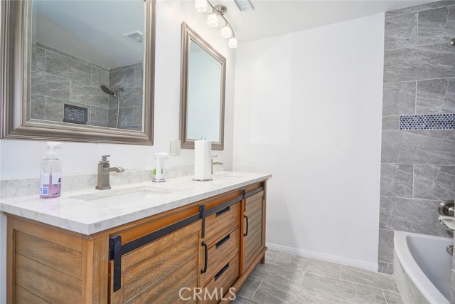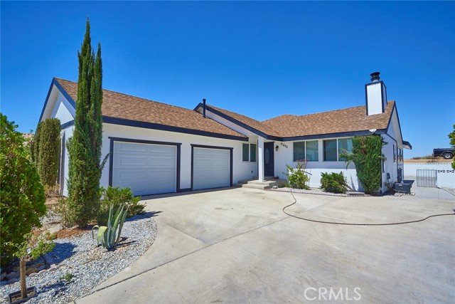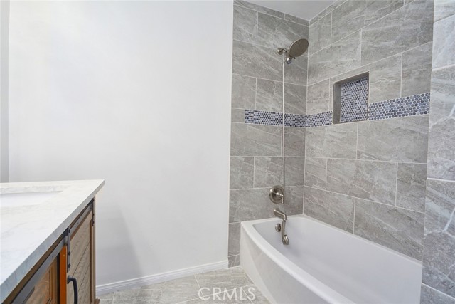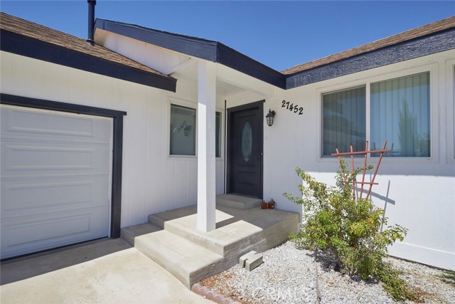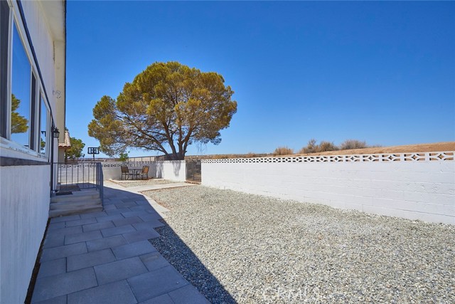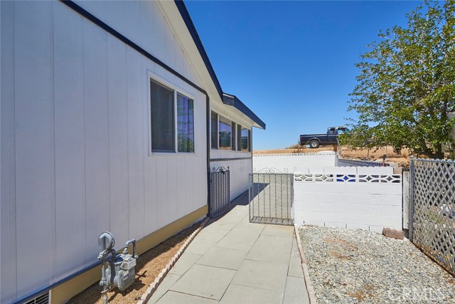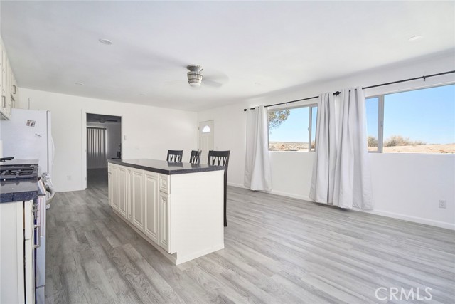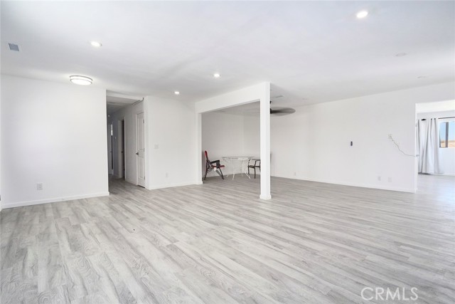27452 Silver Lakes
Condition
-
 Area 1682.00 sqft
Area 1682.00 sqft
-
 Bedroom 3
Bedroom 3
-
 Bethroom 2
Bethroom 2
-
 Garage 2.00
Garage 2.00
-
 Roof
Roof
- $429900
![]() 27452 Silver Lakes
27452 Silver Lakes
- ID: HD22160429
- Lot Size: 8254.0000 Sq Ft
- Built: 1980
- Type: Single Family Residence
- Status: Active
GENERAL INFORMATION
#HD22160429
Beautiful 3 bedroom 2 bath plus a bonus room. Large open floor plan. New cabinets, stainless steel appliances, new paint (interior & exterior), remolded bathrooms, new flooring, new garage doors and so much more. Move in ready!
Location
Location Information
- County: San Bernardino
- Community: Fishing,Park,Sidewalks
- MLS Area: HNDL - Helendale
- Directions: Cross St Lake View Drive
Interior Features
- Common Walls: 2+ Common Walls
- Rooms: All Bedrooms Down
- Eating Area:
- Has Fireplace: 1
- Heating: Central
- Windows/Doors Description:
- Interior:
- Fireplace Description: Family Room
- Cooling: Central Air
- Floors:
- Laundry: In Garage
- Appliances:
Exterior Features
- Style:
- Stories: 1
- Is New Construction: 0
- Exterior:
- Roof:
- Water Source: Public
- Septic or Sewer: Public Sewer
- Utilities:
- Security Features:
- Parking Description:
- Fencing:
- Patio / Deck Description:
- Pool Description: Community
- Exposure Faces:
- Lot Description: 0-1 Unit/Acre
- Condition:
- View Description: Desert
School
- School District: Call Listing Office
- Elementary School:
- High School:
- Jr. High School:
Additional details
- HOA Fee: 160.00
- HOA Frequency: Monthly
- HOA Includes: Pool,Playground,Dock,Biking Trails,Gym/Ex Room,Clubhouse,Common RV Parking,Security
- APN: 0465361060000
- WalkScore:
- VirtualTourURLBranded:
