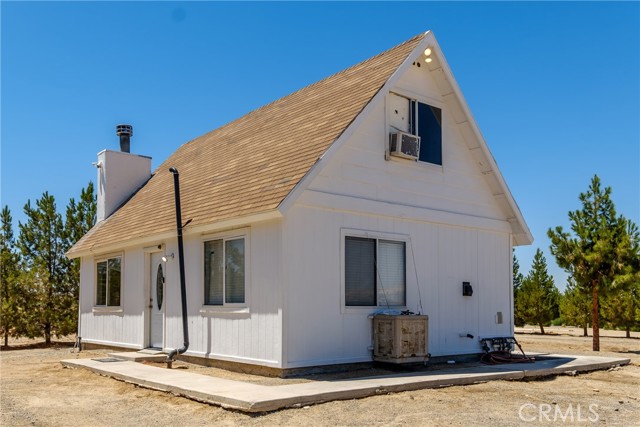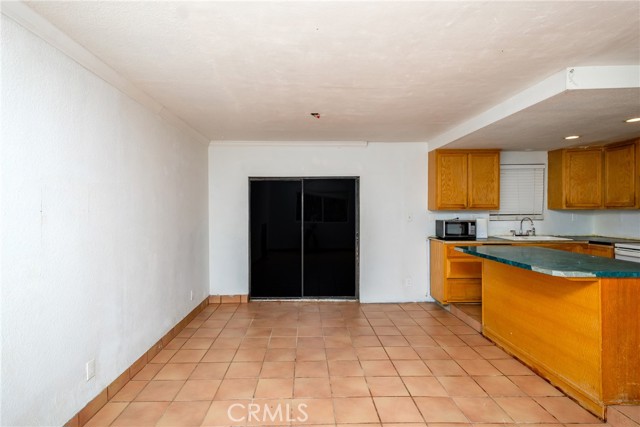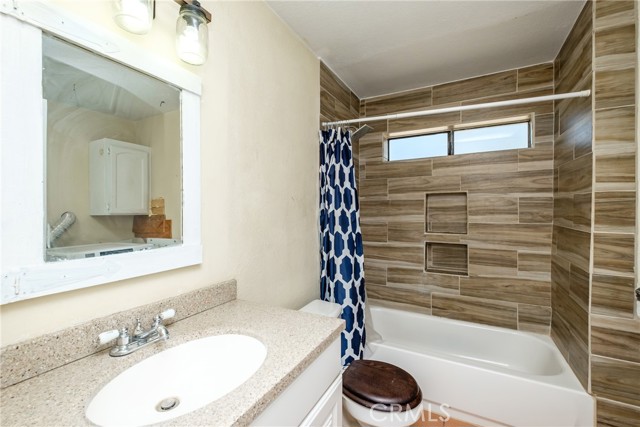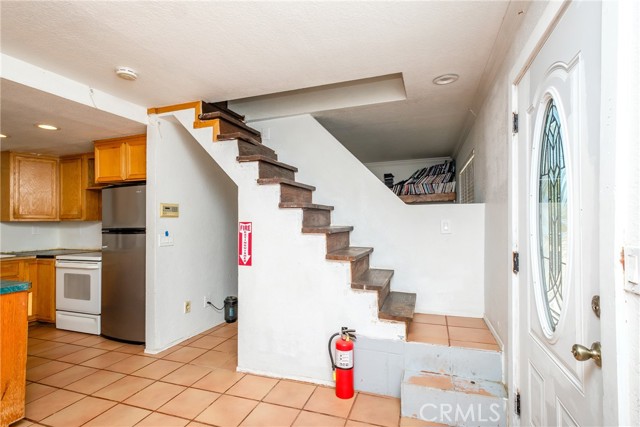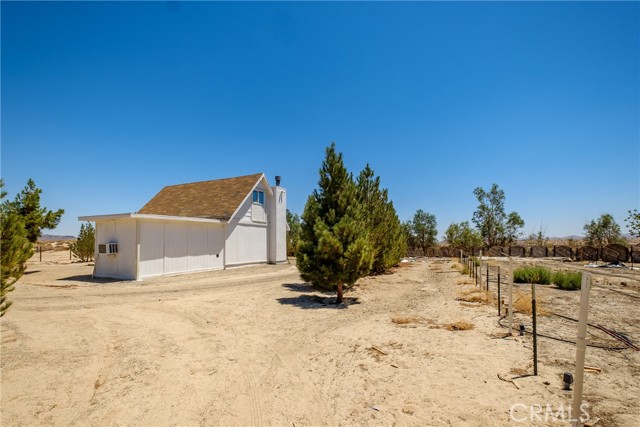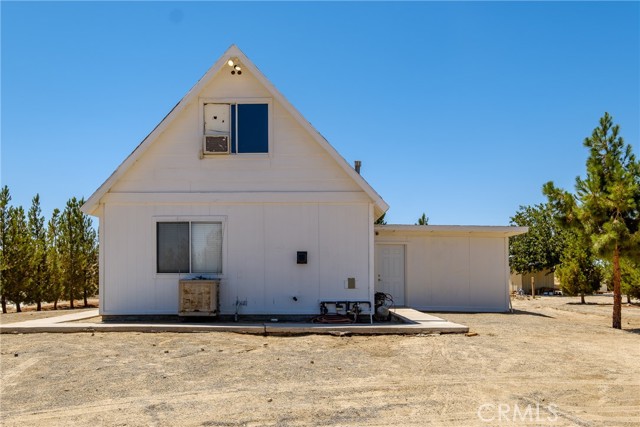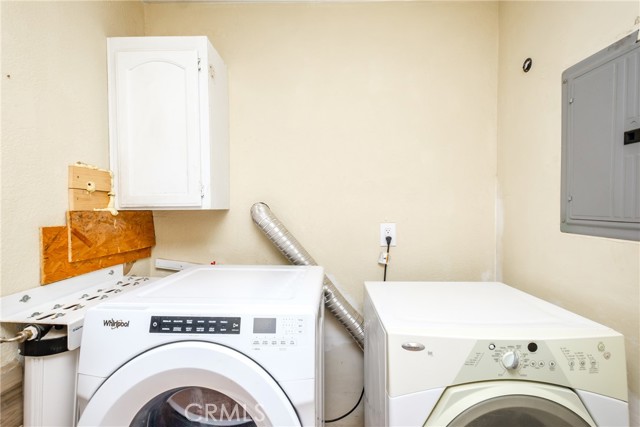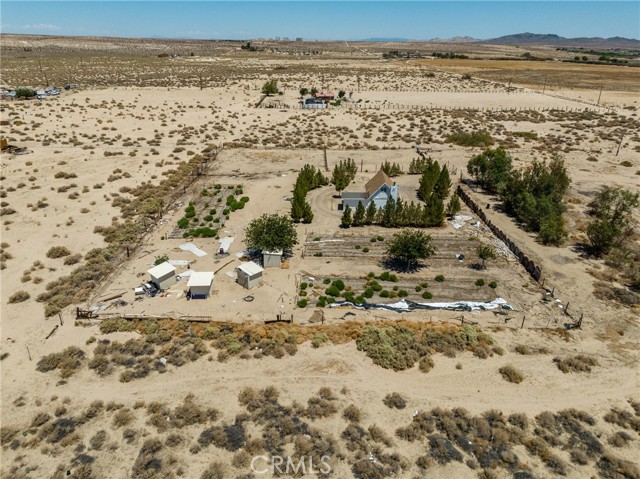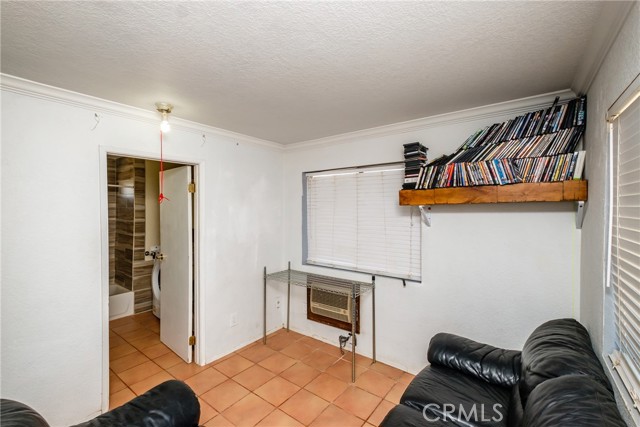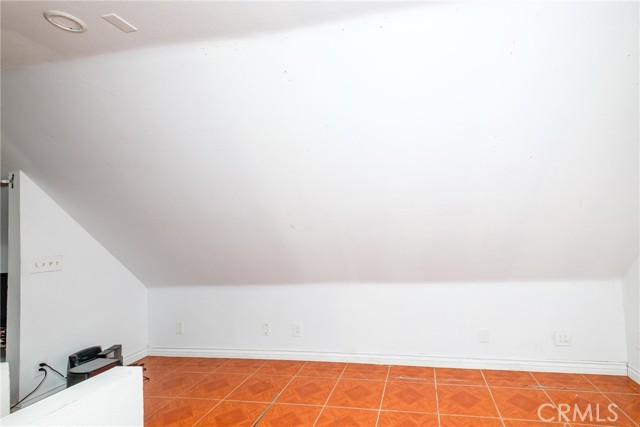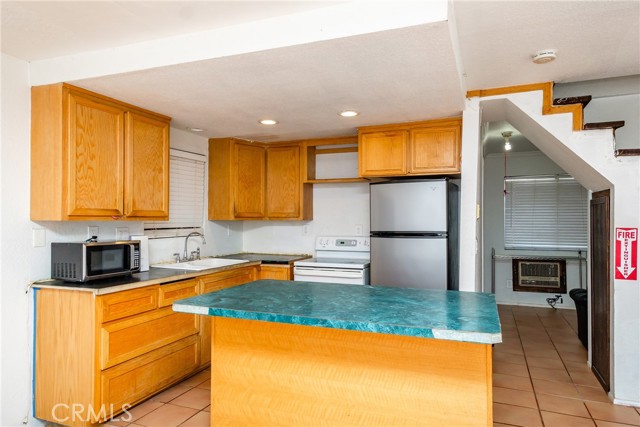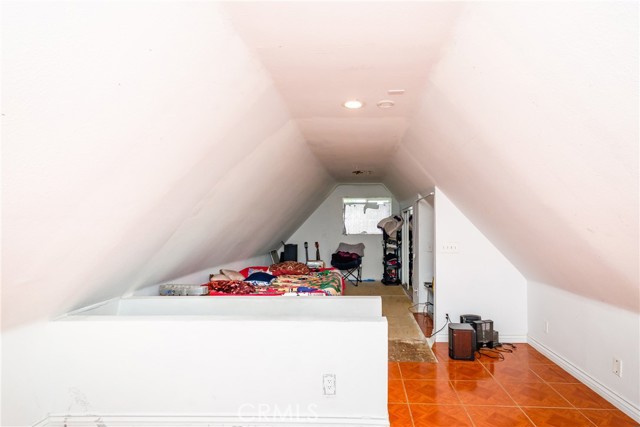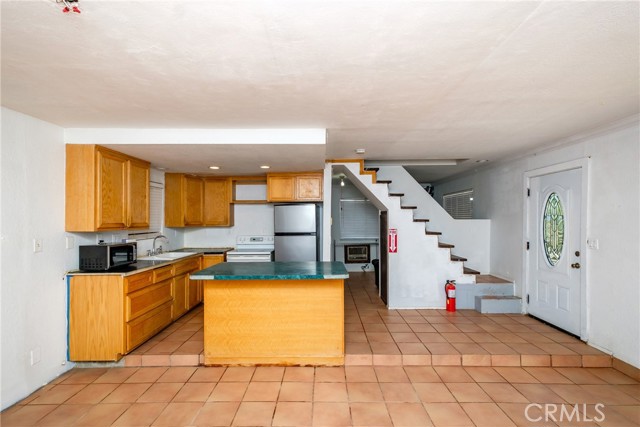29172 Ranchito Road
Condition
-
 Area 840.00 sqft
Area 840.00 sqft
-
 Bedroom 1
Bedroom 1
-
 Bethroom 1
Bethroom 1
-
 Garage 0.00
Garage 0.00
-
 Roof
Roof
- $170000
![]() 29172 Ranchito Road
29172 Ranchito Road
- ID: HD22150958
- Lot Size: 204732.0000 Sq Ft
- Built: 1991
- Type: Single Family Residence
- Status: Pending
GENERAL INFORMATION
#HD22150958
***HUGE PRICE DROP, SELLER IS VERY MOTIVATED*** If you are looking for a place that has peace and solace, do I have the home for you! This home sits on 5 acres of land where you can enjoy farming and/or agriculture, with still plenty of room to store all your desert exploring toys. Enjoy OHV and Jeeping in the abundance of the desert land around you. Once you walk into this quant home you will find yourself in the living and kitchen area along with a full bathroom that was remodeled with a new tile tub/shower combo. It also has electric washer and dryer hookups inside for your convenience. The downstairs also has a bonus room attached that could potentially give you a 2nd bedroom or an office space. The loft upstairs is a currently being used as the bedroom. The property also features 3 sheds for storage and 2 RV electrical hookup areas. There is a drip system in place for all the pine trees and the well produces a lot of water. You will want to make this your own Private Oasis. *PLEASE READ PRIVATE NOTES*
Location
Location Information
- County: San Bernardino
- Community: Rural
- MLS Area: 699 - Not Defined
- Directions: Use GPS
Interior Features
- Common Walls: No Common Walls
- Rooms: Bonus Room,Loft
- Eating Area:
- Has Fireplace: 1
- Heating: Fireplace(s)
- Windows/Doors Description:
- Interior:
- Fireplace Description: Living Room
- Cooling: Evaporative Cooling,Wall/Window Unit(s)
- Floors:
- Laundry: Electric Dryer Hookup,Inside,Washer Hookup
- Appliances: Electric Range,Refrigerator
Exterior Features
- Style:
- Stories: 2
- Is New Construction: 0
- Exterior:
- Roof:
- Water Source: Well
- Septic or Sewer: Conventional Septic
- Utilities:
- Security Features:
- Parking Description: RV Hook-Ups
- Fencing:
- Patio / Deck Description:
- Pool Description: None
- Exposure Faces:
- Lot Description: 2-5 Units/Acre,Agricultural,Desert Back,Desert Front,Sprinklers Drip System
- Condition:
- View Description: Desert
School
- School District: Victor Valley Unified
- Elementary School:
- High School:
- Jr. High School:
Additional details
- HOA Fee: 0.00
- HOA Frequency:
- HOA Includes:
- APN: 0466091540000
- WalkScore:
- VirtualTourURLBranded:
