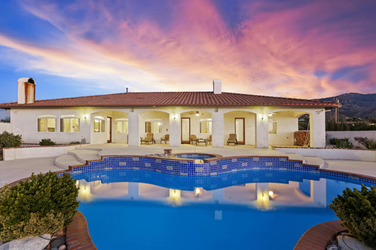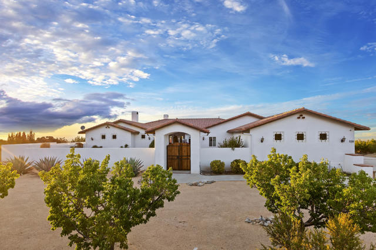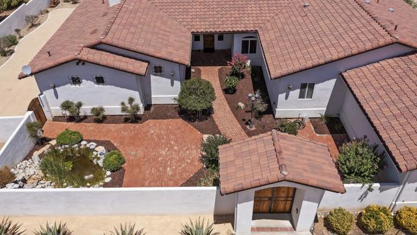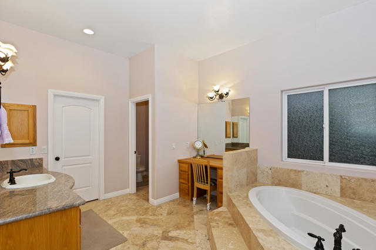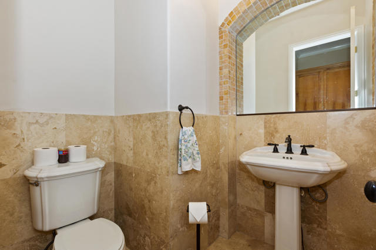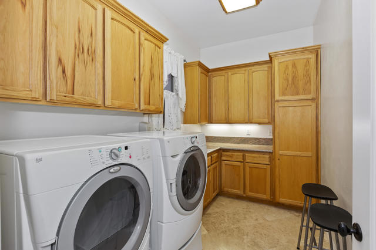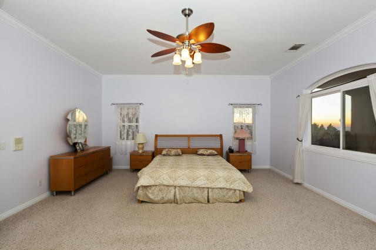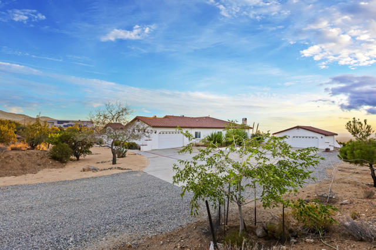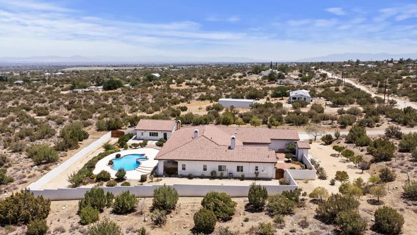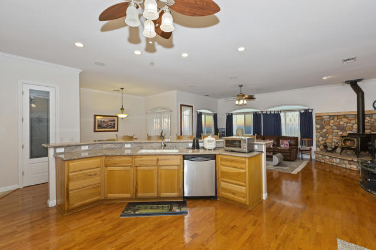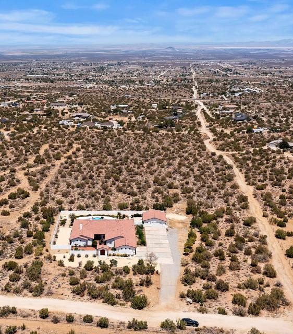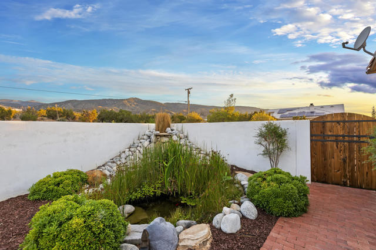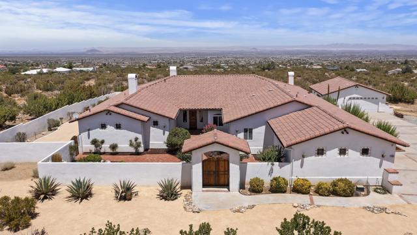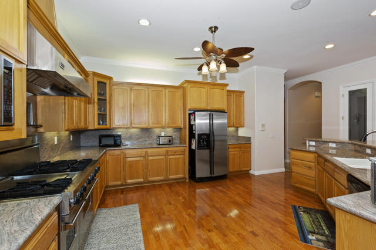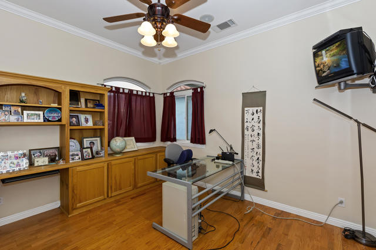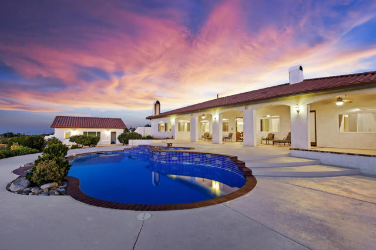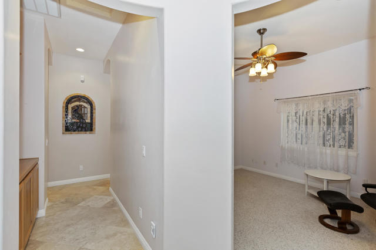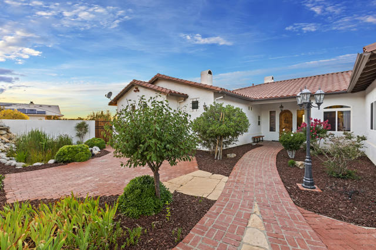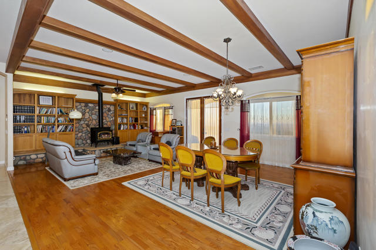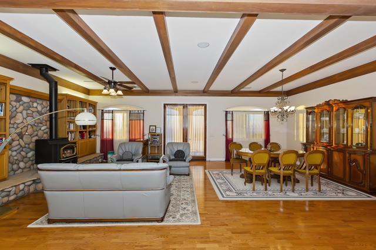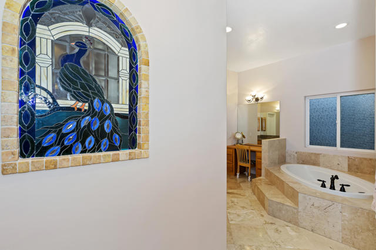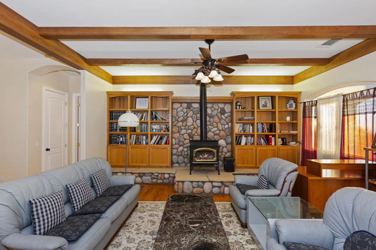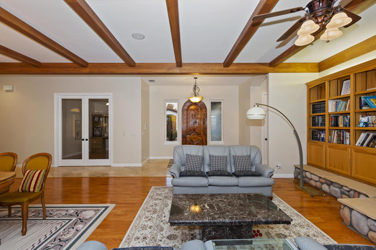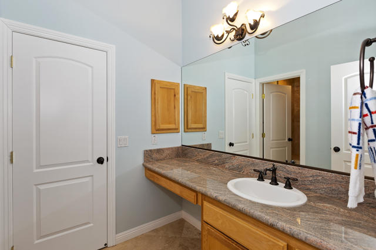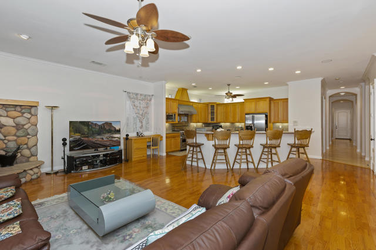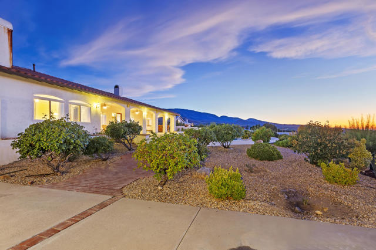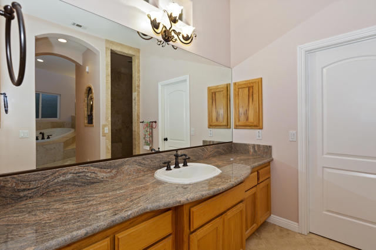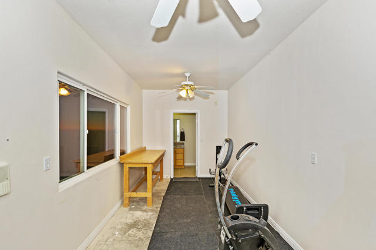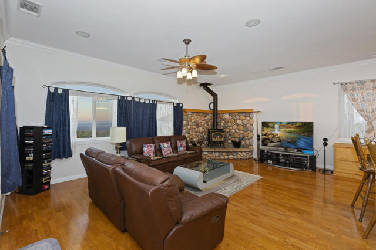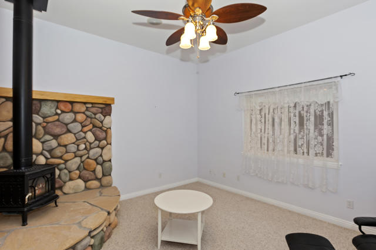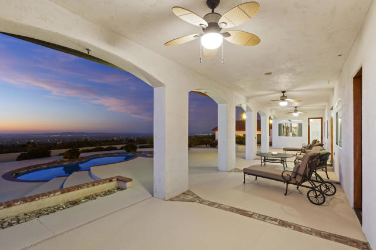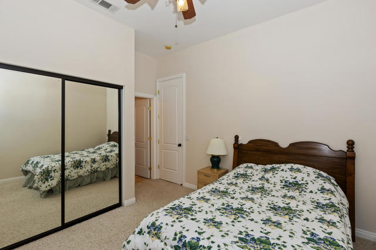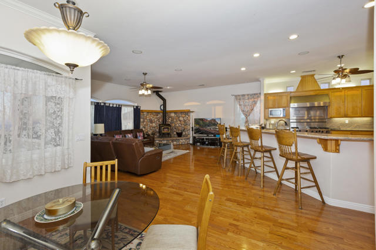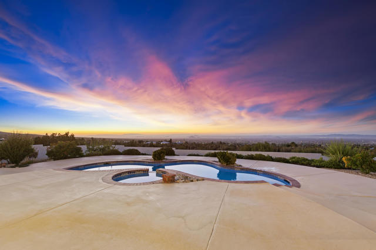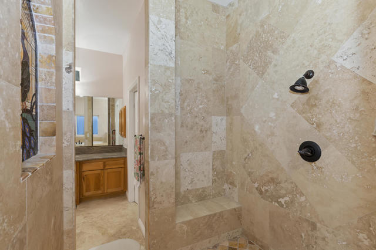1296 Tamarack Road
Condition
-
 Area 4327.00 sqft
Area 4327.00 sqft
-
 Bedroom 4
Bedroom 4
-
 Bethroom 1
Bethroom 1
-
 Garage 4.00
Garage 4.00
-
 Roof Tile
Roof Tile
- $860000
![]() 1296 Tamarack Road
1296 Tamarack Road
- ID: 219082289PS
- Lot Size: 81457.0000 Sq Ft
- Built: 2004
- Type: Single Family Residence
- Status: Active
GENERAL INFORMATION
#219082289PS
Just imagine one of many warm desert summer nights, taking a refreshing dip in your pool with breathtaking mountain views and twinkling city lights as a backdrop. Now feel the stress melt away. Enjoy the soothing sounds of the waterfall in the front courtyard flowing into the Koi pond. Open the front door and you'll find a spacious, open layout with multiple sun-drenched rooms. The kitchen is a home chef's delight with a professional Viking(r) range, island, and lots of elbow room for entertaining. There's even a desk to plan your next culinary triumph! One side of the home includes the master suite with a sitting room, dual private bathrooms, a walk-through shower with seat, and soaking tub. Plus, a home office with built-in desk and shelves. On the other side, you have 3 additional bedrooms, two of them connected by a Jack & Jill 3/4 bathroom. Need a separate office space or gym? That's covered too with entry via a second two-car attached garage with a half bath, although looking at the pool might be pretty tempting! Interior features include: Dual A/C units for each half of the house, ceiling fans throughout, recessed and Decor lighting, SolaTubes, inside/outside intercom, and walk-in pantry. Exterior features include: Multiple fruit trees, sprinkler & misting systems, ceiling fans, and more. Ask for a detailed list. Three additional parcels are available (priced separately) with buyer(s) first right of refusal.
Location
Location Information
- County: San Bernardino
- Community:
- MLS Area: PINH - Pinon Hills
- Directions: From Phelan Road, pass over Hwy 18, which turns into Green. When it curves to the left, stay straight which is Tamarack (dirt road). The house is the first one on the right, just past Desert View Road. Cross Street: Hwy 138.
Interior Features
- Common Walls:
- Rooms: Entry,Family Room,Exercise Room,Living Room,Walk-In Pantry,Dressing Area,Main Floor Bedroom,Main Floor Master Bedroom,Retreat,Walk-In Closet
- Eating Area: Breakfast Nook,Dining Room,Breakfast Counter / Bar,In Living Room
- Has Fireplace: 1
- Heating: Central,Fireplace(s),Propane
- Windows/Doors Description: Double Pane WindowsFrench Doors
- Interior: Crown Molding,High Ceilings,Intercom,Open Floorplan,Recessed Lighting,Partially Furnished
- Fireplace Description: Free Standing,Raised Hearth,Family Room,Great Room,Living Room,Master Retreat
- Cooling: Central Air,Dual
- Floors: Tile,Wood
- Laundry: Individual Room
- Appliances: Dishwasher,Disposal,Gas Oven,Gas Range,Microwave,Refrigerator,Water Softener,Water Heater,Range Hood
Exterior Features
- Style: Contemporary
- Stories: 1
- Is New Construction:
- Exterior: Koi Pond
- Roof: Tile
- Water Source:
- Septic or Sewer:
- Utilities: Cable Available
- Security Features:
- Parking Description: Boat,Direct Garage Access,Driveway,Garage Door Opener,Guest,Oversized
- Fencing: Block,Masonry
- Patio / Deck Description: Concrete,Covered
- Pool Description: In Ground,Electric Heat,Private
- Exposure Faces:
- Lot Description: Back Yard,Front Yard,Landscaped,Level,Rectangular Lot,Sprinkler System,Sprinklers Timer
- Condition:
- View Description: City Lights,Desert,Mountain(s),Panoramic,Pool
School
- School District: Other
- Elementary School:
- High School:
- Jr. High School:
Additional details
- HOA Fee:
- HOA Frequency:
- HOA Includes:
- APN: 3067121290000
- WalkScore: 0
- VirtualTourURLBranded: https://www.tourfactory.com/idxr3009134
