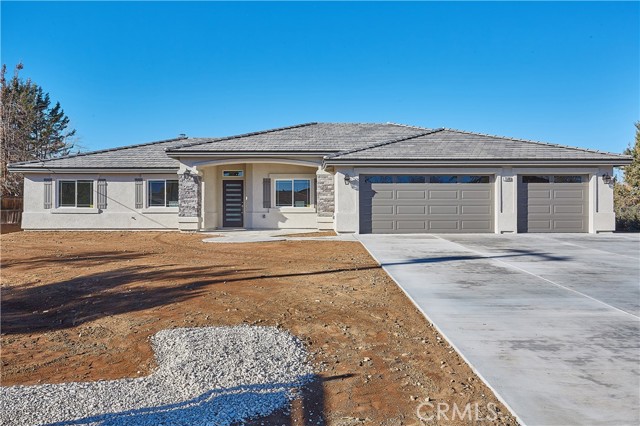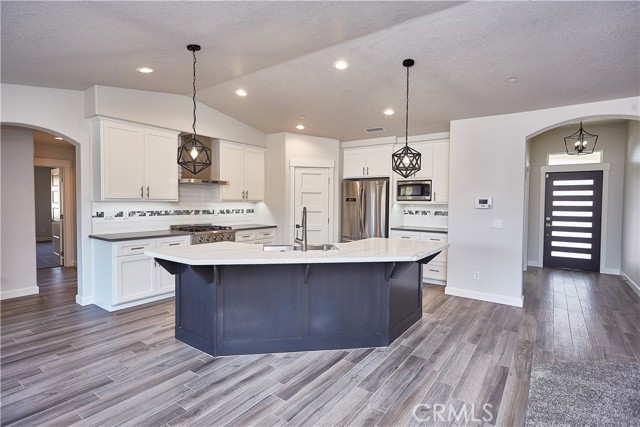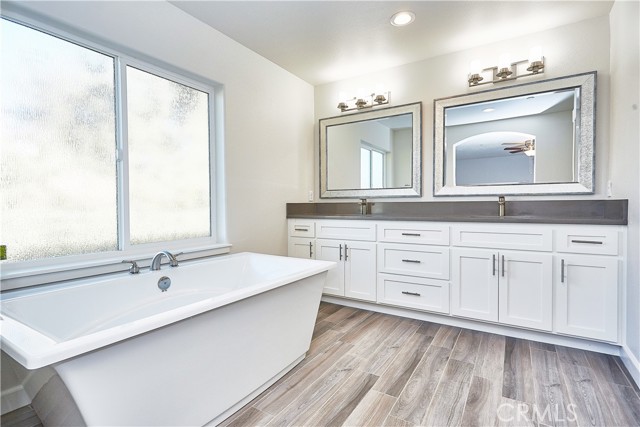10628 Mission Street
Condition
-
 Area 2280.00 sqft
Area 2280.00 sqft
-
 Bedroom 4
Bedroom 4
-
 Bethroom 2
Bethroom 2
-
 Garage 3.00
Garage 3.00
-
 Roof Tile
Roof Tile
- $599999
![]() 10628 Mission Street
10628 Mission Street
- ID: HD22163238
- Lot Size: 98010.0000 Sq Ft
- Built: 2022
- Type: Single Family Residence
- Status: Pending
GENERAL INFORMATION
#HD22163238
Beautifully appointed new construction on a corner lot with a great mountain view on 2.25 acres!!!! Oak Hills most sought after location. PROFESSIONAL SERIES APPLIANCE PACKAGE!! Solid surface counters throughout, tile floors, and built to the highest of energy efficiency and quality. Open, split floor plan with plenty of natural light. Reputable home builder with hundreds of homes built and an equal amount of satisfied clients.
Location
Location Information
- County: San Bernardino
- Community: Rural
- MLS Area: OKH - Oak Hills
- Directions: From Oak Hill Rd, go east on Mission, on corner of Macron and Mission
Interior Features
- Common Walls: No Common Walls
- Rooms: All Bedrooms Down,Entry,Family Room,Kitchen,Laundry,Living Room,Main Floor Bedroom,Main Floor Master Bedroom,Master Bathroom,Master Bedroom,Master Suite,Utility Room,Walk-In Closet,Walk-In Pantry
- Eating Area:
- Has Fireplace: 1
- Heating: Central,Forced Air,Propane
- Windows/Doors Description: Panel Doors
- Interior: Ceiling Fan(s),High Ceilings,Open Floorplan,Pantry,Quartz Counters,Recessed Lighting
- Fireplace Description: Family Room,Electric
- Cooling: Central Air
- Floors: Carpet,Tile
- Laundry: Gas Dryer Hookup,Individual Room
- Appliances: Dishwasher,Free-Standing Range,Disposal,Gas Water Heater,Microwave,Propane Range,Range Hood,Tankless Water Heater
Exterior Features
- Style: Contemporary
- Stories:
- Is New Construction: 1
- Exterior:
- Roof: Tile
- Water Source: Public
- Septic or Sewer: Conventional Septic
- Utilities: Electricity Connected,Propane,Underground Utilities,Water Connected
- Security Features: Security System
- Parking Description: Driveway - Combination,Concrete,Gravel,Garage Faces Front,Garage Door Opener
- Fencing: None
- Patio / Deck Description: Concrete,Covered,Patio,Patio Open,Porch,Front Porch,Rear Porch
- Pool Description: None
- Exposure Faces:
- Lot Description: 0-1 Unit/Acre
- Condition: Turnkey
- View Description: Desert,Mountain(s)
School
- School District: Snowline Joint Unified
- Elementary School:
- High School:
- Jr. High School:
Additional details
- HOA Fee: 0.00
- HOA Frequency:
- HOA Includes:
- APN: 3039231070000
- WalkScore:
- VirtualTourURLBranded:


