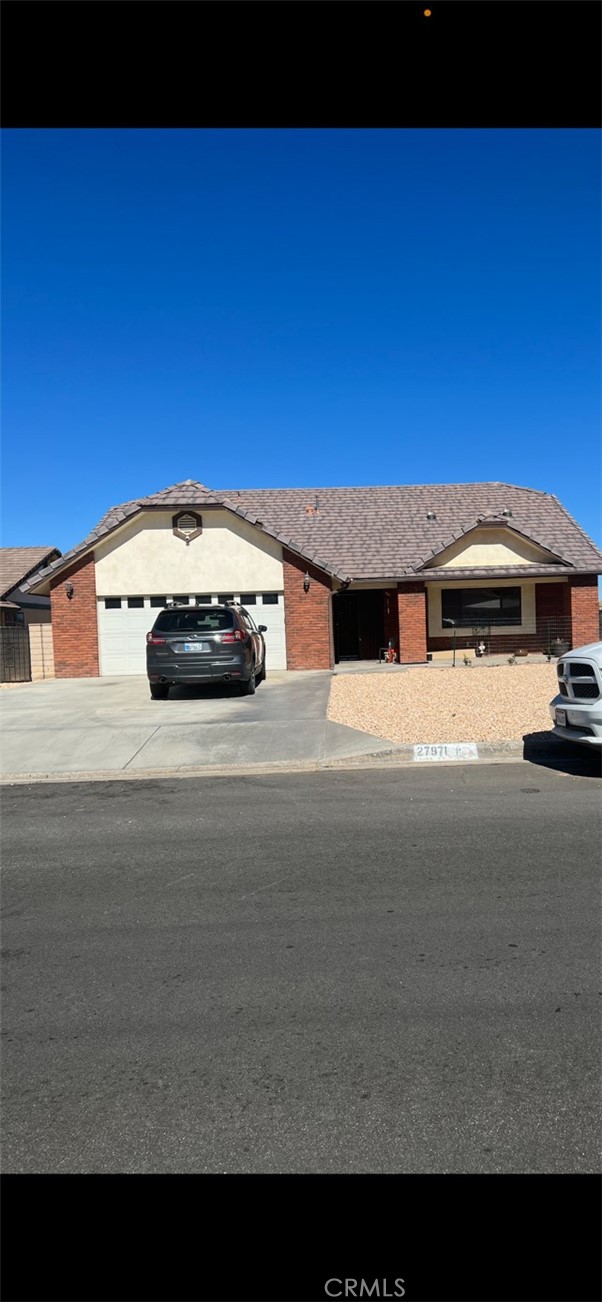27971 Hummingbird Lane
Condition
-
 Area 2020.00 sqft
Area 2020.00 sqft
-
 Bedroom 3
Bedroom 3
-
 Bethroom 2
Bethroom 2
-
 Garage 2.00
Garage 2.00
-
 Roof
Roof
- $370000
![]() 27971 Hummingbird Lane
27971 Hummingbird Lane
- ID: HD22175919
- Lot Size: 7800.0000 Sq Ft
- Built: 1989
- Type: Single Family Residence
- Status: Active
GENERAL INFORMATION
#HD22175919
Cozy 3 bedroom 2 bath home,. All the doors have been widened , Walk in master shower upgraded with beautiful tile. Additional features include living room, family room with a beautiful red brick fireplace that accents the family room. Spacious Living room and dinning area. All Bedrooms are large with ample closet space. Kitchen is semi-open to the family room and breakfast nook. Inside laundry room with storage. Additional upgrades include new Airconditioning & heating unit installed 2 years ago. New Laminate flooring throughout home , New garage door springs and cables, 10 x10 Metal shed in backyard is anchored on a concrete pad. Camera system included (Phone App buyers to purchase) Home is located in a planned unit development with Homeowners Association monthly dues, amenities include 2 beautiful lakes for boating & fishing, unlimited use of our 27 hole golf course and driving range. Community club house offers swimming pool, spa, tennis courts, RV park & storage, equestrian center. Enjoy the desert sunrises & sunsets and everything Silver Lakes has to offer.
Location
Location Information
- County: San Bernardino
- Community: Dog Park,Golf,Lake,Park,Stable(s)
- MLS Area: HNDL - Helendale
- Directions: Vista rd to Helendale Rd Right- Sandlewood Left-Hummingbird Righht -PIQ right side
Interior Features
- Common Walls: 2+ Common Walls
- Rooms: Entry,Family Room,Laundry,Living Room,Master Bathroom,Master Bedroom,Separate Family Room,Walk-In Closet
- Eating Area:
- Has Fireplace: 1
- Heating:
- Windows/Doors Description:
- Interior:
- Fireplace Description: Family Room,Gas,Gas Starter,Wood Burning
- Cooling: Central Air
- Floors:
- Laundry: Individual Room
- Appliances:
Exterior Features
- Style:
- Stories:
- Is New Construction: 0
- Exterior:
- Roof:
- Water Source: Public
- Septic or Sewer: Public Sewer
- Utilities:
- Security Features:
- Parking Description:
- Fencing:
- Patio / Deck Description:
- Pool Description: Association,Community,Above Ground
- Exposure Faces:
- Lot Description: 0-1 Unit/Acre,Desert Back,Landscaped,Level with Street,Patio Home,Sprinklers Drip System,Sprinklers In Rear
- Condition:
- View Description: Desert
School
- School District: San Bernardino City Unified
- Elementary School:
- High School:
- Jr. High School:
Additional details
- HOA Fee: 194.00
- HOA Frequency: Monthly
- HOA Includes: Pool,Spa/Hot Tub,Sauna,Barbecue,Picnic Area,Playground,Golf Course,Tennis Court(s),Bocce Ball Court,Gym/Ex Room,Clubhouse,Common RV Parking
- APN: 0467455040000
- WalkScore:
- VirtualTourURLBranded:
