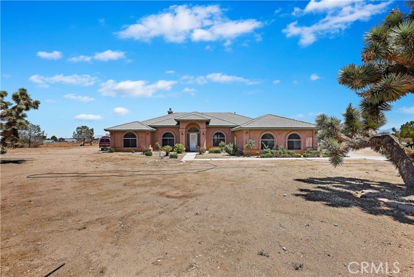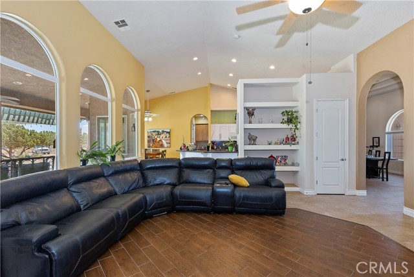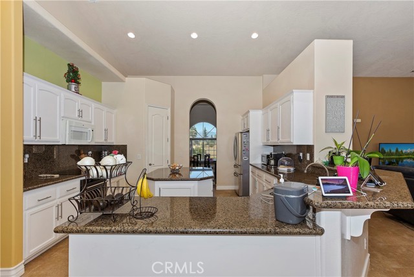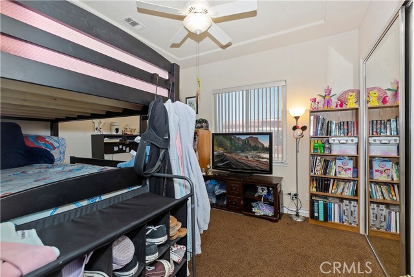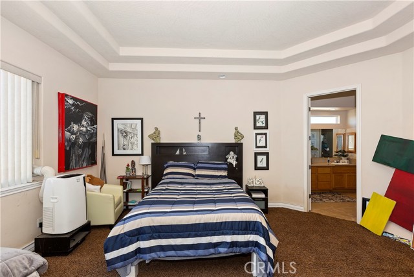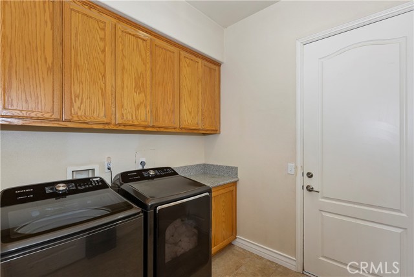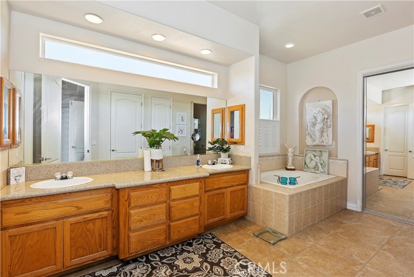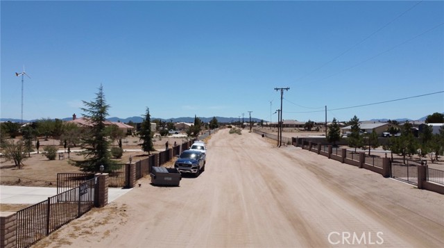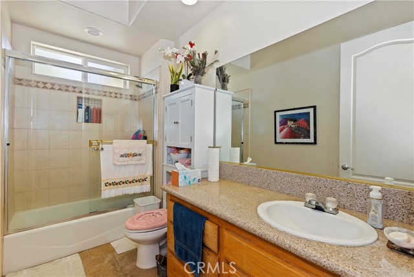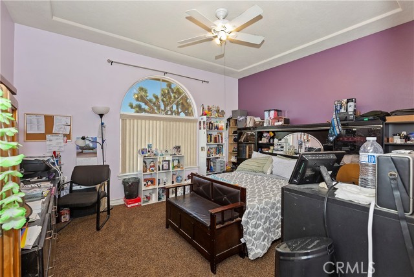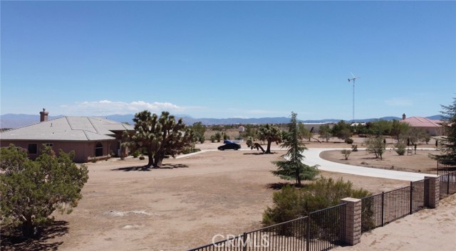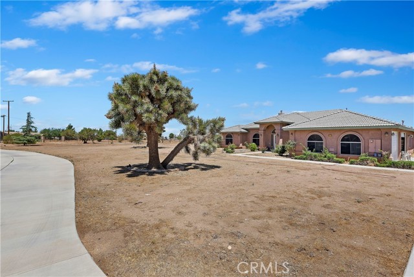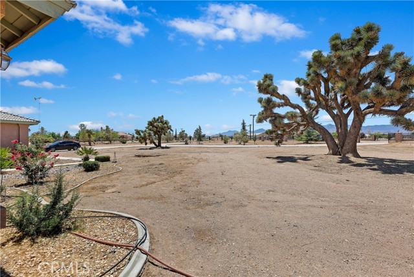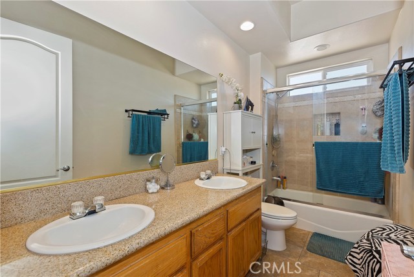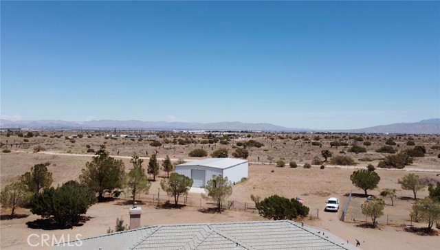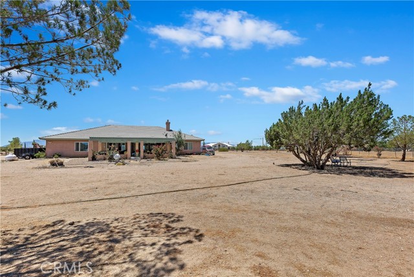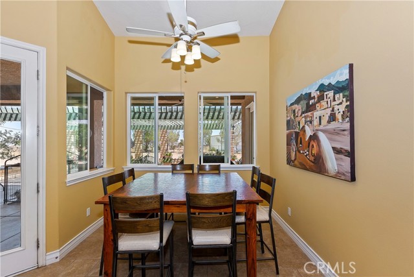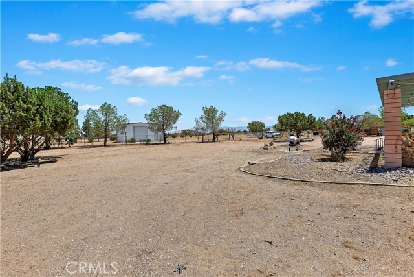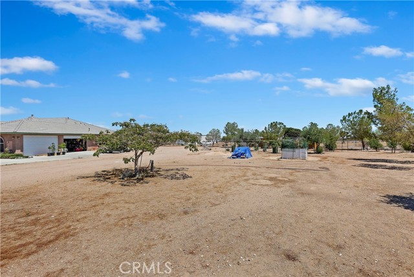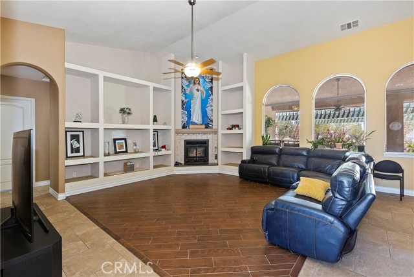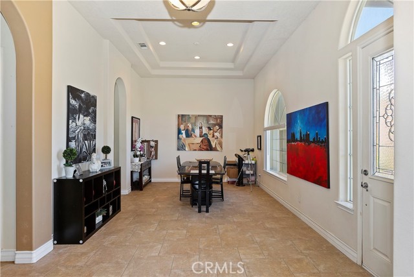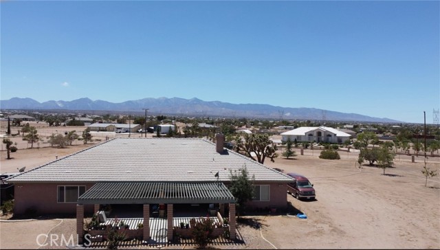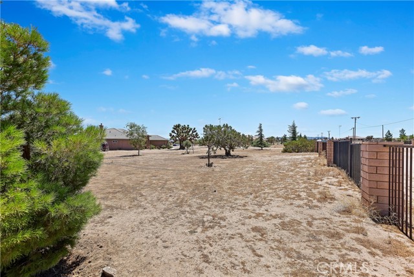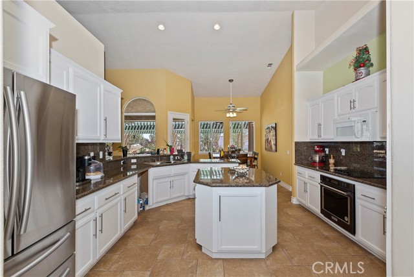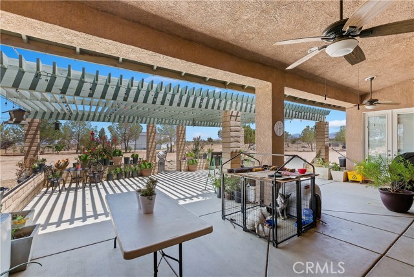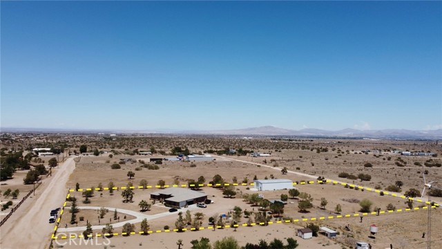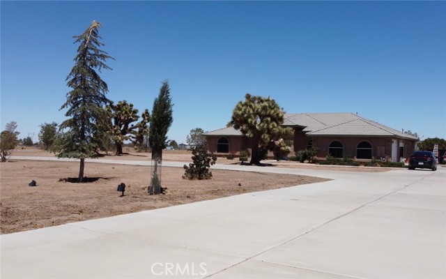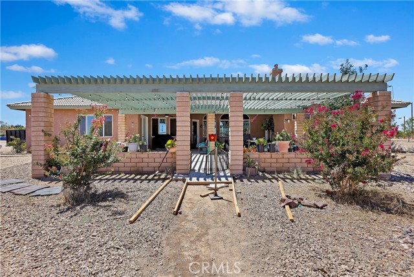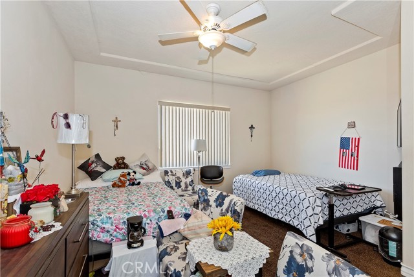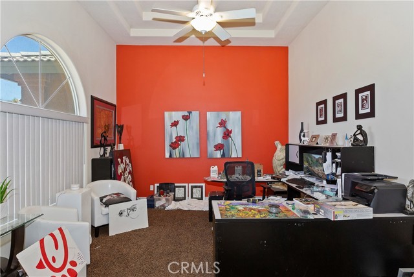9415 La Cadena Avenue
Condition
-
 Area 3160.00 sqft
Area 3160.00 sqft
-
 Bedroom 4
Bedroom 4
-
 Bethroom 3
Bethroom 3
-
 Garage 4.00
Garage 4.00
-
 Roof Flat Tile
Roof Flat Tile
- $825000
![]() 9415 La Cadena Avenue
9415 La Cadena Avenue
- ID: IG22177007
- Lot Size: 199940.0000 Sq Ft
- Built: 2005
- Type: Single Family Residence
- Status: Active
GENERAL INFORMATION
#IG22177007
Come one, come all. You are hereby invited to the showing of your new home! Fall in love with this uniquely private and spacious Oak Hills gem. This is the premier property of its neighborhood. Take a look around, you will not find another property on the market superior to this one. This semi-custom built home is nestled on 199,940 square feet. Fathom that: it is 4.59 acres with your own 3,000 square foot Workshop/Warehouse that has been plumbed with its very own septic tank that can double as an RV Waste dump. All you need to do is install a bathroom in the workshop. Enjoy use of animal kennels and fruit trees throughout. Now let's put this into perspective. There are 3 pomegranate trees, 3 cherry trees, 1 apple tree, 1 walnut tree, 1 almond tree, 1 peach tree, 1 nectarine tree, 1 plum tree and a partridge and a pear treeeeeee! Just kidding, but just about the partridge. The rest is very real. In addition, I must mention, you even have 12 grape vines and different plant life throughout. This property is zoned OH/RL. Imagine the agricultural possibilities! To top it all off, your new house has over 3,000 square feet of living space (3,160 sq. ft. to be exact), with 14 foot ceilings in the main entrance and living room and 10 to 12 foot ceilings throughout the rest of the home. Enjoy granite counter tops throughout the kitchen and bathrooms and a super spacious master suite and master bath. With 4 bedrooms and 3 full baths, the bedrooms are enormous in contrast to anything else available in the neighborhood. You also have a 4 car garage with 220 volts available here, the kitchen and the laundry room. The frontage of the property is adorned by wrought iron fencing and block columns. One of the entry gates is wired and some components are available for an automatic gate. They have thought of it all. Now come on! I'm challenging you! Find something on the market more superior than this Premier OAK HILLS, rural living. You cannot! So agents... bring your buyers... Buyers... bring your imagination and enthusiasm! Oh! And don't forget to bring your pen!
Location
Location Information
- County: San Bernardino
- Community: Rural
- MLS Area: OKH - Oak Hills
- Directions: From the 395 head west on Phelan Rd to Fremontia Rd. On Fremontia Rd. head south to Brawley Rd. On Brawley Rd., head west to La Cadena Ave. On La Cadena Ave. head south. It will be the the fourth house on the left.
Interior Features
- Common Walls: No Common Walls
- Rooms: Den,Entry,Family Room,Kitchen,Laundry,Living Room,Master Bathroom,Master Bedroom,Office,Walk-In Closet,Walk-In Pantry
- Eating Area: Dining Room,In Kitchen,In Living Room
- Has Fireplace: 1
- Heating: Central
- Windows/Doors Description: Blinds,Double Pane Windows,ScreensSliding Doors
- Interior: Cathedral Ceiling(s),Ceiling Fan(s),Granite Counters,High Ceilings,Open Floorplan,Pantry,Recessed Lighting
- Fireplace Description: Living Room
- Cooling: Central Air
- Floors: Carpet,Tile
- Laundry: Gas & Electric Dryer Hookup,Individual Room,Washer Hookup
- Appliances: Dishwasher,Electric Range,Electric Cooktop,Disposal,Gas Oven,Range Hood
Exterior Features
- Style: Modern
- Stories: 1
- Is New Construction: 0
- Exterior:
- Roof: Flat Tile
- Water Source: Public
- Septic or Sewer: Septic Type Unknown
- Utilities: Electricity Connected,Propane,Water Connected
- Security Features: Carbon Monoxide Detector(s),Smoke Detector(s)
- Parking Description: Circular Driveway,Driveway,Concrete,Garage Faces Side,Garage - Two Door,Garage Door Opener
- Fencing: Block,Chain Link,Wrought Iron
- Patio / Deck Description: Covered,Patio
- Pool Description: None
- Exposure Faces:
- Lot Description: 0-1 Unit/Acre,Agricultural,Desert Back,Desert Front,Front Yard,Horse Property,Lot Over 40000 Sqft,Rectangular Lot,No Landscaping,Ranch
- Condition:
- View Description: Desert,Mountain(s)
School
- School District: Snowline Joint Unified
- Elementary School:
- High School:
- Jr. High School:
Additional details
- HOA Fee: 0.00
- HOA Frequency:
- HOA Includes:
- APN: 3064501080000
- WalkScore:
- VirtualTourURLBranded: https://www.tourfactory.com/3014448
