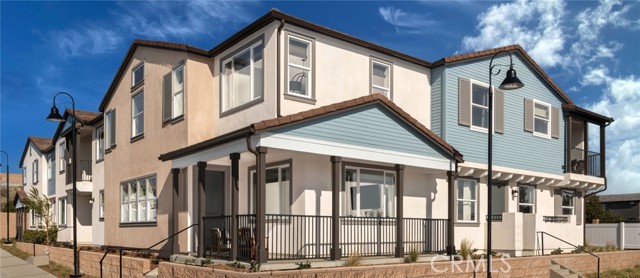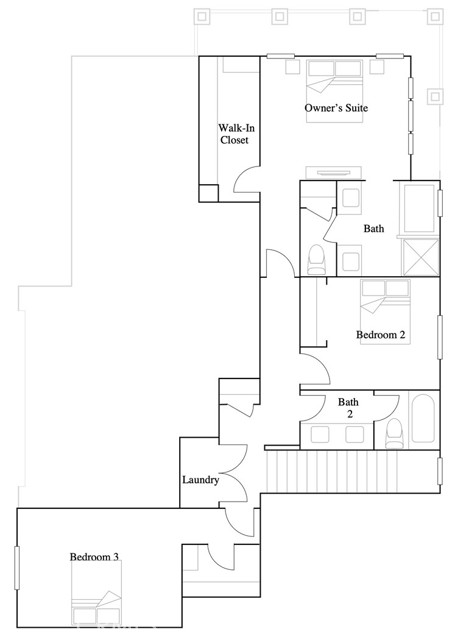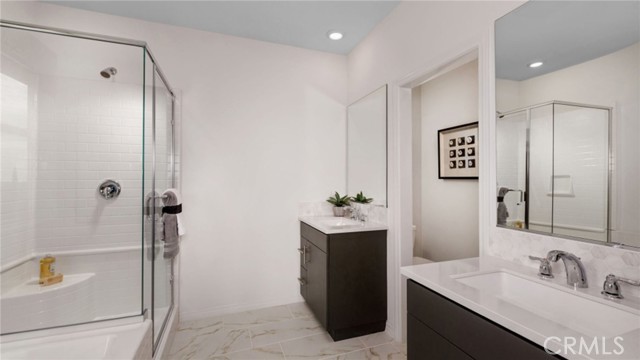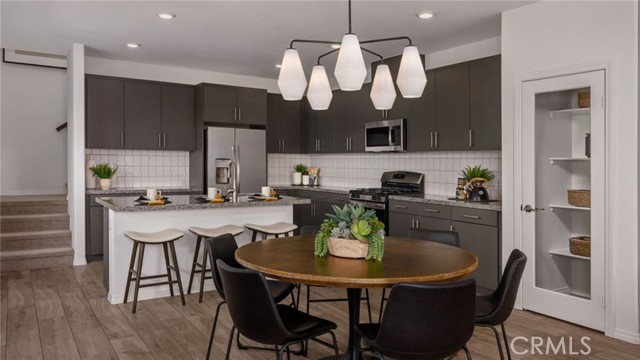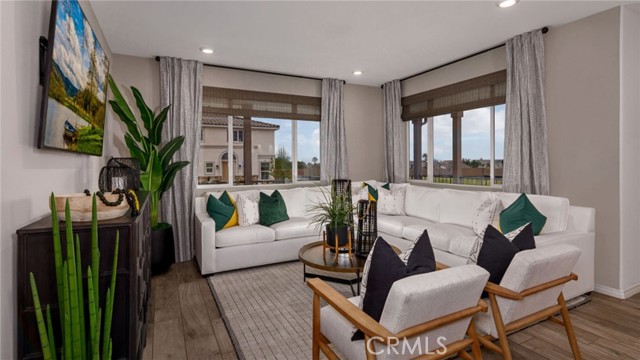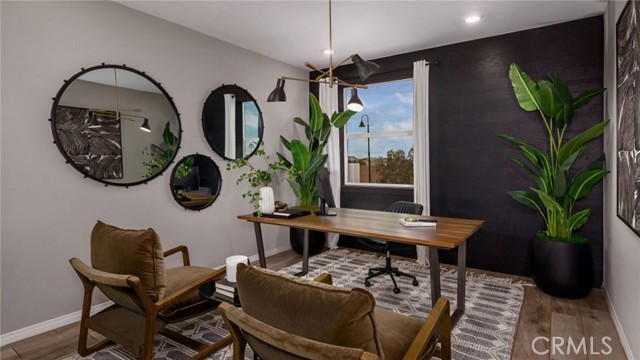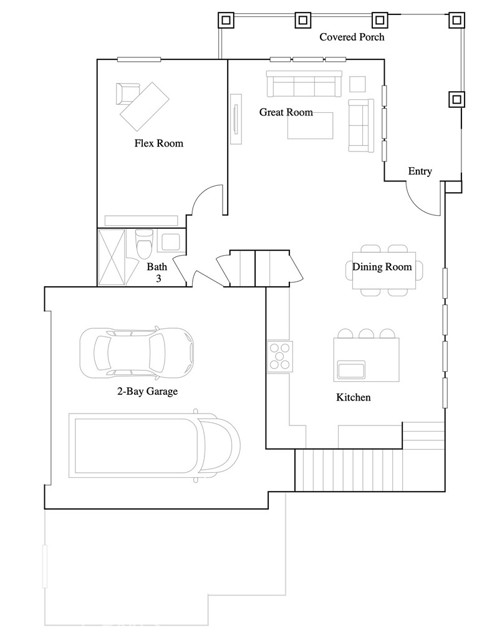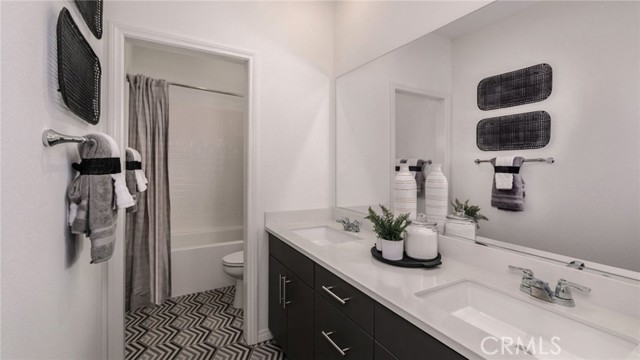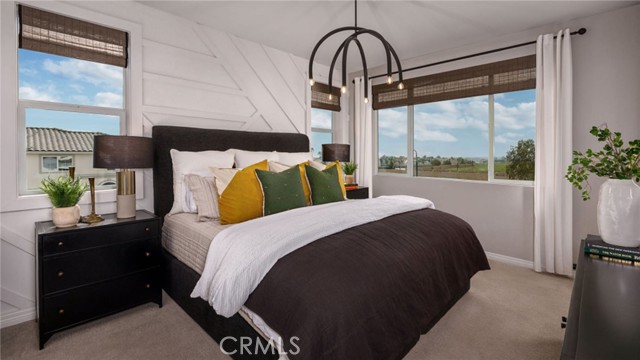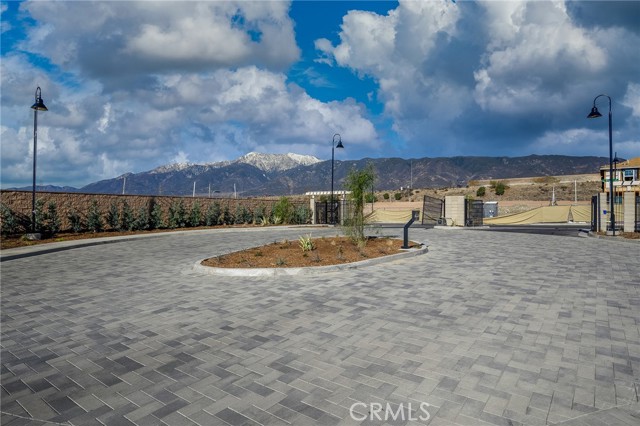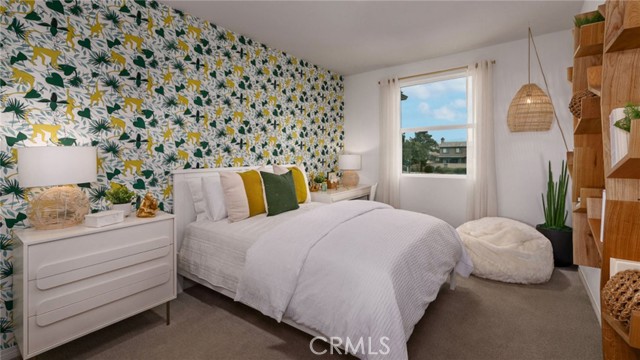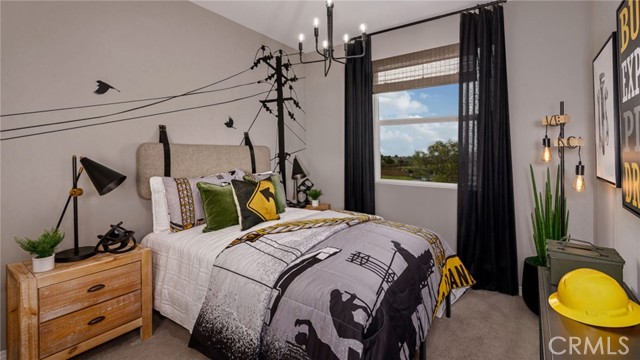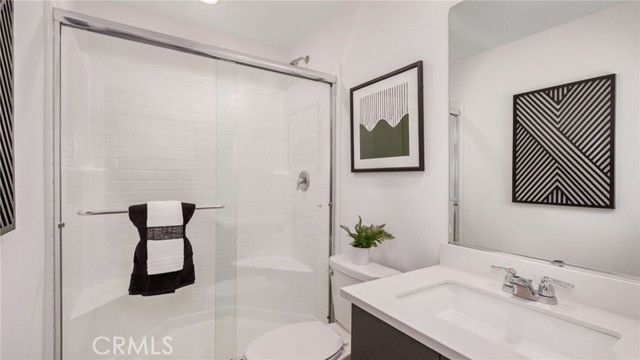15166 Horizon Street
Condition
-
 Area 1771.00 sqft
Area 1771.00 sqft
-
 Bedroom 3
Bedroom 3
-
 Bethroom 3
Bethroom 3
-
 Garage 2.00
Garage 2.00
-
 Roof Tile
Roof Tile
- $522300
![]() 15166 Horizon Street
15166 Horizon Street
- ID: SW22177975
- Lot Size: Sq Ft
- Built: 2022
- Type: Condominium
- Status: Pending
GENERAL INFORMATION
#SW22177975
NEW CONSTRUCTION! This LENNAR two-story residence offers a versatile layout with everything a growing family needs. On the first floor is an open concept living area that includes a kitchen, dining room and Great Room. In the back corner is a flex room which can be converted into a bedroom at select homesites. Upstairs are three bedrooms including the owner�s suite with a private bathroom and walk-in closet. Villas is a collection of new condos for sale at The Retreat, a gated Lennar masterplan community in Fontana, CA. Residents enjoy a host of parks and nature centers in the area, ideal for hiking, biking and enjoying fresh air, while the Sierra Lakes Marketplace and Victoria Gardens offer ample shopping and dining opportunities. Situated close to the I-15, I-10 and Route 210, getting around is simple.
Location
Location Information
- County: San Bernardino
- Community: Curbs,Gutters,Sidewalks,Street Lights,Suburban
- MLS Area: 264 - Fontana
- Directions: Corner of Beech Ave/S Highland Ave
Interior Features
- Common Walls: 1 Common Wall
- Rooms: Entry,Kitchen,Laundry,Master Bathroom,Master Bedroom,Office,Walk-In Closet
- Eating Area: Breakfast Counter / Bar,Dining Room
- Has Fireplace: 0
- Heating: Central
- Windows/Doors Description:
- Interior: Granite Counters,Home Automation System,Open Floorplan,Recessed Lighting
- Fireplace Description: None
- Cooling: Central Air
- Floors:
- Laundry: Individual Room,Inside,Upper Level
- Appliances: Dishwasher,Free-Standing Range,Disposal,Microwave,Tankless Water Heater
Exterior Features
- Style:
- Stories:
- Is New Construction: 1
- Exterior:
- Roof: Tile
- Water Source: Public
- Septic or Sewer: Public Sewer
- Utilities: Cable Connected,Electricity Connected,Natural Gas Connected,Phone Connected,Sewer Connected,Underground Utilities,Water Connected
- Security Features: Carbon Monoxide Detector(s),Gated Community,Smoke Detector(s)
- Parking Description: Direct Garage Access,Garage
- Fencing:
- Patio / Deck Description: Covered,Porch
- Pool Description: Association,In Ground
- Exposure Faces:
- Lot Description: Level,Park Nearby,Sprinkler System,Sprinklers Drip System
- Condition: Turnkey
- View Description: None
School
- School District: Etiwanda
- Elementary School:
- High School:
- Jr. High School:
Additional details
- HOA Fee: 361.00
- HOA Frequency: Monthly
- HOA Includes: Pool,Spa/Hot Tub,Recreation Room,Controlled Access
- APN:
- WalkScore:
- VirtualTourURLBranded:
