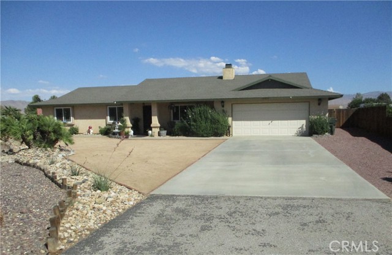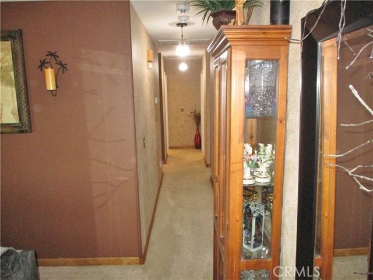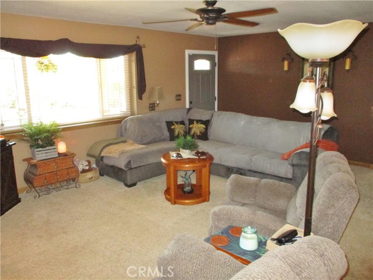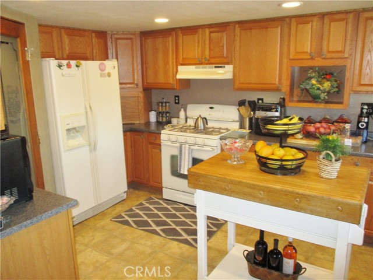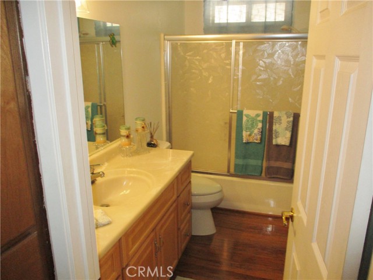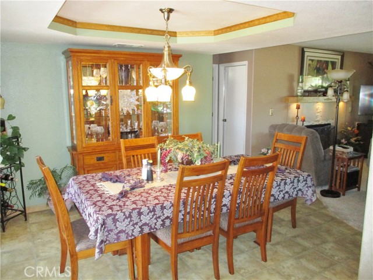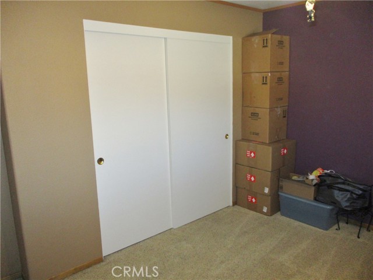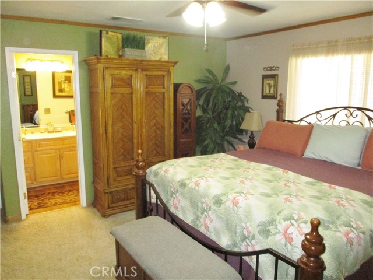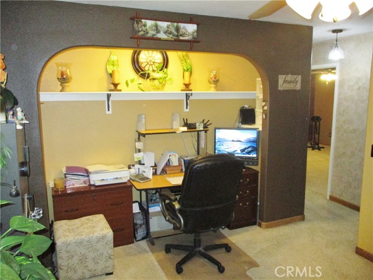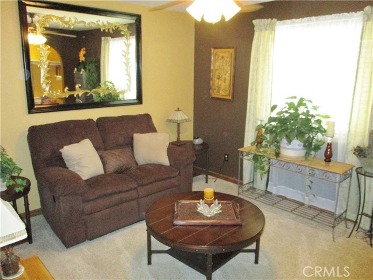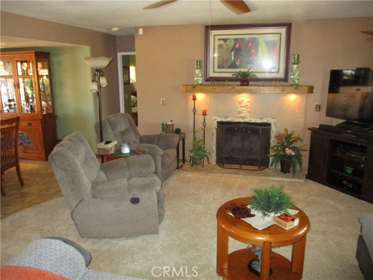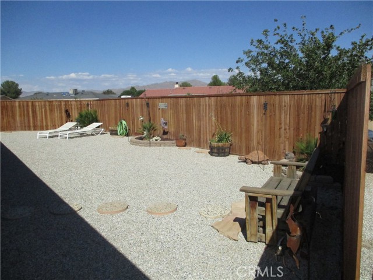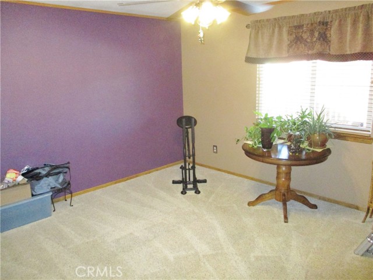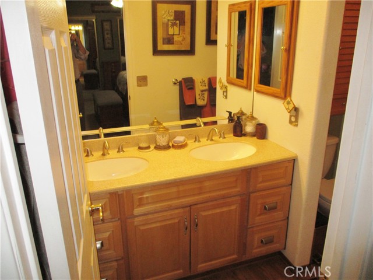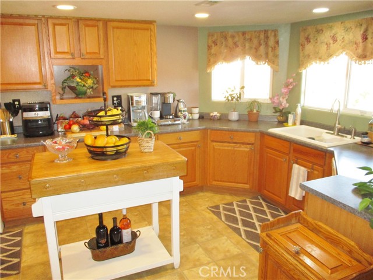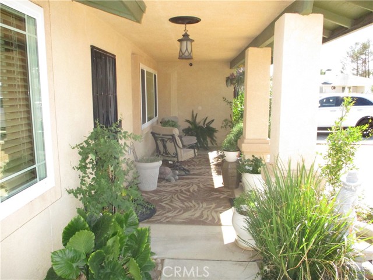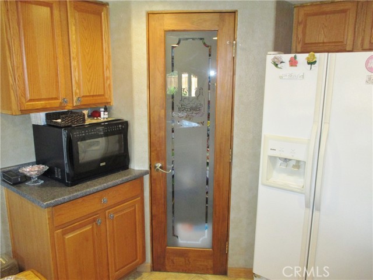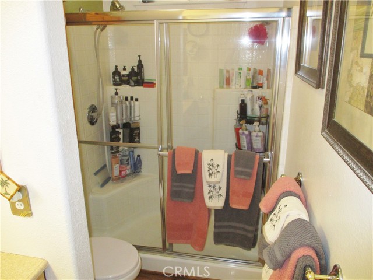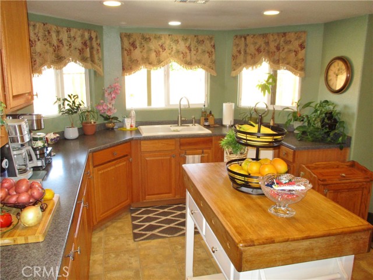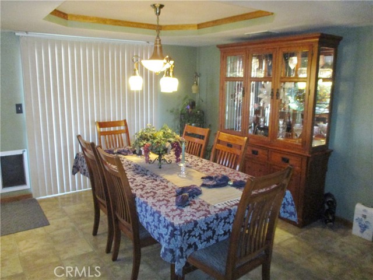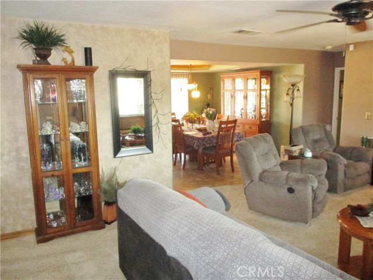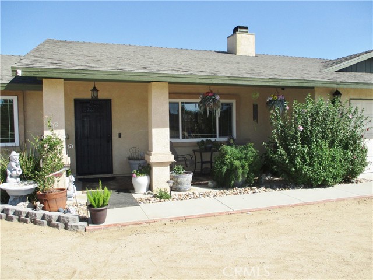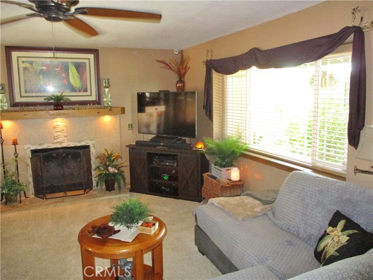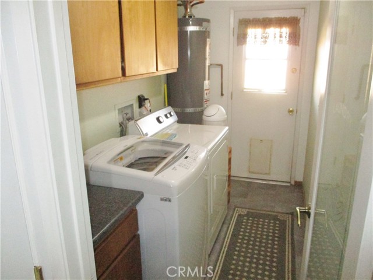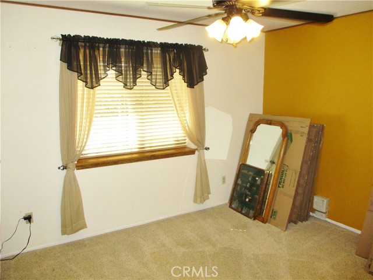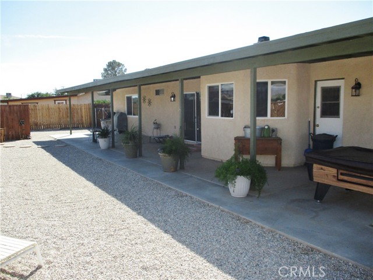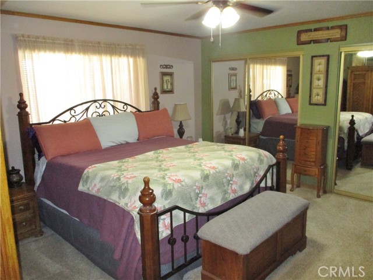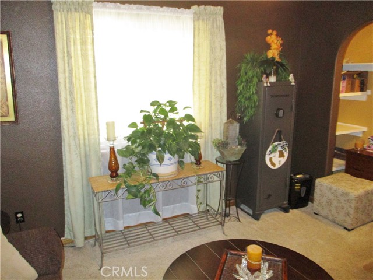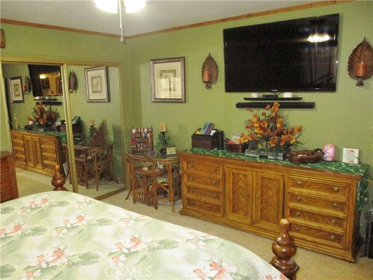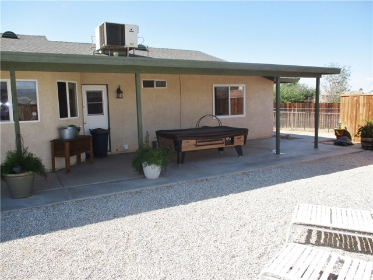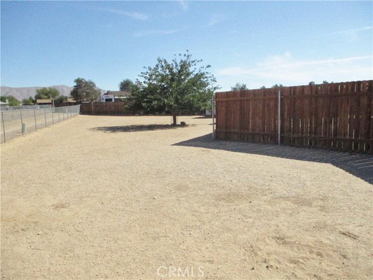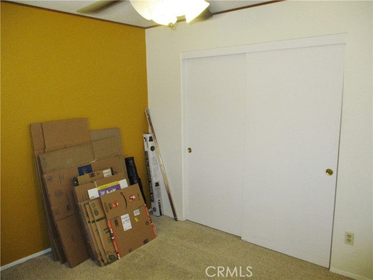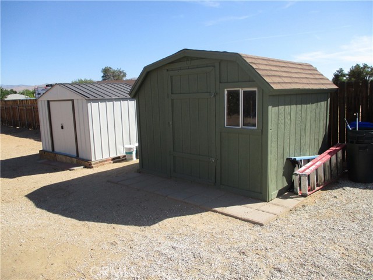12515 Waynoka Road
Condition
-
 Area 1804.00 sqft
Area 1804.00 sqft
-
 Bedroom 4
Bedroom 4
-
 Bethroom 2
Bethroom 2
-
 Garage 2.00
Garage 2.00
-
 Roof Composition
Roof Composition
- $415000
![]() 12515 Waynoka Road
12515 Waynoka Road
- ID: HD22177121
- Lot Size: 19740.0000 Sq Ft
- Built: 1988
- Type: Single Family Residence
- Status: Active
GENERAL INFORMATION
#HD22177121
Picture perfect! Split floor plan, remodeled kitchen and baths. Kitchen has custom counter tops, recessed lighting, pantry and slate flooring. Bathrooms have double sinks, quartz counter tops and laminate flooring. Fireplace in living room, mirrored wardrobe closet in master bedroom, ceiling fans throughout, indoor laundry room, replacement e-vinyl windows and custom window coverings. Large covered patio in backyard with 2 sheds. Located at the end of a cul-de-sac. This home shows great!
Location
Location Information
- County: San Bernardino
- Community: Rural
- MLS Area: APPV - Apple Valley
- Directions: Bear Valley Rd. to Kiowa. North to Lone Eagle. Turn right to Waynoka Rd. Turn right to end of cul-de-sac.
Interior Features
- Common Walls: No Common Walls
- Rooms: Living Room
- Eating Area:
- Has Fireplace: 1
- Heating: Central
- Windows/Doors Description: Low Emissivity Windows,Screens
- Interior: Ceiling Fan(s),Corian Counters,Formica Counters,Pantry,Quartz Counters,Recessed Lighting
- Fireplace Description: Living Room,Gas Starter
- Cooling: Central Air
- Floors: Carpet,Laminate,Vinyl
- Laundry: Individual Room,Inside
- Appliances: Dishwasher,Gas Range,Gas Water Heater,Range Hood,Refrigerator
Exterior Features
- Style:
- Stories: 1
- Is New Construction: 0
- Exterior:
- Roof: Composition
- Water Source: Private
- Septic or Sewer: Septic Type Unknown
- Utilities:
- Security Features:
- Parking Description:
- Fencing: Chain Link,Wood
- Patio / Deck Description: Covered
- Pool Description: None
- Exposure Faces:
- Lot Description: Cul-De-Sac,Lot 10000-19999 Sqft,Irregular Lot
- Condition:
- View Description: Mountain(s)
School
- School District: Apple Valley Unified
- Elementary School:
- High School:
- Jr. High School:
Additional details
- HOA Fee: 0.00
- HOA Frequency:
- HOA Includes:
- APN: 3087601090000
- WalkScore:
- VirtualTourURLBranded:
