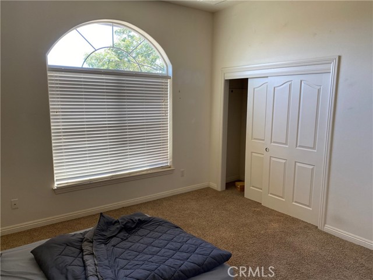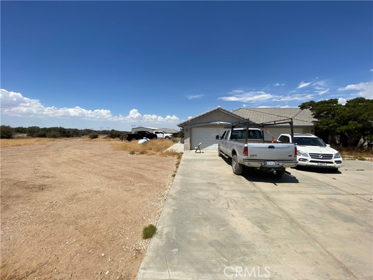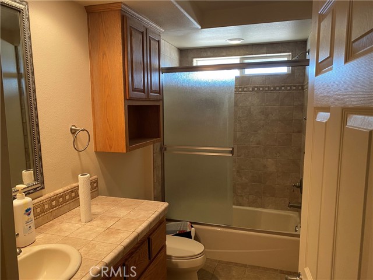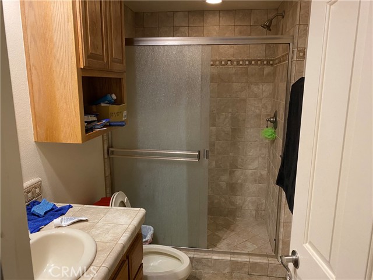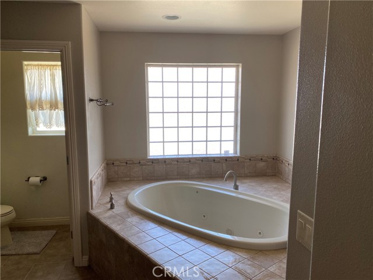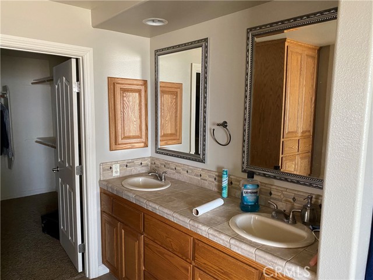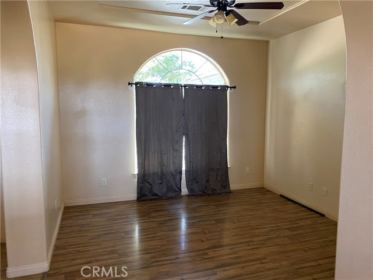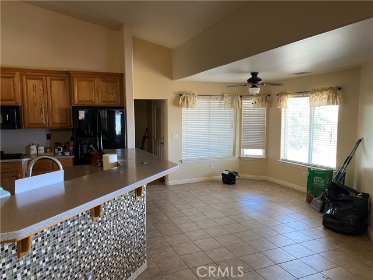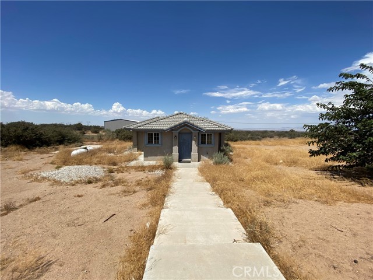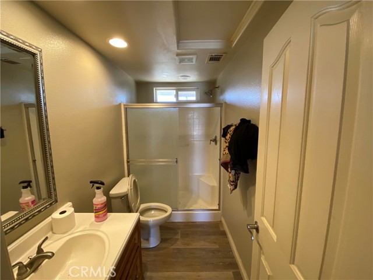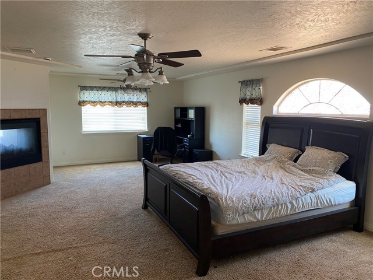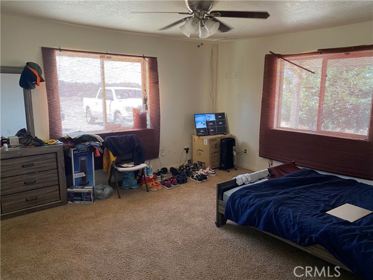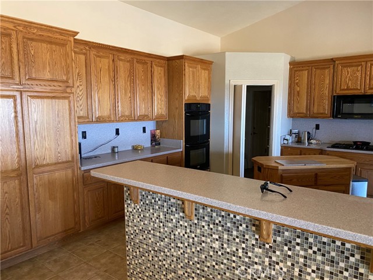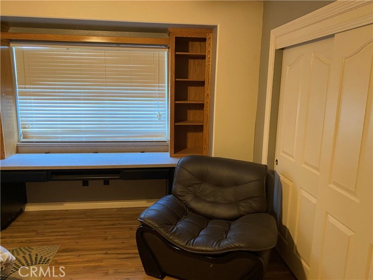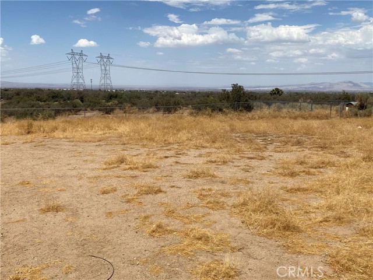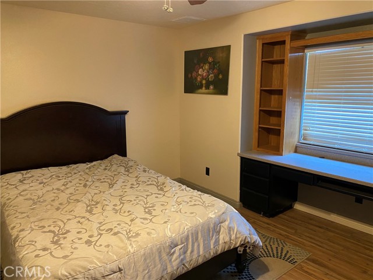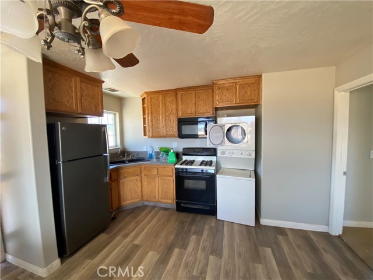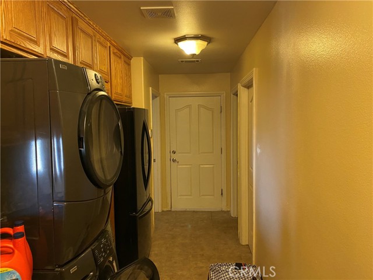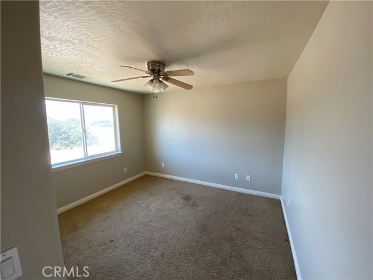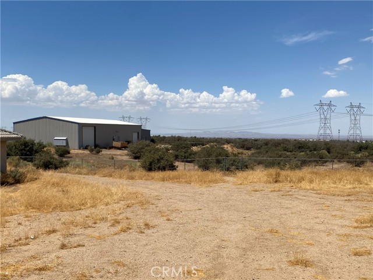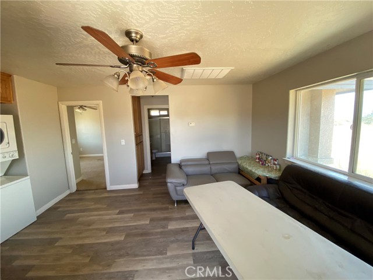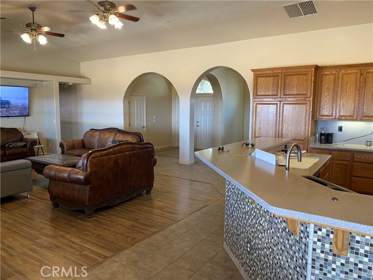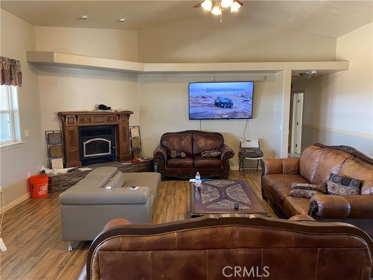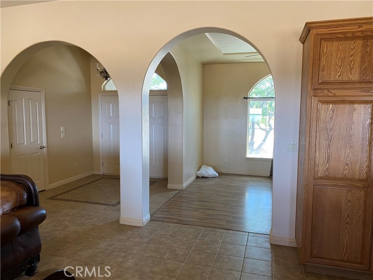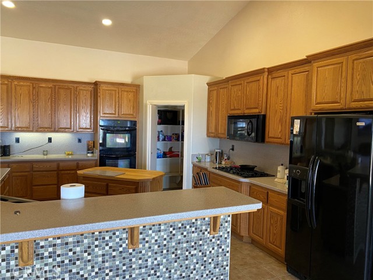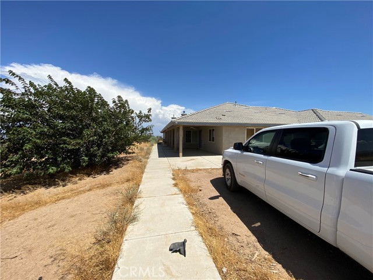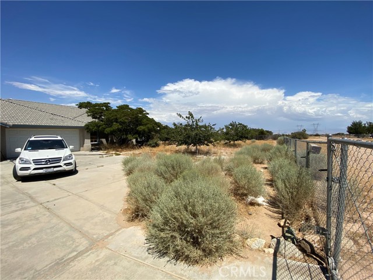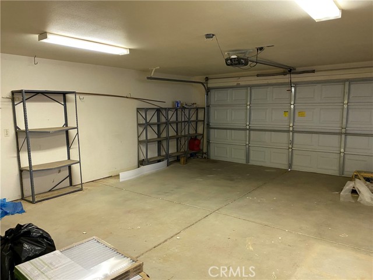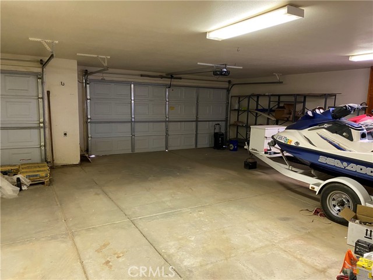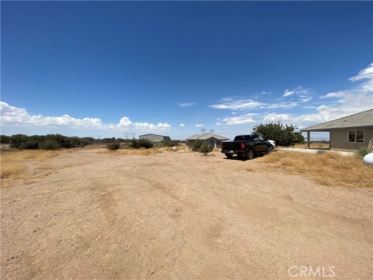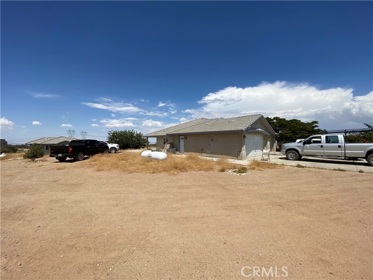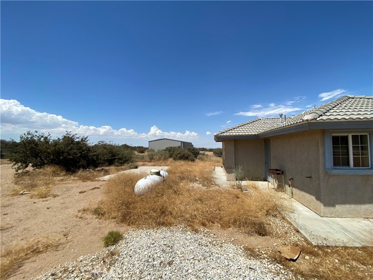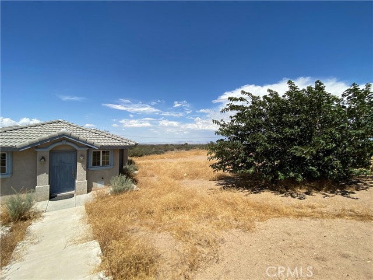7924 Cedar Street
Condition
-
 Area 4200.00 sqft
Area 4200.00 sqft
-
 Bedroom 6
Bedroom 6
-
 Bethroom 4
Bethroom 4
-
 Garage 4.00
Garage 4.00
-
 Roof
Roof
- $659000
![]() 7924 Cedar Street
7924 Cedar Street
- ID: SR22178825
- Lot Size: 148035.0000 Sq Ft
- Built: 2007
- Type: Single Family Residence
- Status: Active
GENERAL INFORMATION
#SR22178825
Very Private! This property has all you could want and more. From the gorgeous ranch style home at nearly 3200 sq.ft. and aprox 1000 sqft Guest House The main house features are the followings: open concept floor-plan,4 bd/3bth, spacious family room w/beautiful wood burning fireplace with blower. The kitchen is a party planners delight w/ 5 burner cook-top, microwave,warmer,double sink,dishwasher, walk-through pantry, center island w/butcher block counter top, raised bar-height counter w/Starion counter-tops. There is a breakfast nook and formal dining area. The utility room houses the washer/dry and offers lots of storage space. The master suite is a perfect getaway after a long day. It offers a dual fireplace and sitting area. The attached en-suite has a Jacuzzi tub, large shower w/dual shower heads, private toilet closet,double sink and linen closet. The SECOND HOME features 2 good sized bedrooms both w/closet organizers, full bathroom-with shower. The kitchen has a double sink,range,microwave and stack-able washer/dryer. Additional features include:new water heater,concrete drive pad,own septic system,150 gallon propane tank, electrical sub panel and RV dump station. 4200 sq. ft. SHOP/RV GARAGE features: Separate electrical panel/220/solar panels,man door, RV&standard roll up door. The entire property is approximately 3 acres and is fully fenced/cross fenced has Automatic gate. Must See!
Location
Location Information
- County: San Bernardino
- Community: Rural
- MLS Area: PHEL - Phelan
- Directions: Exit 395 to Phelan Rd turn Left, Caulgin St turn Left, Woodcliff rd Left, Barbet left, Cedar Right
Interior Features
- Common Walls: No Common Walls
- Rooms: All Bedrooms Down,Guest/Maid's Quarters,Living Room,Master Bedroom,Walk-In Closet
- Eating Area:
- Has Fireplace: 1
- Heating: Central
- Windows/Doors Description:
- Interior:
- Fireplace Description: Bath,Family Room,Master Bedroom
- Cooling: Central Air
- Floors:
- Laundry: Individual Room
- Appliances: Dishwasher,Double Oven,Disposal,Hot Water Circulator,Propane Cooktop,Warming Drawer
Exterior Features
- Style:
- Stories: 1
- Is New Construction: 0
- Exterior:
- Roof:
- Water Source: Public
- Septic or Sewer: Septic Type Unknown
- Utilities: Propane
- Security Features: Automatic Gate,Security System
- Parking Description: Concrete,Garage - Three Door,RV Access/Parking,RV Garage
- Fencing: Chain Link,Cross Fenced,Security
- Patio / Deck Description: Concrete,Covered,Front Porch,Rear Porch
- Pool Description: None
- Exposure Faces:
- Lot Description: 2-5 Units/Acre
- Condition: Turnkey
- View Description: Desert,Mountain(s)
School
- School District: Snowline Joint Unified
- Elementary School:
- High School:
- Jr. High School:
Additional details
- HOA Fee: 0.00
- HOA Frequency:
- HOA Includes:
- APN: 3038141070000
- WalkScore:
- VirtualTourURLBranded:

