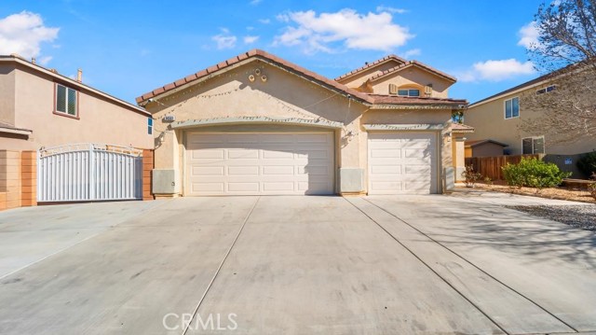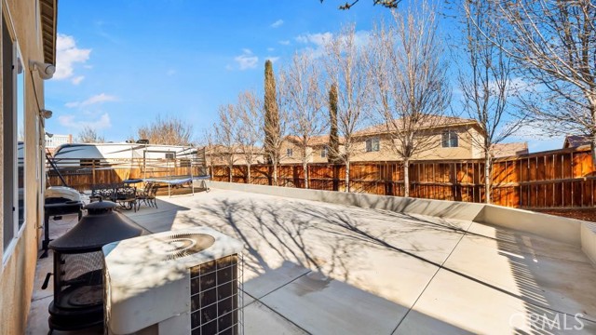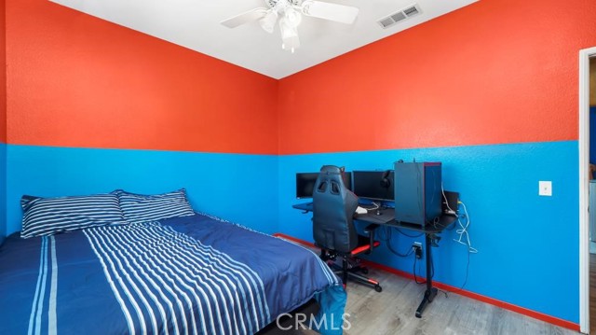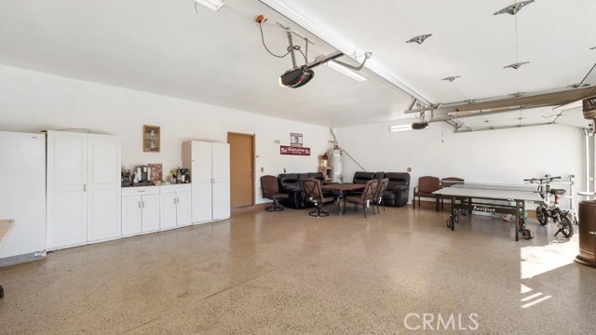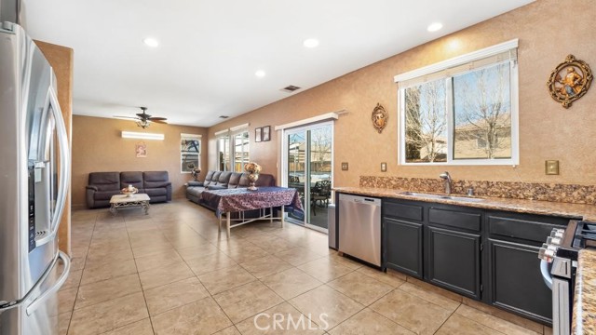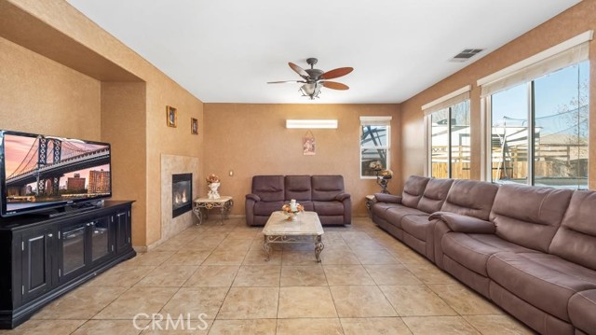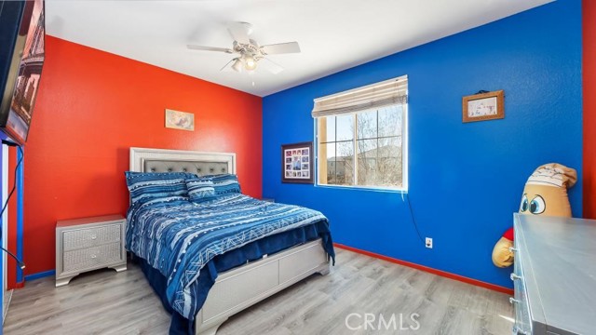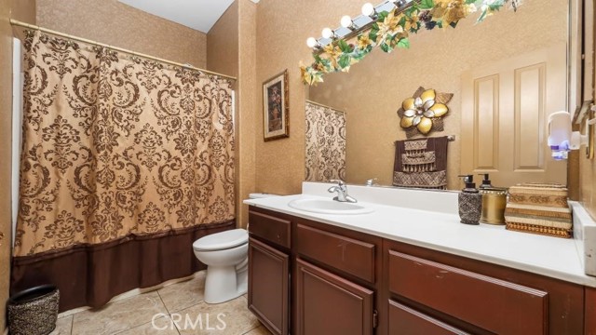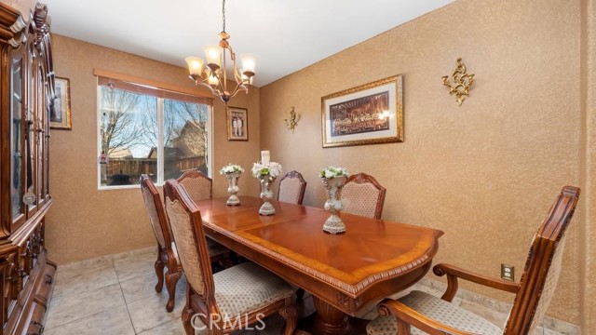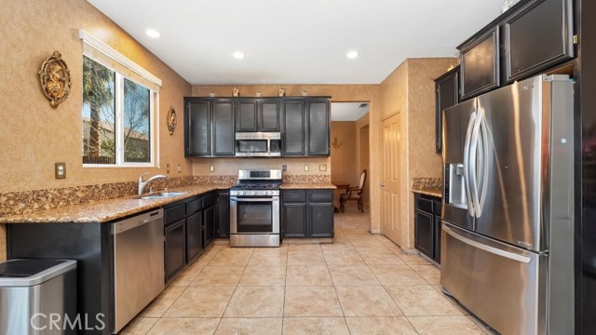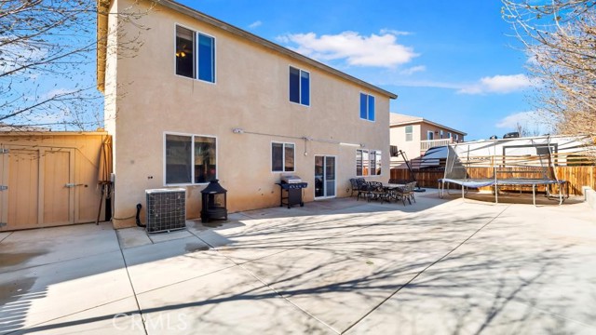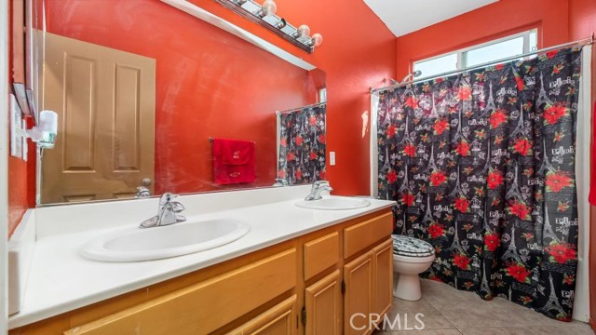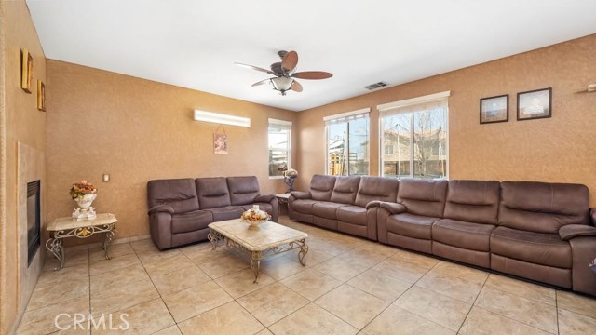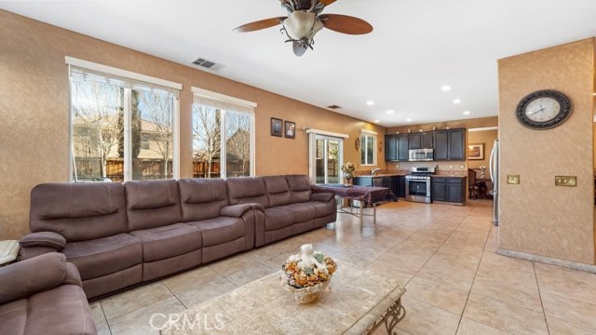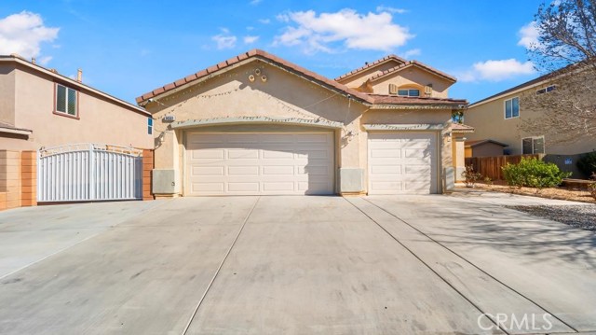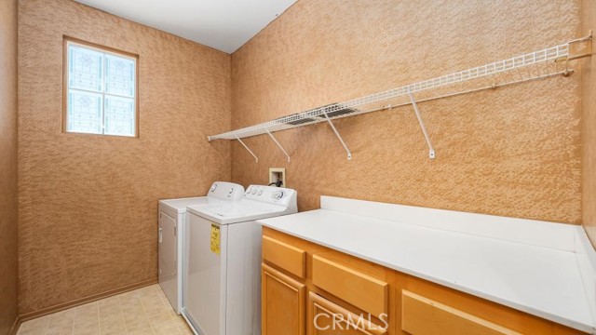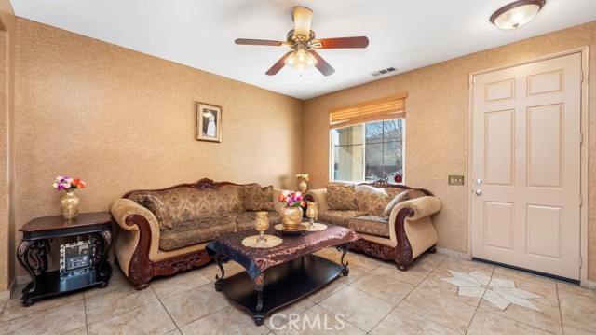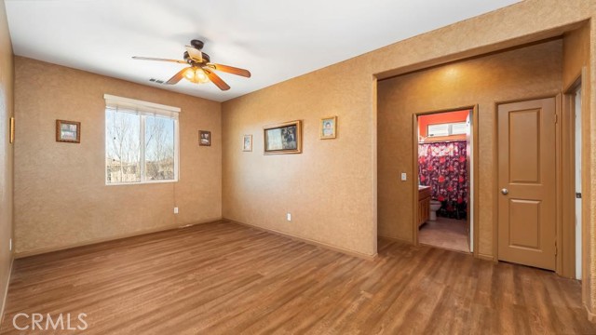14561 Hummingbird Road
Condition
-
 Area 2555.00 sqft
Area 2555.00 sqft
-
 Bedroom 4
Bedroom 4
-
 Bethroom 3
Bethroom 3
-
 Garage 3.00
Garage 3.00
-
 Roof
Roof
- $489000
![]() 14561 Hummingbird Road
14561 Hummingbird Road
- ID: CV22178843
- Lot Size: 7009.0000 Sq Ft
- Built: 2004
- Type: Single Family Residence
- Status: Active
GENERAL INFORMATION
#CV22178843
Beautiful turnkey RV parking home with welcoming curb appeal, located in prestigious Victorville. This 4 bedroom 3 bath home, features a formal living room and spacious formal dinning room. A large family room with a fireplace adjacent to a kitchen for family gatherings. One bedroom and bathroom on the first floor. Upstairs, offers a large master bedroom with 2 walk in closets ,master bathroom with oval tub and separate shower and dual sinks. Upstairs you will also enjoy the large loft and additional 2 bedrooms and bathroom. You will love the completed 3 car garage that comes with plenty of storage. With 7,009 sq feet lot size this home is perfect for entertaining family and friends. All information provided is deemed reliable, but not guaranteed buyers.
Location
Location Information
- County: San Bernardino
- Community: Sidewalks,Street Lights
- MLS Area: VIC - Victorville
- Directions: Reno Loop Rd/ Goldfinch Ct
Interior Features
- Common Walls: No Common Walls
- Rooms: Entry,Family Room,Kitchen,Laundry,Living Room,Loft,Main Floor Bedroom,Master Bathroom,Master Bedroom
- Eating Area: In Kitchen,In Living Room
- Has Fireplace: 1
- Heating: Central
- Windows/Doors Description:
- Interior:
- Fireplace Description: Family Room
- Cooling: Central Air
- Floors: Laminate,Tile
- Laundry: Individual Room,Upper Level
- Appliances: Dishwasher,Disposal,Microwave
Exterior Features
- Style: Modern
- Stories: 2
- Is New Construction: 0
- Exterior:
- Roof:
- Water Source: Public
- Septic or Sewer: Public Sewer
- Utilities:
- Security Features: Smoke Detector(s)
- Parking Description: Direct Garage Access,Driveway,Garage,RV Access/Parking
- Fencing:
- Patio / Deck Description:
- Pool Description: None
- Exposure Faces:
- Lot Description: Back Yard,Front Yard,Level with Street,Lot 6500-9999,Sprinkler System
- Condition: Turnkey
- View Description: None
School
- School District: Victor Valley Union High
- Elementary School:
- High School:
- Jr. High School:
Additional details
- HOA Fee: 0.00
- HOA Frequency:
- HOA Includes:
- APN: 3104541440000
- WalkScore:
- VirtualTourURLBranded:
