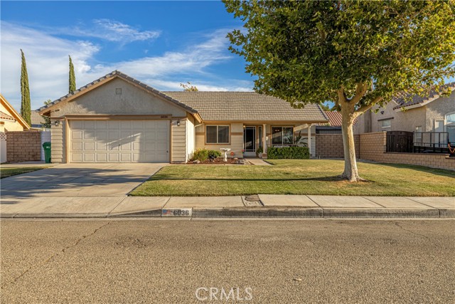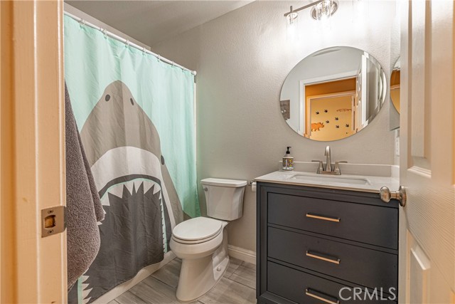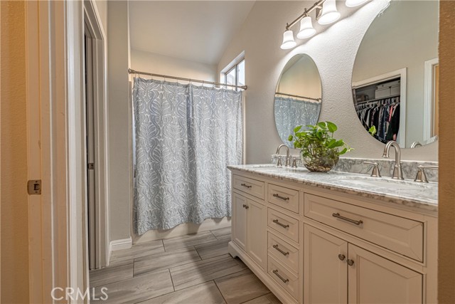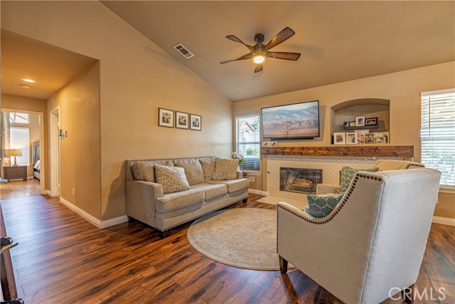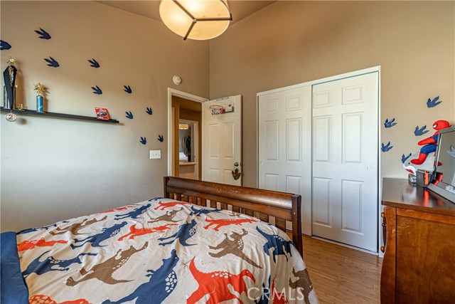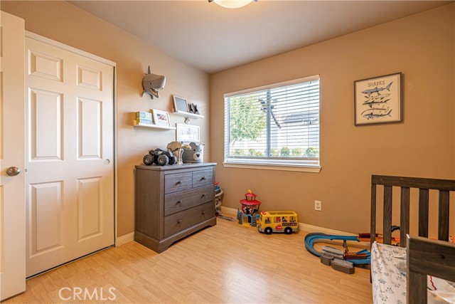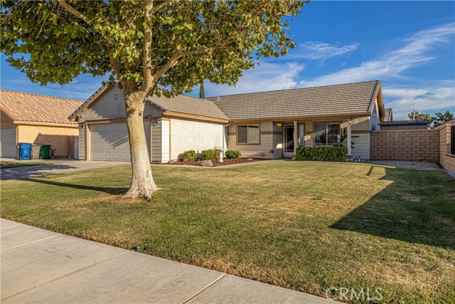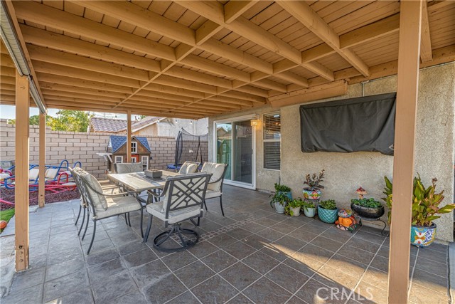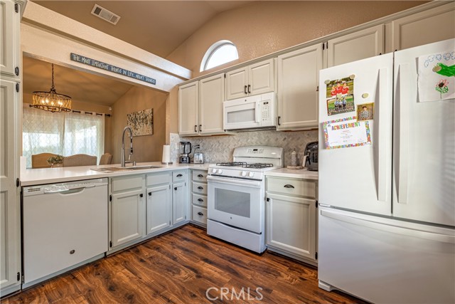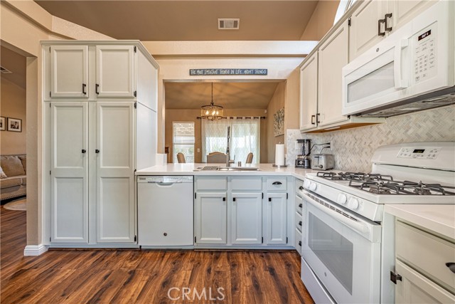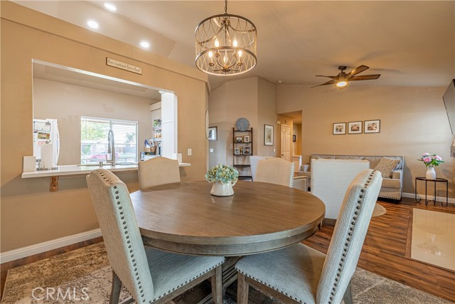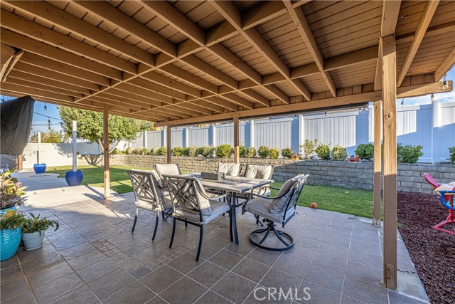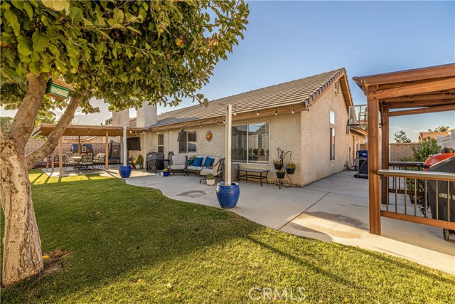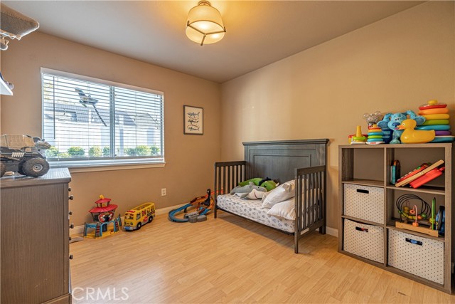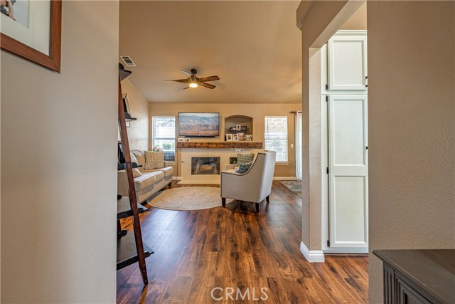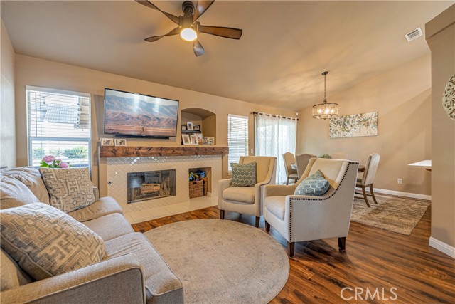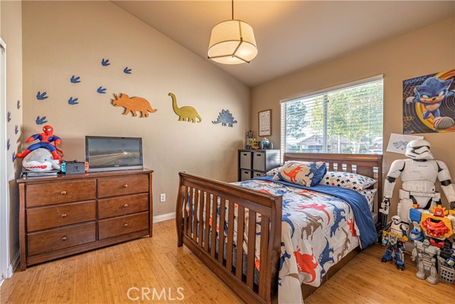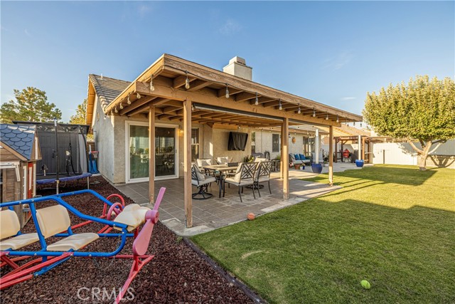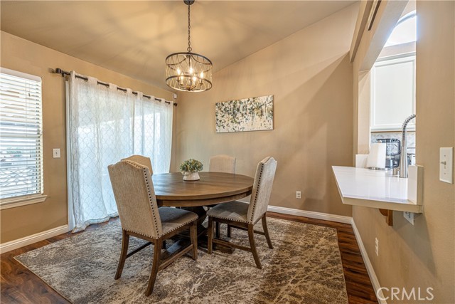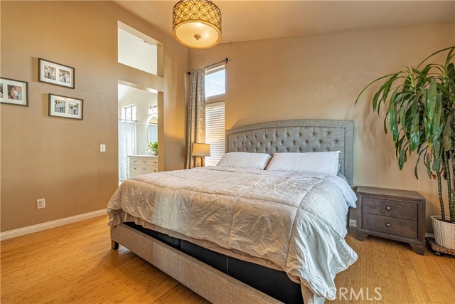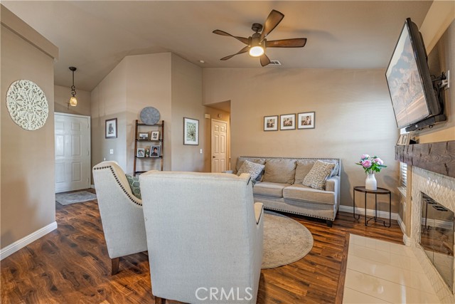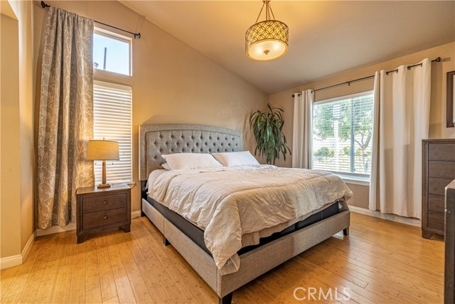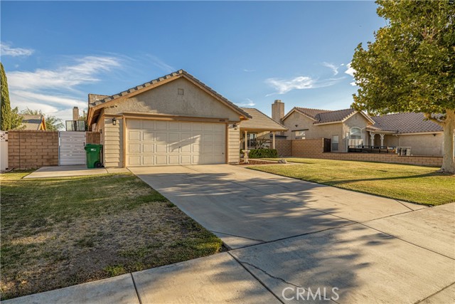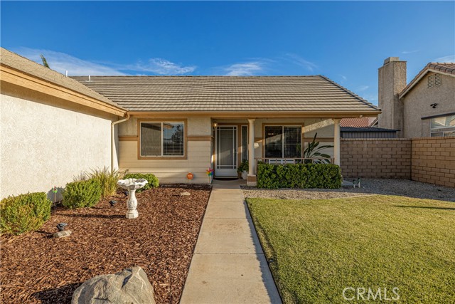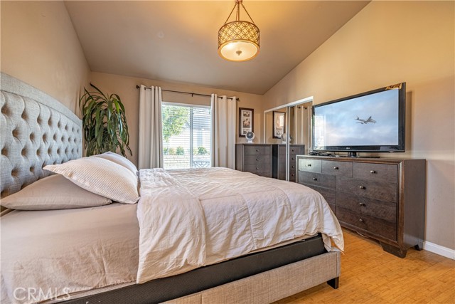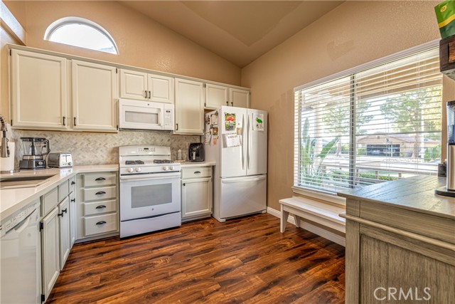6036 Opal Avenue
Condition
-
 Area 1244.00 sqft
Area 1244.00 sqft
-
 Bedroom 3
Bedroom 3
-
 Bethroom 2
Bethroom 2
-
 Garage 2.00
Garage 2.00
-
 Roof
Roof
- $440000
![]() 6036 Opal Avenue
6036 Opal Avenue
- ID: SR22177477
- Lot Size: 7068.0000 Sq Ft
- Built: 1992
- Type: Single Family Residence
- Status: Pending
GENERAL INFORMATION
#SR22177477
Upgraded East Side stunner home on a cul-de-sac! MOVE-IN ready single story 3 bedroom, 2 bath property that features a Living room w/ laminated flooring and cozy fireplace. Beautiful, upgraded kitchen that showcases white cabinetry, recessed lighting and Quartz countertops with tile backsplash. Remodeled bathrooms, with newer vanity, flooring and lighting. Relax and unwind in your private backyard with a covered patio and a nice grass area. This home is a must see!
Location
Location Information
- County: Los Angeles
- Community: Sidewalks
- MLS Area: PLM - Palmdale
- Directions: Avenue R to Rockie Lane (South) to Opal to property.
Interior Features
- Common Walls: No Common Walls
- Rooms: Master Bathroom,Master Bedroom
- Eating Area:
- Has Fireplace: 1
- Heating: Central
- Windows/Doors Description:
- Interior:
- Fireplace Description: Living Room
- Cooling: Central Air
- Floors:
- Laundry: In Garage
- Appliances:
Exterior Features
- Style:
- Stories:
- Is New Construction: 0
- Exterior:
- Roof:
- Water Source: Public
- Septic or Sewer: Public Sewer
- Utilities:
- Security Features:
- Parking Description:
- Fencing:
- Patio / Deck Description:
- Pool Description: None
- Exposure Faces:
- Lot Description: Cul-De-Sac
- Condition:
- View Description: None
School
- School District: Antelope Valley Union
- Elementary School:
- High School:
- Jr. High School:
Additional details
- HOA Fee: 0.00
- HOA Frequency:
- HOA Includes:
- APN: 3024023009
- WalkScore:
- VirtualTourURLBranded:
