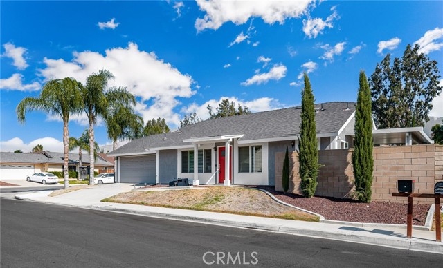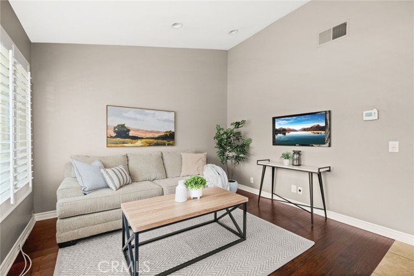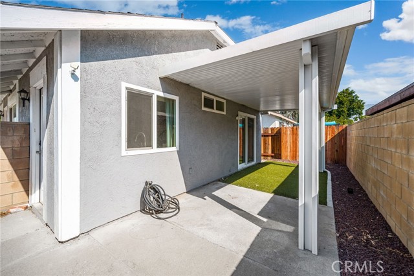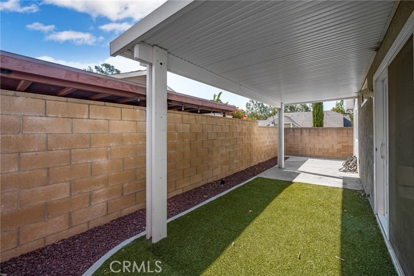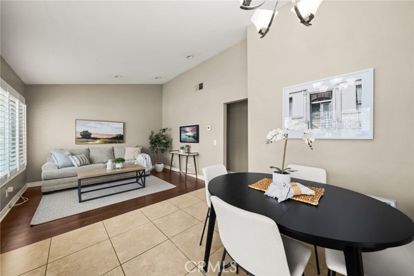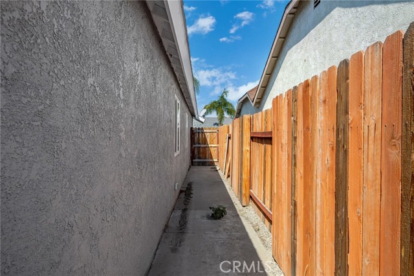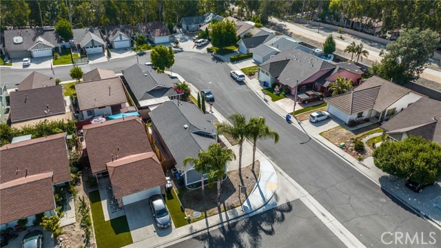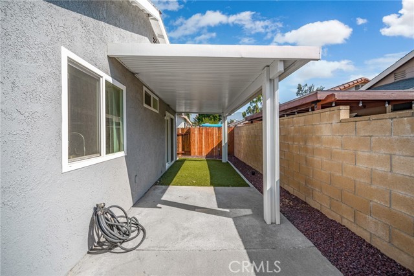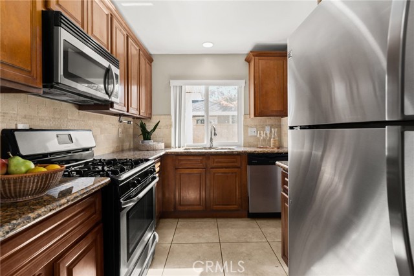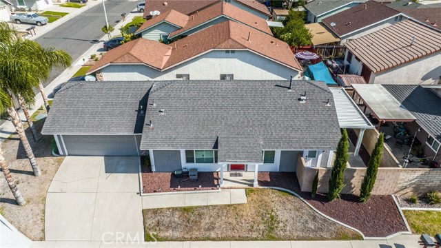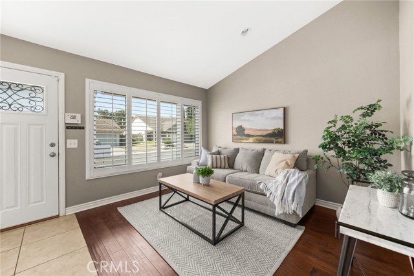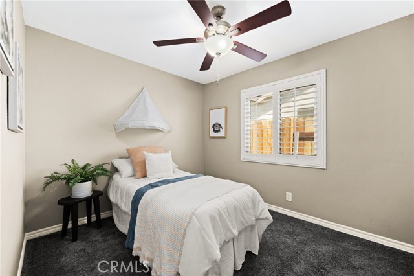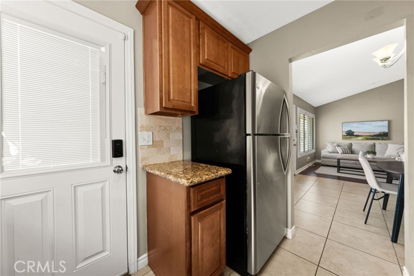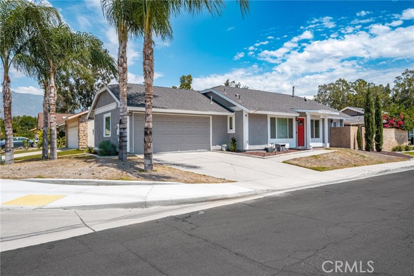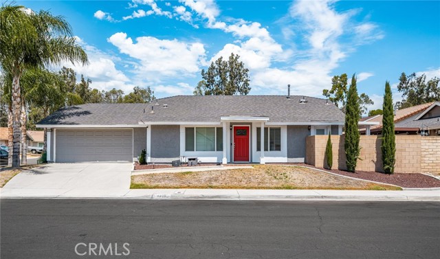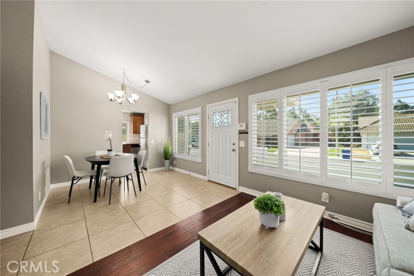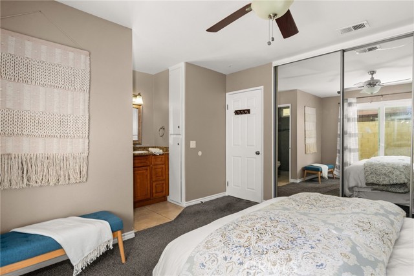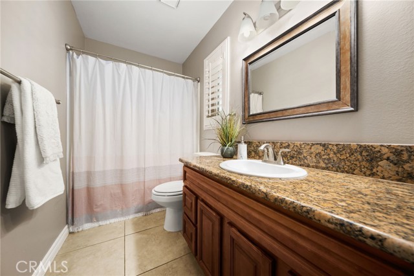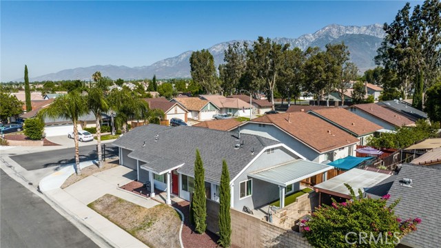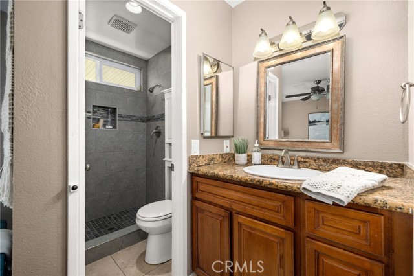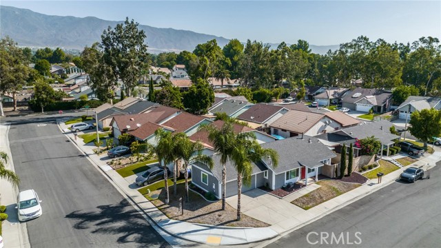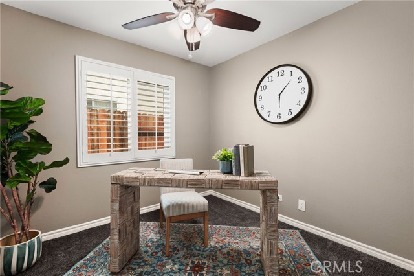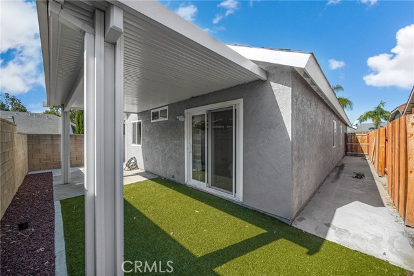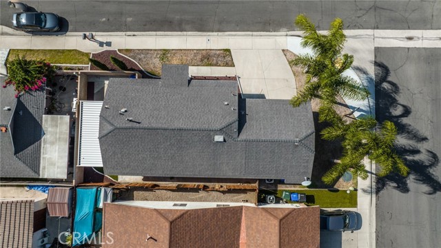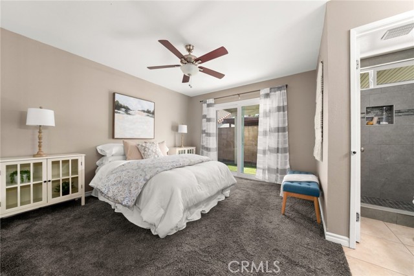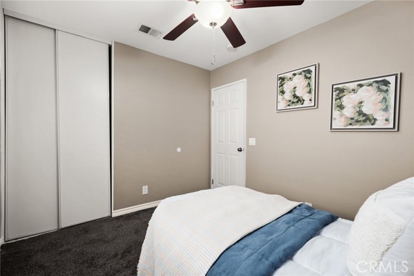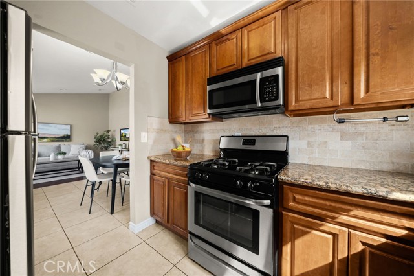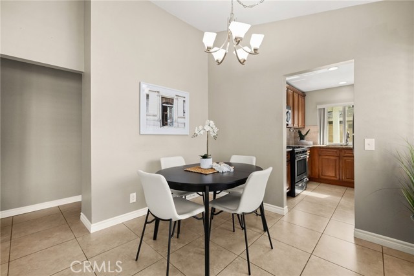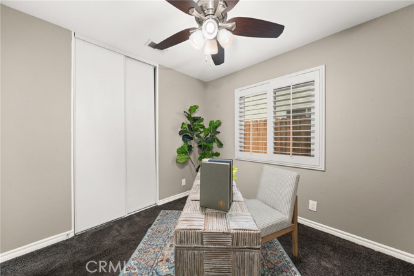12458 Ironbark Drive
Condition
-
 Area 949.00 sqft
Area 949.00 sqft
-
 Bedroom 3
Bedroom 3
-
 Bethroom 2
Bethroom 2
-
 Garage 2.00
Garage 2.00
-
 Roof Composition,Shingle
Roof Composition,Shingle
- $599000
![]() 12458 Ironbark Drive
12458 Ironbark Drive
- ID: CV22181772
- Lot Size: 3500.0000 Sq Ft
- Built: 1984
- Type: Single Family Residence
- Status: Active Under Contract
GENERAL INFORMATION
#CV22181772
Adorable Turnkey Single Story 3 Bedroom 2 Bath Home! Just some of the wonderful upgrades made to this Doll House are Wood Floors, Plantation Shutters and Blinds, New Ceiling Fans, TV Wires for Mounts for each room, All New Windows (UV Protection and Double Pane Insulation), Two New Doors (Front and Side), Fully Remodeled Master Bathroom (Tiled Shower), Artificial Turf in Backyard, Wooden Fence, Patio Cover, Expanded Cement in Backyard, Added Cement Curb for Gardening Area, Exterior Paint, Replaced Fascia, Irrigating Timer, and Wooden Shelves for Garage Storage. Excellent Neighborhood! Minutes from Victoria Gardens, The Pacific Electric Trail, Shopping and Dining, and Parks. Excellent School District. Easy access to the 210 and 15 Highways. Purchase this home and you will not be disappointed!
Location
Location Information
- County: San Bernardino
- Community: Curbs,Gutters,Sidewalks,Street Lights
- MLS Area: 688 - Rancho Cucamonga
- Directions: North of Baseline, East of Daycreek
Interior Features
- Common Walls: No Common Walls
- Rooms: All Bedrooms Down,Entry,Kitchen,Living Room,Main Floor Bedroom,Main Floor Master Bedroom,Master Bathroom,Master Bedroom
- Eating Area: Dining Room
- Has Fireplace: 0
- Heating: Central
- Windows/Doors Description: Blinds,Double Pane Windows,Drapes,Plantation ShuttersMirror Closet Door(s),Sliding Doors
- Interior: Cathedral Ceiling(s),Ceiling Fan(s),Granite Counters,Open Floorplan,Recessed Lighting,Unfurnished
- Fireplace Description: None
- Cooling: Central Air
- Floors: Carpet,Tile,Wood
- Laundry: Inside
- Appliances: Dishwasher,Disposal,Gas Oven,Gas Range,Microwave
Exterior Features
- Style: Traditional
- Stories: 1
- Is New Construction: 0
- Exterior:
- Roof: Composition,Shingle
- Water Source: Public
- Septic or Sewer: Public Sewer
- Utilities: Electricity Available,Electricity Connected,Natural Gas Available,Natural Gas Connected,Sewer Available,Sewer Connected,Water Available,Water Connected
- Security Features: Carbon Monoxide Detector(s),Smoke Detector(s)
- Parking Description: Driveway,Concrete,Driveway Level,Garage Faces Front,Garage - Single Door,See Remarks
- Fencing: Block,Wood
- Patio / Deck Description: Concrete,Covered,Patio
- Pool Description: None
- Exposure Faces:
- Lot Description: Back Yard,Corner Lot,Front Yard,Landscaped,Lawn,Level with Street,Rectangular Lot,Level,Sprinkler System
- Condition: Turnkey
- View Description: None
School
- School District: Call Listing Office
- Elementary School:
- High School:
- Jr. High School:
Additional details
- HOA Fee: 0.00
- HOA Frequency:
- HOA Includes:
- APN: 1089561410000
- WalkScore:
- VirtualTourURLBranded:
