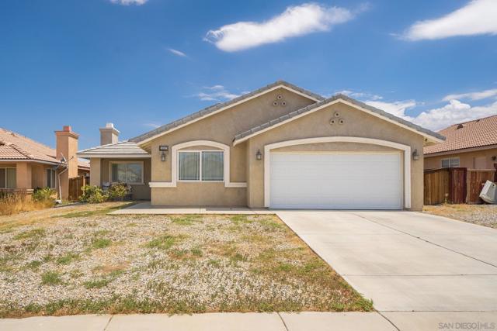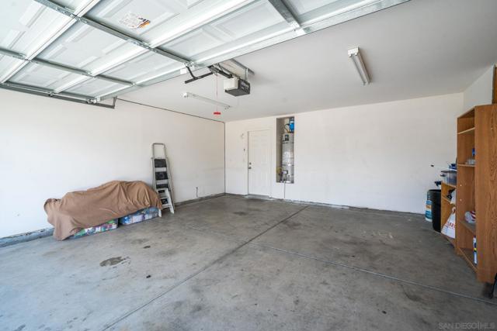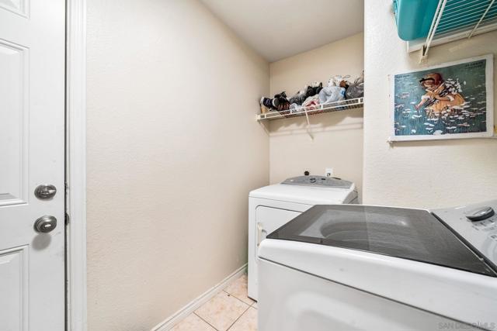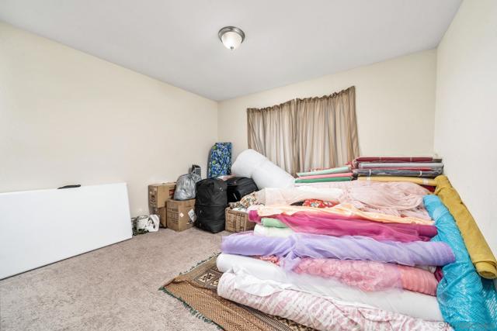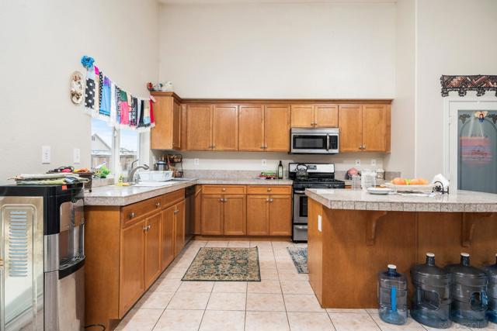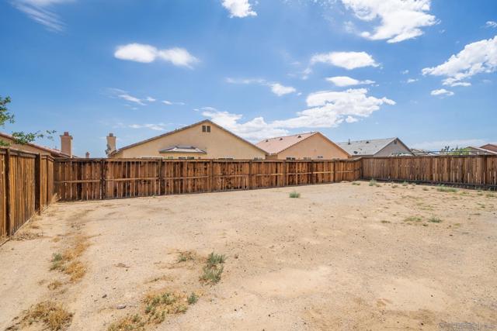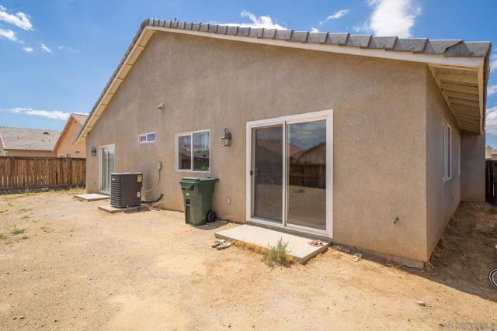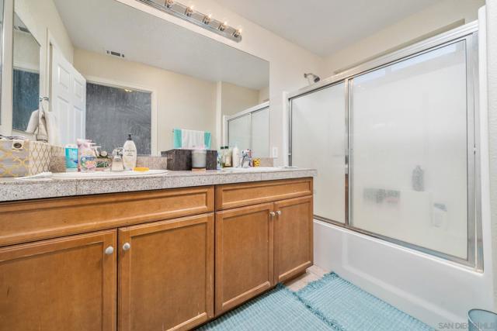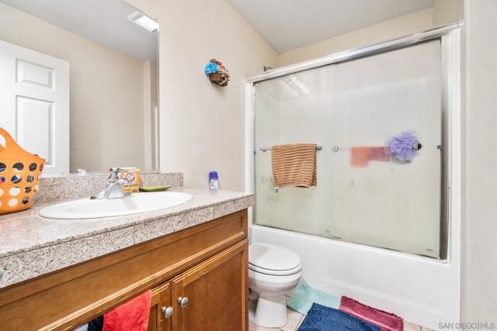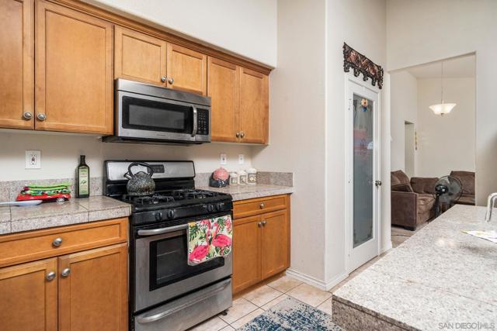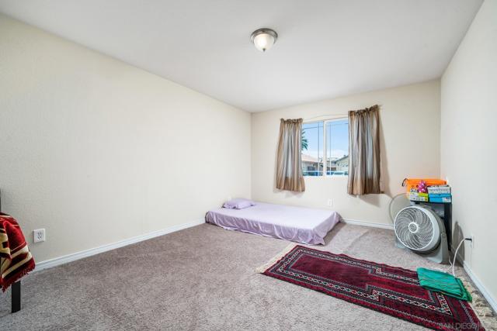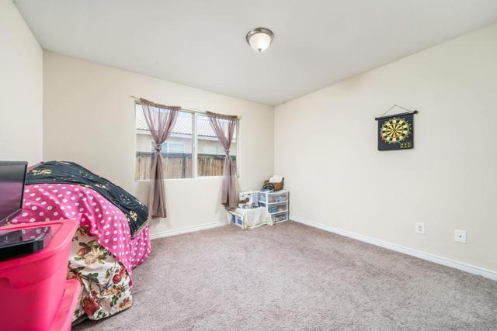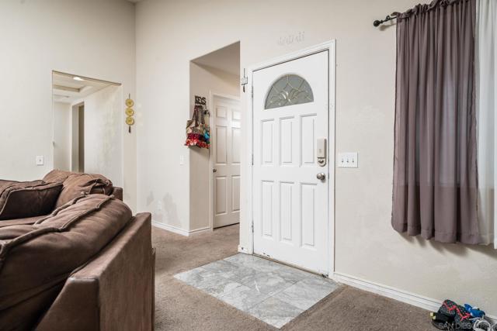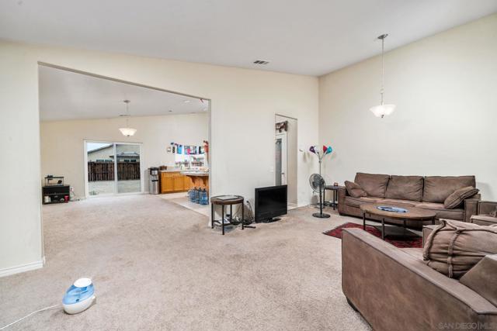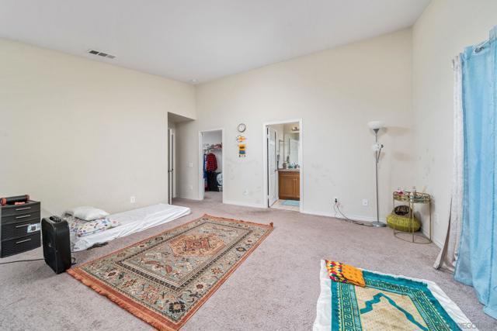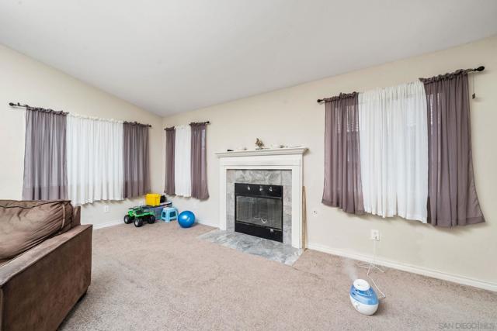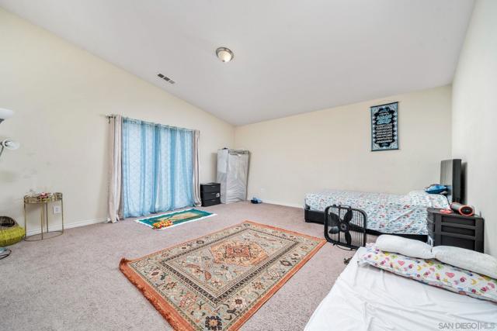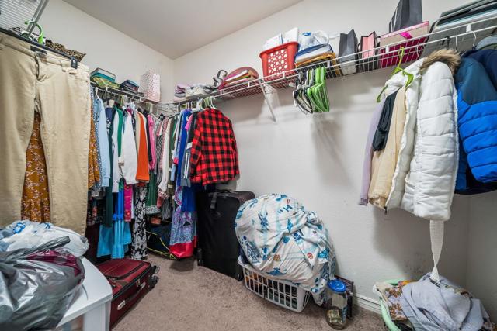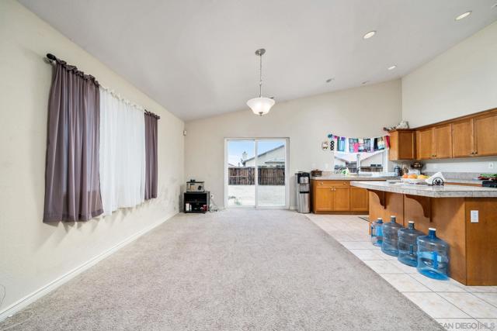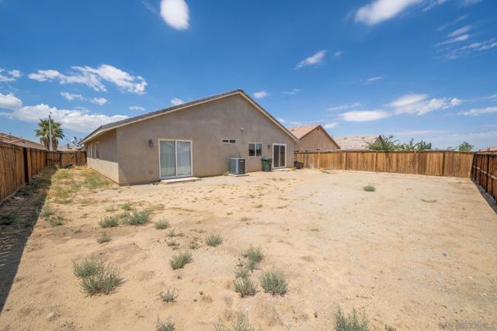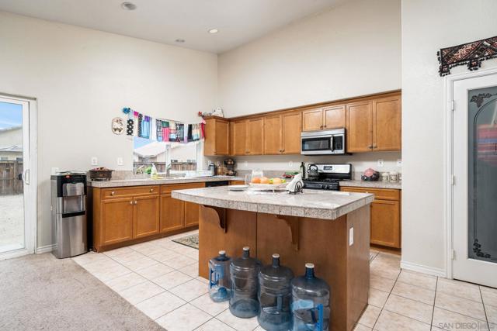14247 Savanna St
Condition
-
 Area 2041.00 sqft
Area 2041.00 sqft
-
 Bedroom 4
Bedroom 4
-
 Bethroom 2
Bethroom 2
-
 Garage 2.00
Garage 2.00
-
 Roof
Roof
- $399000
![]() 14247 Savanna St
14247 Savanna St
- ID: 220021516SD
- Lot Size: 7320.0000 Sq Ft
- Built: 2006
- Type: Single Family Residence
- Status: Active
GENERAL INFORMATION
#220021516SD
Beautiful 4 bedroom, 2 bath home in quiet neighborhood just across the street from Columbia Middle School and Theodore Vick School. Large sized, single story home over 2,000 sqft with spacious backyard, indoor laundry room and 2 car attached garage. Washer and Dryer included in the sale and water heater recently replaced! Schedule your appointment today to view this incredible home at an extremely affordable price for the area! Equipment: Dryer,Garage Door Opener, Range/Oven, Washer Sewer: Public Sewer Topography: LL
Location
Location Information
- County: San Bernardino
- Community:
- MLS Area:
- Directions: Cross Street: Palmdale Rd and Monte Vista Rd.
Interior Features
- Common Walls:
- Rooms: Family Room,Kitchen,Living Room,Master Bedroom,Entry,Laundry,Master Bathroom,Walk-In Closet,Walk-In Pantry
- Eating Area: Area
- Has Fireplace: 1
- Heating: Natural Gas,Forced Air
- Windows/Doors Description:
- Interior:
- Fireplace Description: Gas
- Cooling: Central Air,Heat Pump,Electric
- Floors:
- Laundry: Electric Dryer Hookup,Gas Dryer Hookup,Individual Room
- Appliances: Dishwasher,Disposal,Microwave,Counter Top
Exterior Features
- Style:
- Stories: 1
- Is New Construction:
- Exterior:
- Roof:
- Water Source:
- Septic or Sewer:
- Utilities:
- Security Features:
- Parking Description: Driveway
- Fencing: Wood
- Patio / Deck Description:
- Pool Description: None
- Exposure Faces:
- Lot Description:
- Condition:
- View Description:
School
- School District:
- Elementary School:
- High School:
- Jr. High School:
Additional details
- HOA Fee: 0.00
- HOA Frequency:
- HOA Includes:
- APN: 3103773110000
- WalkScore:
- VirtualTourURLBranded:
