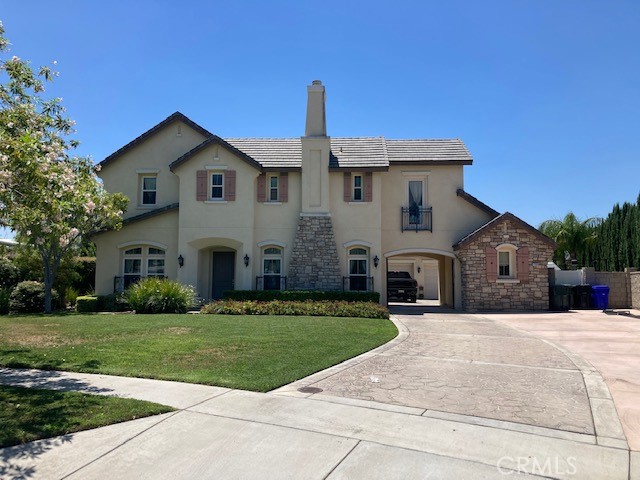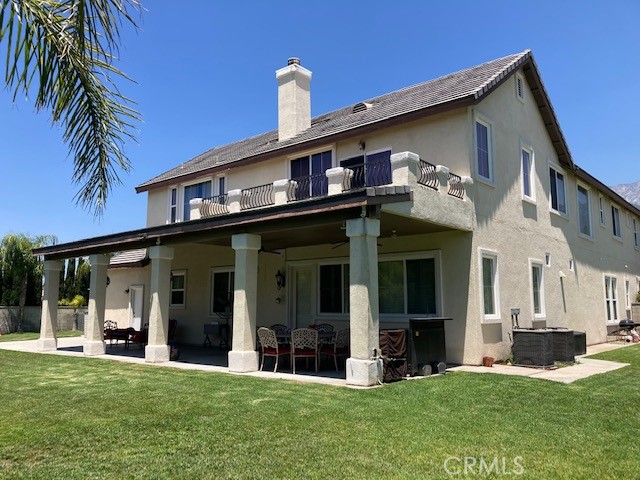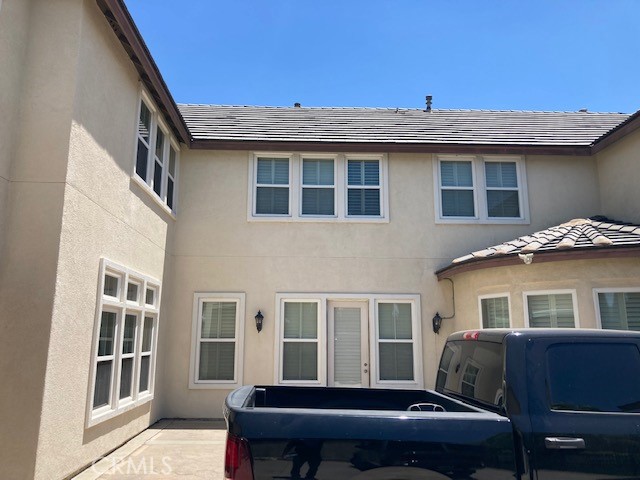12669 Churchill Drive
Condition
-
 Area 5000.00 sqft
Area 5000.00 sqft
-
 Bedroom 5
Bedroom 5
-
 Bethroom 5
Bethroom 5
-
 Garage 4.00
Garage 4.00
-
 Roof Composition
Roof Composition
- $1675000
![]() 12669 Churchill Drive
12669 Churchill Drive
- ID: CV22184462
- Lot Size: 25026.0000 Sq Ft
- Built: 2006
- Type: Single Family Residence
- Status: Active
GENERAL INFORMATION
#CV22184462
BEAUTIFULLY APPOINTED HOUSE IN A VERY NICE QUIET CARRIAGE ESTATES NEIGHBORHOOD.PERFECTLY LOCATED JUST BLOCKS FROM THE 210 FREEWAY AS WELL AS MARKETS, SHOPS,GAS STATIONS,RESTAURANTS,AND OF COURSE VICTORIA GARDENS!!! BEAUTIFUL WALKS AND HORSE TRAILS RIGHT IN YOUR BACKYARD. WALK TO JOHN GOLDEN ELEMENTARY AND DAY CREEK PARK IN MINUTES JUST THE PERFECT LOCATION FOR A GROWING FAMILY!!
Location
Location Information
- County: San Bernardino
- Community: Foothills,Golf,Hiking,Horse Trails,Park,Mountainous
- MLS Area: 688 - Rancho Cucamonga
- Directions: EXIT DAYCREEK BANYAN AND BLUEGRASS
Interior Features
- Common Walls: No Common Walls
- Rooms: Bonus Room,Den,Entry,Family Room,Formal Entry,Foyer,Main Floor Bedroom,Master Suite,Retreat,Separate Family Room,Walk-In Closet,Walk-In Pantry
- Eating Area: Breakfast Counter / Bar,Breakfast Nook,Dining Room,Separated
- Has Fireplace: 1
- Heating: Central
- Windows/Doors Description:
- Interior: Balcony,Built-in Features,Cathedral Ceiling(s),Ceiling Fan(s),Granite Counters,High Ceilings,In-Law Floorplan,Open Floorplan,Pantry,Recessed Lighting
- Fireplace Description: Den,Master Bedroom
- Cooling: Central Air
- Floors: Carpet,Stone
- Laundry: Individual Room
- Appliances: Built-In Range,Convection Oven,Dishwasher,Double Oven,ENERGY STAR Qualified Water Heater,Gas Cooktop,Gas Water Heater,Range Hood,Vented Exhaust Fan,Water Heater,Water Line to Refrigerator
Exterior Features
- Style:
- Stories: 2
- Is New Construction: 0
- Exterior:
- Roof: Composition
- Water Source: Public
- Septic or Sewer: Sewer Paid
- Utilities: Cable Connected,Electricity Connected,Natural Gas Connected,Phone Connected,Water Connected
- Security Features: Automatic Gate,Carbon Monoxide Detector(s),Smoke Detector(s)
- Parking Description: Boat,Deck,Direct Garage Access,Driveway,Concrete,Garage,Garage - Three Door,Garage Door Opener,Gated,Golf Cart Garage,RV Access/Parking,RV Hook-Ups,Electric Vehicle Charging Station(s)
- Fencing: Block,Wrought Iron
- Patio / Deck Description: Covered,Deck,Patio Open,Front Porch
- Pool Description: None
- Exposure Faces:
- Lot Description: 0-1 Unit/Acre,Back Yard,Front Yard,Level with Street,Flag Lot,Sprinkler System,Sprinklers In Front,Sprinklers In Rear
- Condition:
- View Description: Mountain(s),Neighborhood
School
- School District: Etiwanda
- Elementary School: John Golden
- High School: Los Osos
- Jr. High School: JOHGOL
Additional details
- HOA Fee: 0.00
- HOA Frequency:
- HOA Includes:
- APN: 0225851010000
- WalkScore:
- VirtualTourURLBranded:


