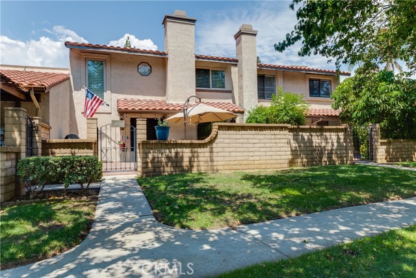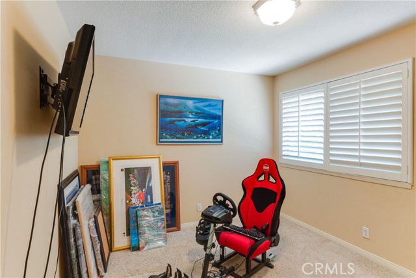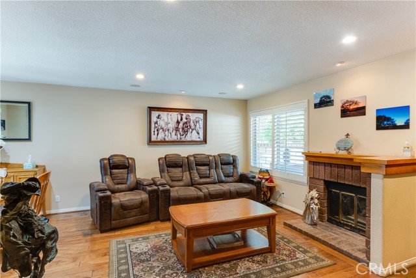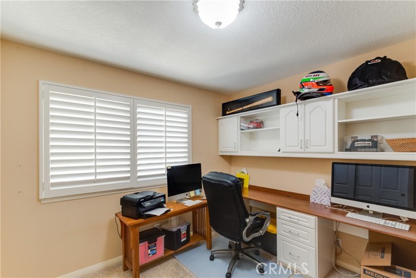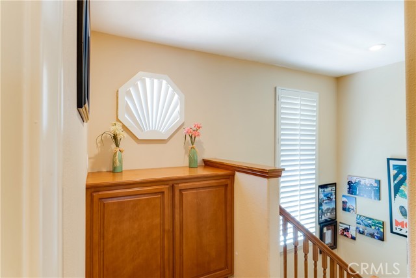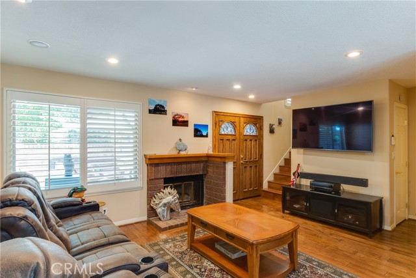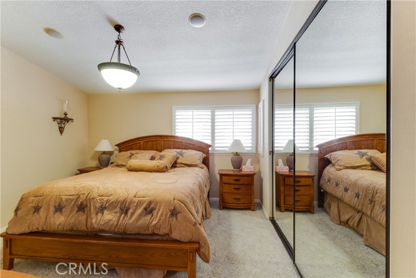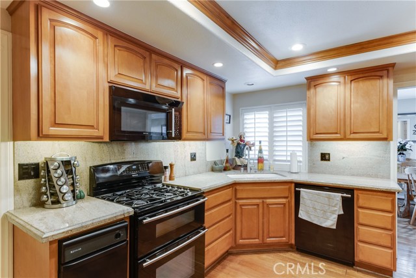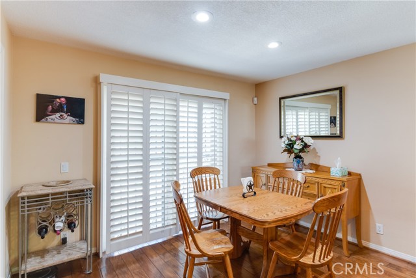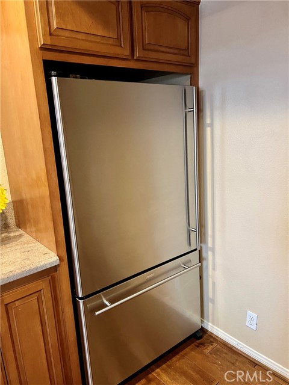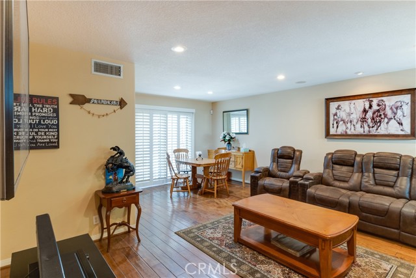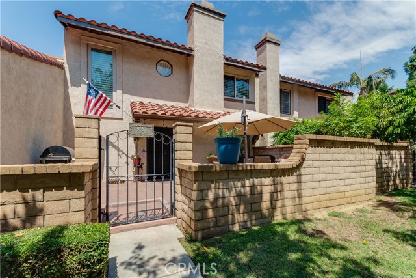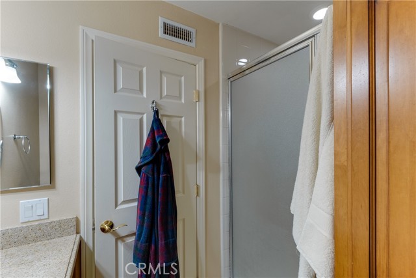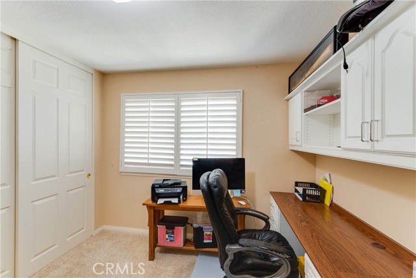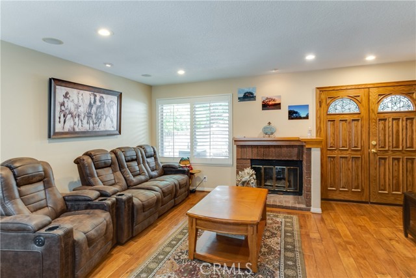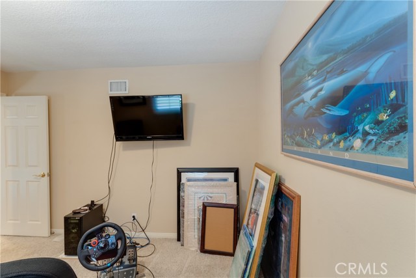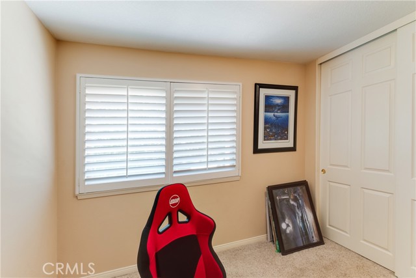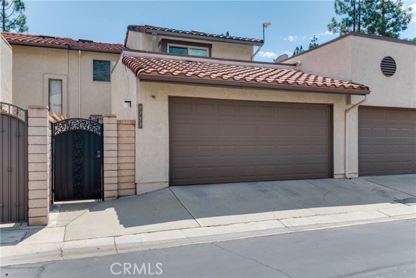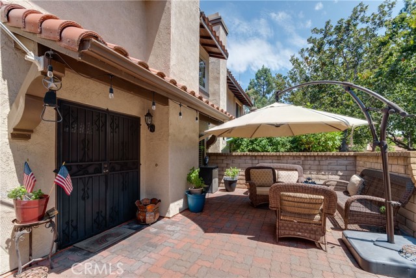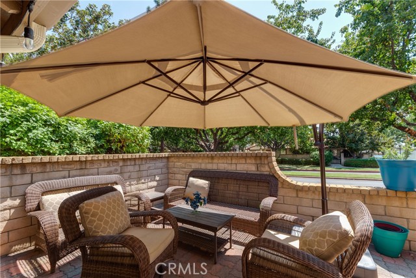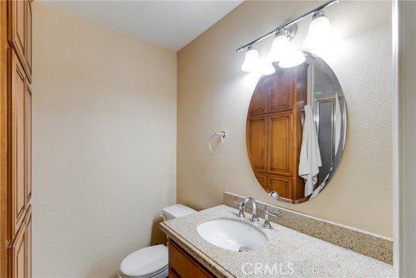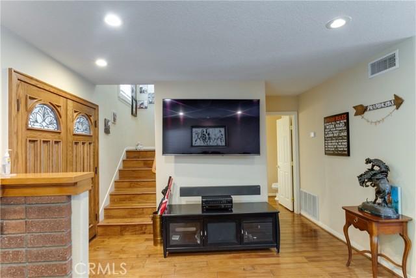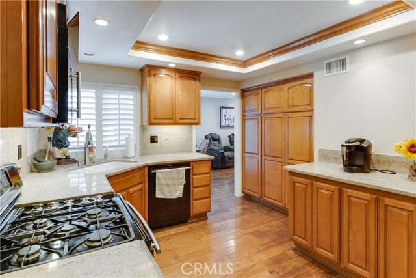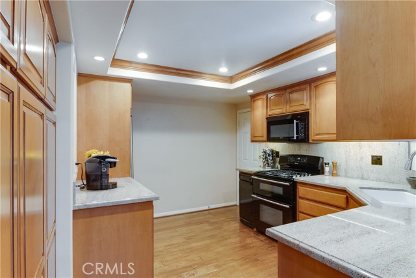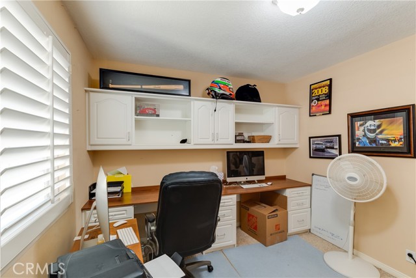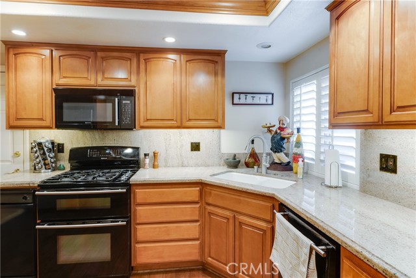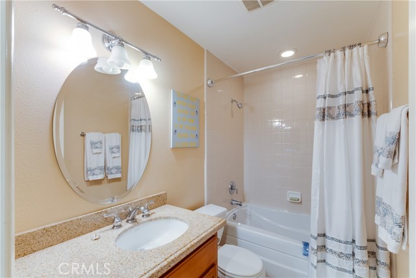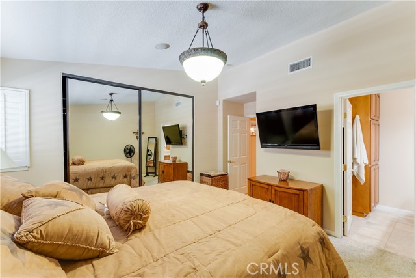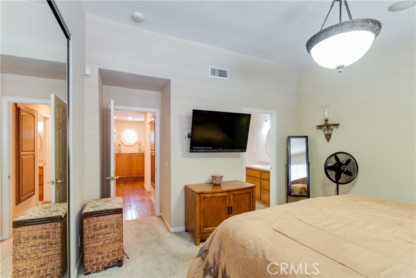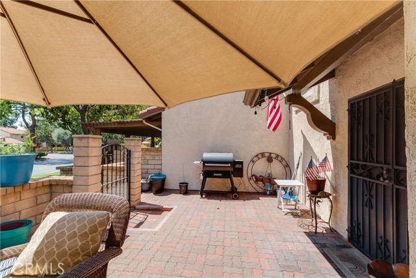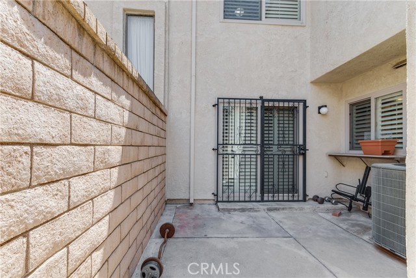9753 Louise Way
Condition
-
 Area 1288.00 sqft
Area 1288.00 sqft
-
 Bedroom 3
Bedroom 3
-
 Bethroom 2
Bethroom 2
-
 Garage 2.00
Garage 2.00
-
 Roof
Roof
- $549000
![]() 9753 Louise Way
9753 Louise Way
- ID: CV22187648
- Lot Size: 2000.0000 Sq Ft
- Built: 1984
- Type: Condominium
- Status: Active
GENERAL INFORMATION
#CV22187648
Move in Ready Townhome in the heart of Rancho Cucamonga Marlborough Villas. As you enter through the beautiful wood double doors you will immediately notice the Real hardwood maple floors throughout the main floor, stairs and hallway upstairs. There is porcelain tile in the two baths upstairs along with an oversize bathtub in the hall bathroom. Another nice feature are the Dual pane windows with beautiful white shutters throughout the entire home. The Kitchen comes equipped with Jenn-Aire Stainless steel refrigerator, Jenn-Aire Dual electric self-cleaning ovens with 5-burner gas cooktop, and Jenn-Aire Microwave. Granite counters in the kitchen and two upstairs baths. You will love all the storage in this home. All 3 Bedrooms are upstairs, one has been upgraded with custom cabinets and shelves with 2 workspace areas. Maple cabinets in the kitchen, bathrooms, and linen cabinets. Recessed lighting throughout the first floor, stairwell, and hallway. Honeywell WiFi Thermostat, Whole house HD Antenna (hundreds of free TV channels). Built in surround sound speakers in the family room and main bedroom. There is a 2 car attached garage that has built in cabinets for even more storage. New Water Heater Apr-2022, there is a water softener as well. Two patios, Back patio has gas hook-up for a bbq and is all concrete for easy cleaning. Large front patio has brick pavers and is an excellent entertainment area for guest and family. Short walk to 1 of 3 pools and jacuzzi in the complex. Or enjoy the tennis courts the community complex has to offer.
Location
Location Information
- County: San Bernardino
- Community: Curbs,Gutters,Sidewalks,Street Lights
- MLS Area: 688 - Rancho Cucamonga
- Directions: Archibald north of Foothill. Right on Tryon, Left Fiesta, Right on Louise.
Interior Features
- Common Walls: 2+ Common Walls
- Rooms: All Bedrooms Up,Kitchen,Living Room
- Eating Area: Dining Room
- Has Fireplace: 1
- Heating: Central
- Windows/Doors Description: Double Pane Windows,Shutters
- Interior: Block Walls,Built-in Features,Granite Counters,Pantry,Recessed Lighting,Wired for Sound
- Fireplace Description: Family Room
- Cooling: Central Air
- Floors: Tile,Wood
- Laundry: In Garage
- Appliances: Dishwasher,Double Oven,Electric Oven,Free-Standing Range,Disposal,Gas Cooktop,Gas Water Heater,High Efficiency Water Heater,Microwave,Refrigerator
Exterior Features
- Style:
- Stories: 2
- Is New Construction: 0
- Exterior: TV Antenna
- Roof:
- Water Source: Public
- Septic or Sewer: Public Sewer
- Utilities: Electricity Connected,Natural Gas Connected,Sewer Connected,Water Connected
- Security Features: Carbon Monoxide Detector(s),Smoke Detector(s)
- Parking Description: Garage,Garage Door Opener
- Fencing: Block,Wrought Iron
- Patio / Deck Description: Brick,Concrete,Front Porch,Rear Porch
- Pool Description: Community
- Exposure Faces:
- Lot Description:
- Condition: Turnkey
- View Description: Mountain(s),Neighborhood
School
- School District: Chaffey Joint Union High
- Elementary School:
- High School:
- Jr. High School:
Additional details
- HOA Fee: 300.00
- HOA Frequency: Monthly
- HOA Includes: Pool,Spa/Hot Tub,Playground,Tennis Court(s),Clubhouse
- APN: 1077343350000
- WalkScore:
- VirtualTourURLBranded:
