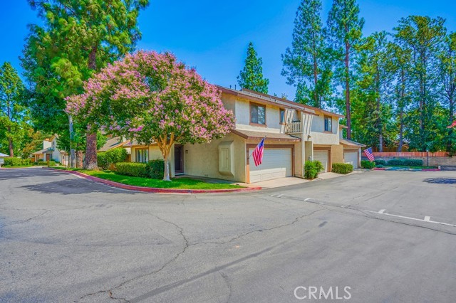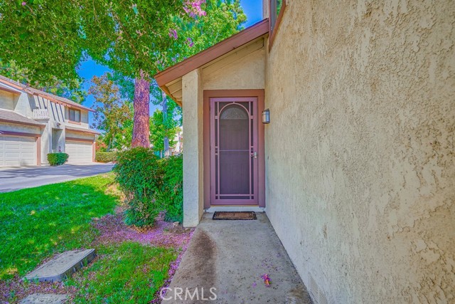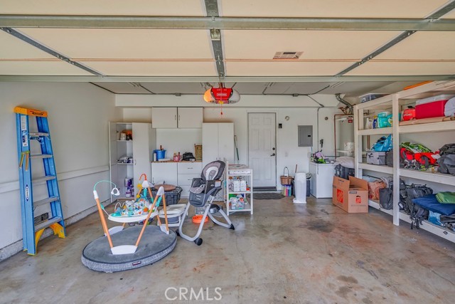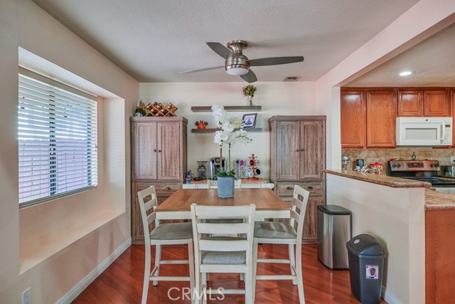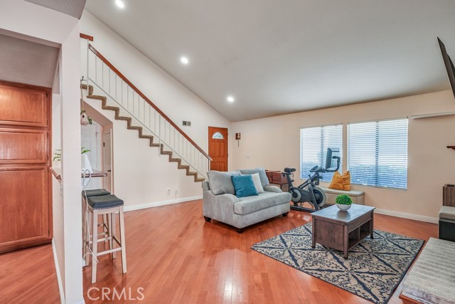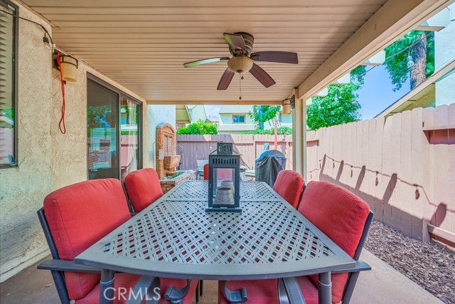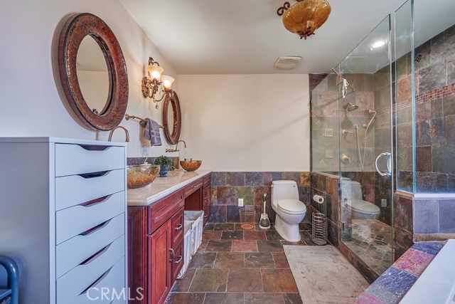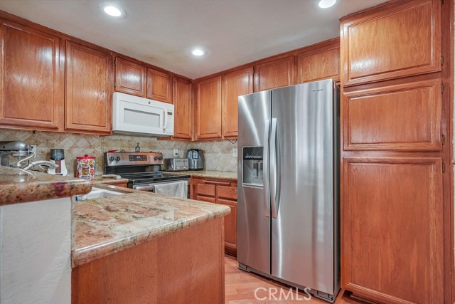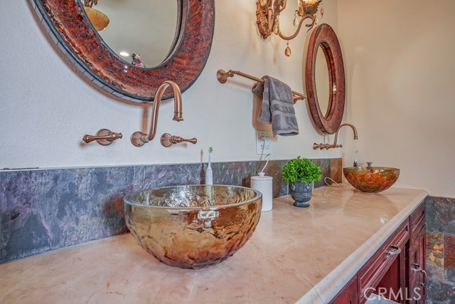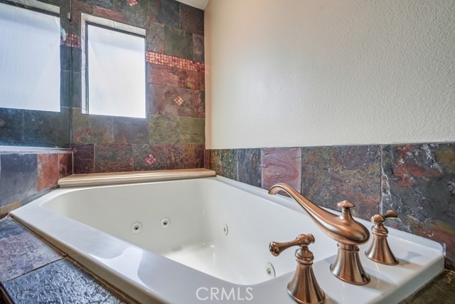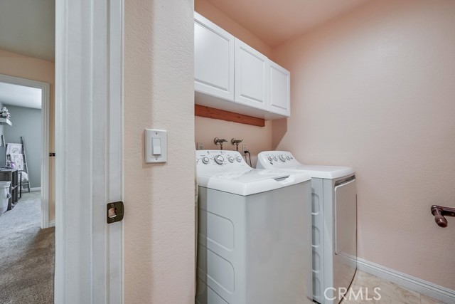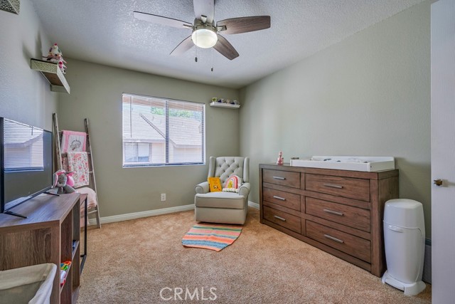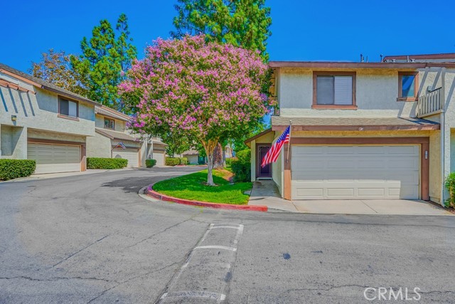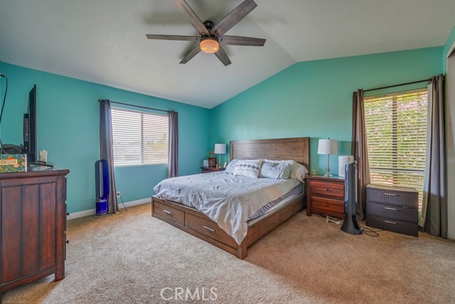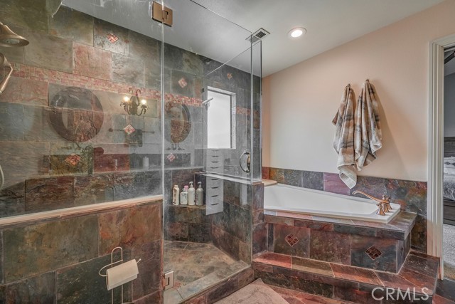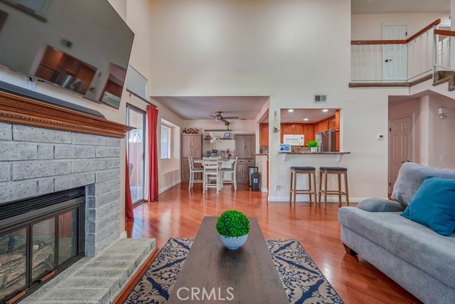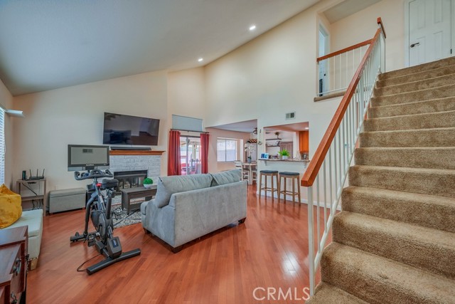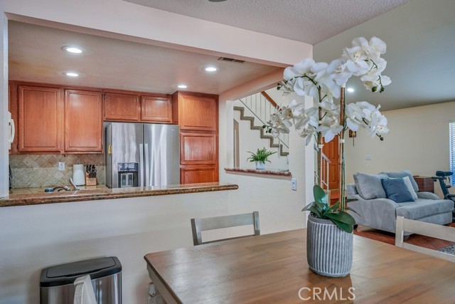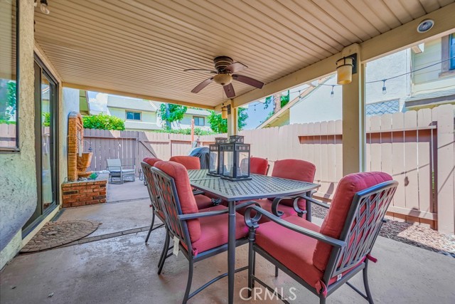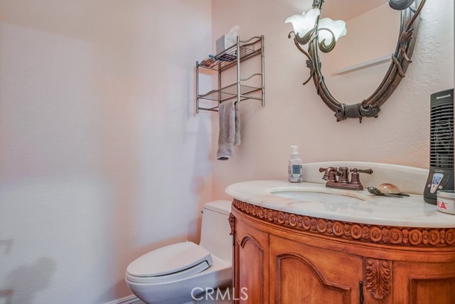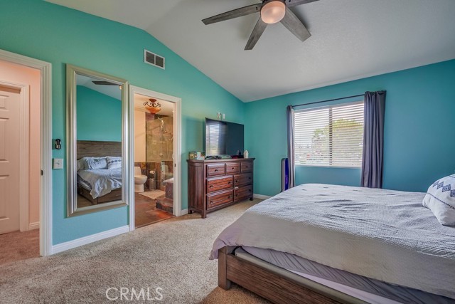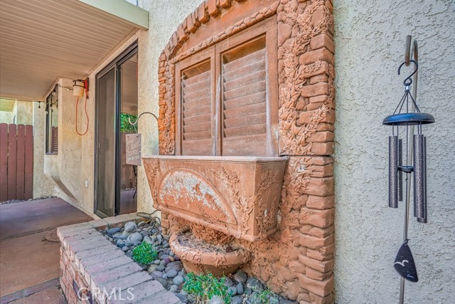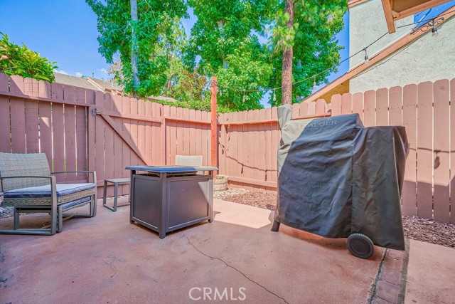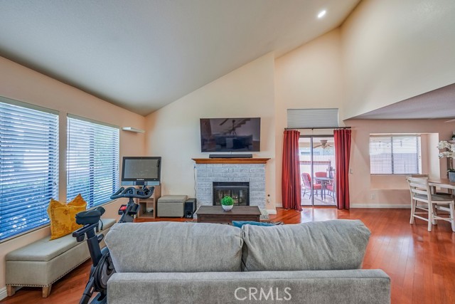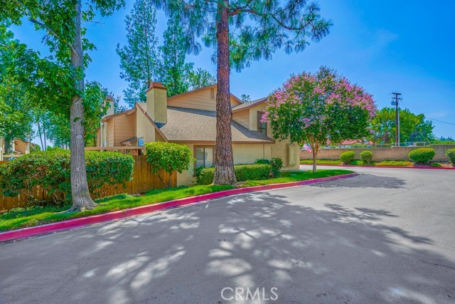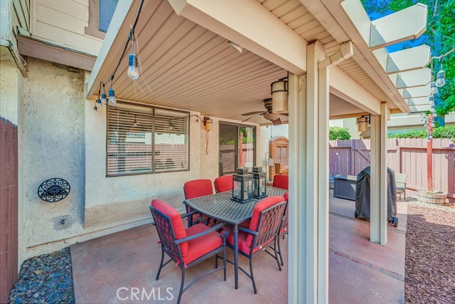9321 Silverleaf Way
Condition
-
 Area 1300.00 sqft
Area 1300.00 sqft
-
 Bedroom 2
Bedroom 2
-
 Bethroom 1
Bethroom 1
-
 Garage 2.00
Garage 2.00
-
 Roof Composition
Roof Composition
- $480000
![]() 9321 Silverleaf Way
9321 Silverleaf Way
- ID: CV22183244
- Lot Size: 1500.0000 Sq Ft
- Built: 1985
- Type: Condominium
- Status: Active
GENERAL INFORMATION
#CV22183244
Welcome to the inviting Alta Loma Woods Community, tucked away off a tree lined street in North Rancho Cucamonga. Delightful two story, two bedroom. End unit with attached two car garage. First floor has beautiful hard-wood flooring, a fireplace to create ambiance. Remodeled guest bath. This Home has soaring vaulted ceilings with recessed lighting, kitchen has granite counter tops, ceramic tile back-splash and lots of cupboards. Primary bedroom has a triple-wide closet with built-in shelving, ceiling fan and the master bath is GORGEOUS! Totally customized with jetted tub, all glass walk-in shower, beautiful vanity with double vessel sinks & mirrors. It's AMAZING! Second bedroom is nice size with a walk-in closet. Tax records show 3 bathrooms because 2nd story Laundry room was originally a bathroom and can easily be converted back. New High efficiency A/C and Heat system. The patio calls for outside entertaining complete with waterfall and aluma-wood patio cover and fan. 2 Car Finished Garage. This Community Offers a Pool & Spa, BBQ Areas, Private Mailboxes, Greenbelts Throughout with Plenty of Guest Parking and Lots of Mature Trees. HOA covers exterior, paint, roof, fencing and Water! Close to Shopping, Victoria Gardens, in the Alta Loma School District and just Minutes From Chaffey College. You do not want to miss this one.
Location
Location Information
- County: San Bernardino
- Community: Foothills,Park
- MLS Area: 688 - Rancho Cucamonga
- Directions: North of 19th St. And East of Hellman
Interior Features
- Common Walls: 1 Common Wall
- Rooms: All Bedrooms Up,Kitchen,Living Room,Master Suite
- Eating Area: Dining Ell
- Has Fireplace: 1
- Heating: Central
- Windows/Doors Description:
- Interior: Ceiling Fan(s),Storage
- Fireplace Description: Living Room
- Cooling: Central Air,ENERGY STAR Qualified Equipment,High Efficiency
- Floors: Carpet,Tile,Wood
- Laundry: Individual Room,Upper Level
- Appliances: Dishwasher,Free-Standing Range
Exterior Features
- Style:
- Stories: 2
- Is New Construction: 0
- Exterior:
- Roof: Composition
- Water Source: Public
- Septic or Sewer: Public Sewer
- Utilities: Cable Available,Electricity Connected,Natural Gas Connected,Water Connected
- Security Features:
- Parking Description: Garage Faces Front,Garage Door Opener,Guest
- Fencing: Wood
- Patio / Deck Description: Concrete,Covered
- Pool Description: Community,In Ground
- Exposure Faces: West
- Lot Description: Greenbelt,Landscaped,Level with Street
- Condition: Turnkey
- View Description: Mountain(s)
School
- School District: Chaffey Joint Union High
- Elementary School: Carnelian
- High School: Alta Loma
- Jr. High School: CARNEL
Additional details
- HOA Fee: 365.00
- HOA Frequency: Monthly
- HOA Includes: Pool,Spa/Hot Tub,Picnic Area,Playground,Water,Pet Rules
- APN: 0201474640000
- WalkScore:
- VirtualTourURLBranded:
