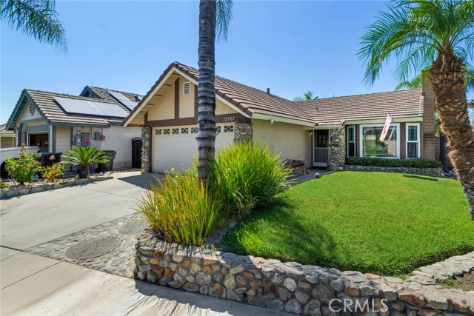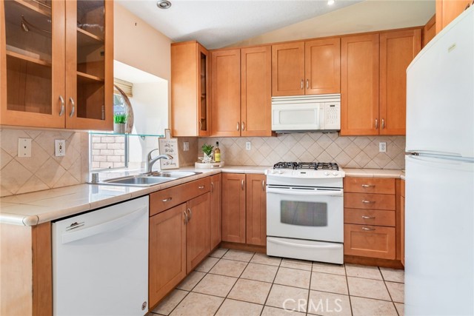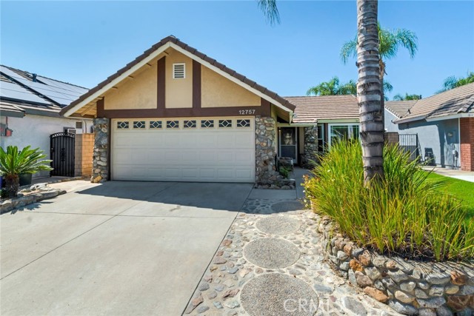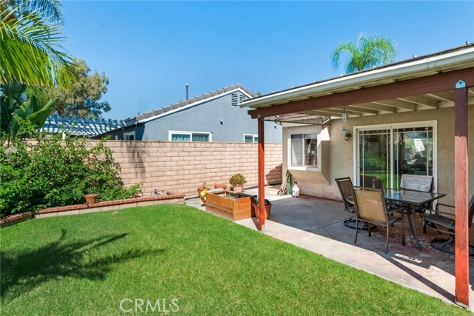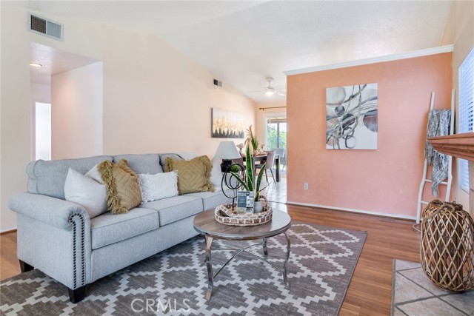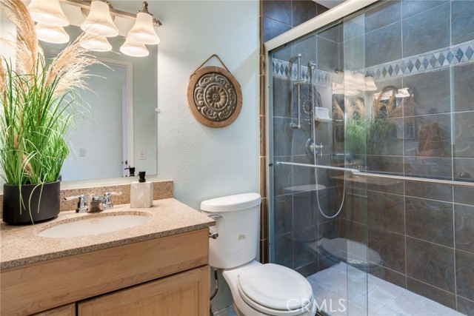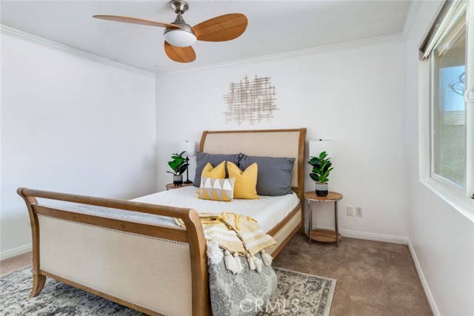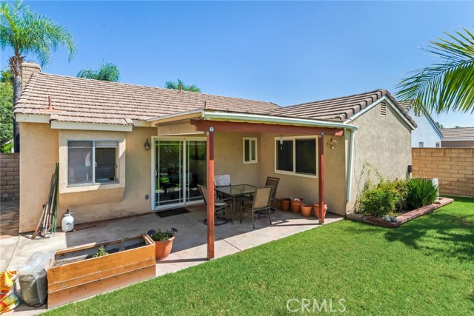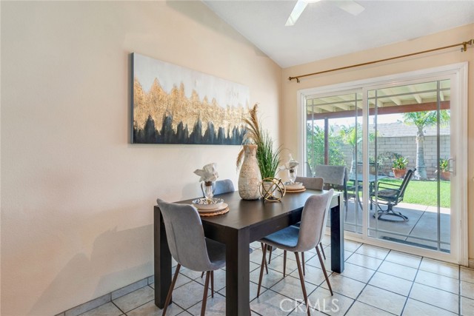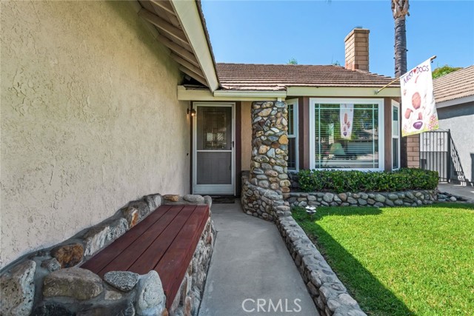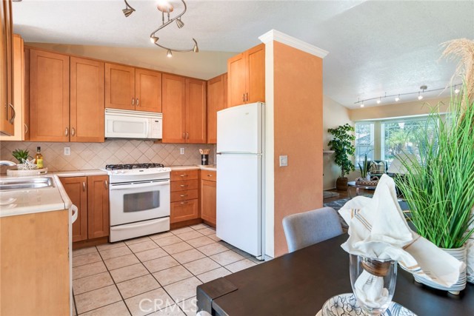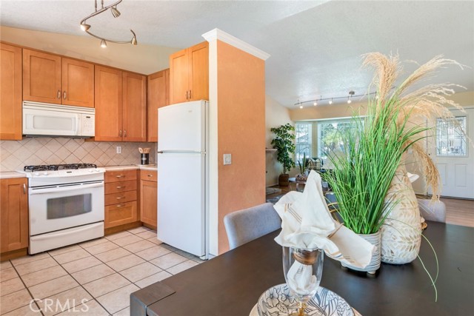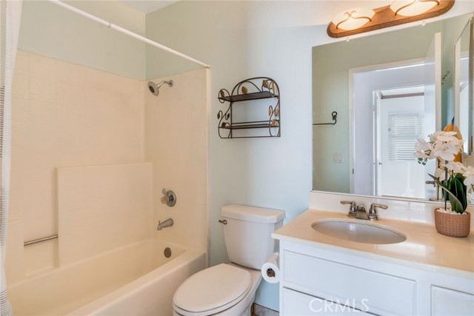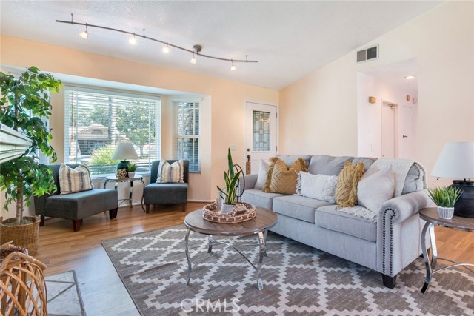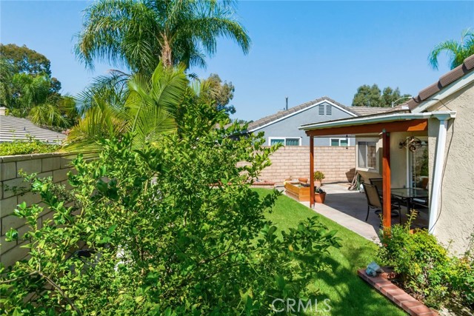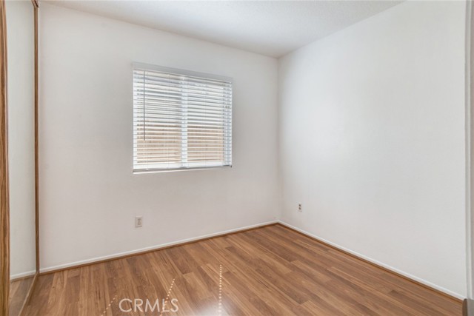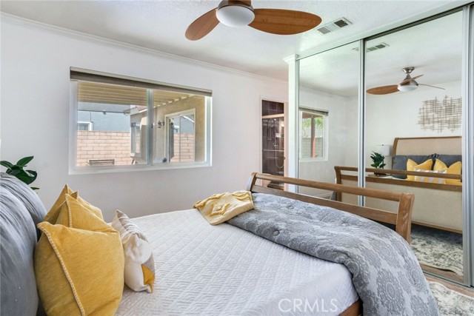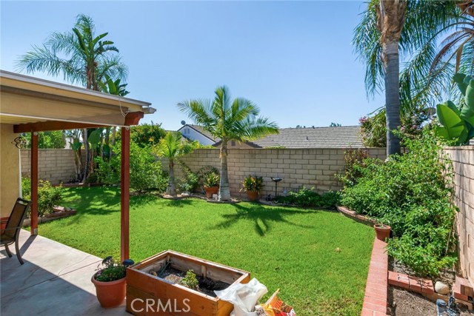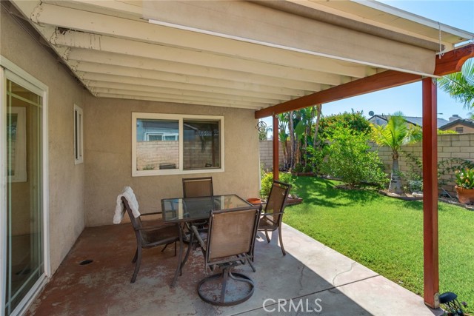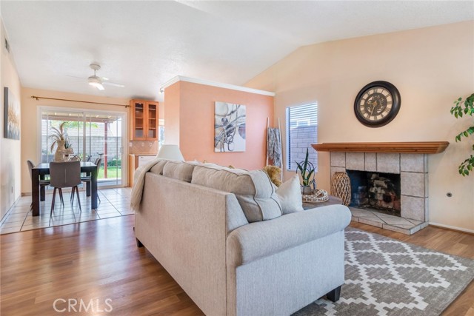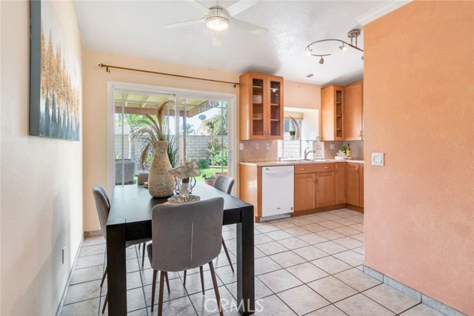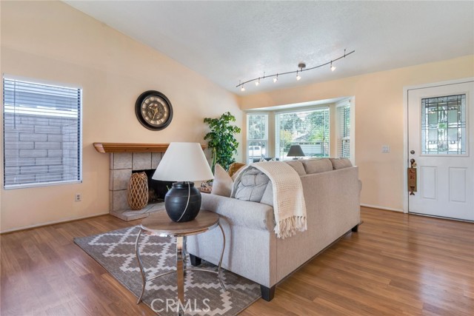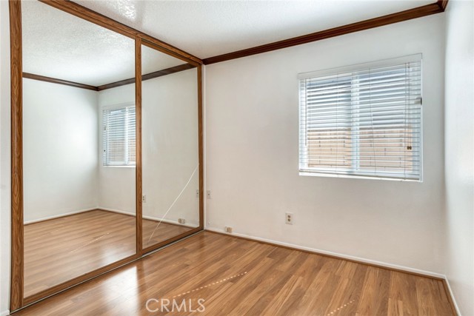12757 Henshaw Court
Condition
-
 Area 1080.00 sqft
Area 1080.00 sqft
-
 Bedroom 3
Bedroom 3
-
 Bethroom 2
Bethroom 2
-
 Garage 2.00
Garage 2.00
-
 Roof Tile
Roof Tile
- $645000
![]() 12757 Henshaw Court
12757 Henshaw Court
- ID: CV22188825
- Lot Size: 4500.0000 Sq Ft
- Built: 1987
- Type: Single Family Residence
- Status: Pending
GENERAL INFORMATION
#CV22188825
All you could ask for! This home is in move in condition, close to major shopping and restaurants, on a cul-de-sac and is in the award winning Etiwanda school district! When you pull up, you'll notice the fantastic curb appeal of the home, along with the river rock hardscaping and mature vegetation. Entering the living room you'll be welcomed by an open floor plan featuring an updated fireplace with mantel, next to the bay windows which face the mountains. The kitchen has been remodeled and there is fresh paint through out. The spacious bedrooms feature mirrored wardrobes and there are ceiling fans and crown molding. The guest bath has be remodeled with floor to ceiling tile in the shower. The windows are dual paned and a newer slider in the kitchen provides access to a charming and easily managed rear yard. Privacy and low maintenance is insured by the surrounding block walls. The patio cover provides shade for gatherings and the yard is big enough to host events or a great location for a swing set. The garage features a newer rollup door and brand new spring. You are a few blocks from the Pacific Electric hiking and biking path. Victoria Gardens and all it has to offer in the way of shopping, restaurants and theatre is at your doorstep, just a mile way. The freeway is even closer, and the Ontario Mills Mall is 2 exits away. Take a closer look at all this house has to offer and make it your new home!
Location
Location Information
- County: San Bernardino
- Community: Curbs,Sidewalks,Street Lights
- MLS Area: 688 - Rancho Cucamonga
- Directions: East of Day Creek and West of Etiwanda
Interior Features
- Common Walls: 2+ Common Walls
- Rooms: All Bedrooms Down,Living Room
- Eating Area: In Kitchen
- Has Fireplace: 1
- Heating: Central
- Windows/Doors Description: Blinds,Double Pane Windows
- Interior: Block Walls,Ceiling Fan(s),Crown Molding,Tile Counters
- Fireplace Description: Living Room
- Cooling: Central Air
- Floors: Carpet,Tile,Wood
- Laundry: Individual Room
- Appliances: Dishwasher,Disposal,Gas Range,Microwave,Refrigerator
Exterior Features
- Style:
- Stories: 1
- Is New Construction: 0
- Exterior:
- Roof: Tile
- Water Source: Public
- Septic or Sewer: Public Sewer
- Utilities: Cable Available,Electricity Connected,Natural Gas Connected,Sewer Connected,Water Connected
- Security Features: Security System
- Parking Description: Driveway,Garage - Two Door
- Fencing: Block
- Patio / Deck Description: Concrete,Patio
- Pool Description: None
- Exposure Faces:
- Lot Description: Cul-De-Sac,Sprinkler System
- Condition: Turnkey
- View Description: Mountain(s),Peek-A-Boo
School
- School District: Etiwanda
- Elementary School:
- High School:
- Jr. High School:
Additional details
- HOA Fee: 0.00
- HOA Frequency:
- HOA Includes:
- APN: 1089601470000
- WalkScore:
- VirtualTourURLBranded:
