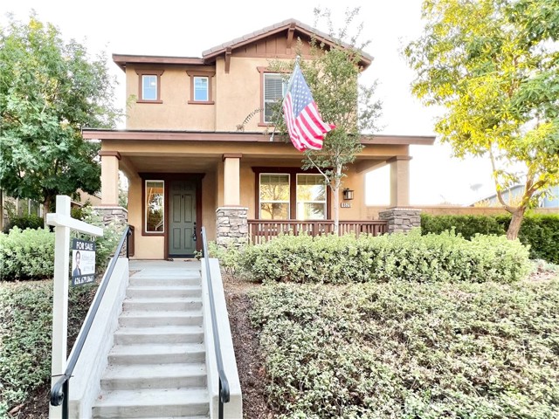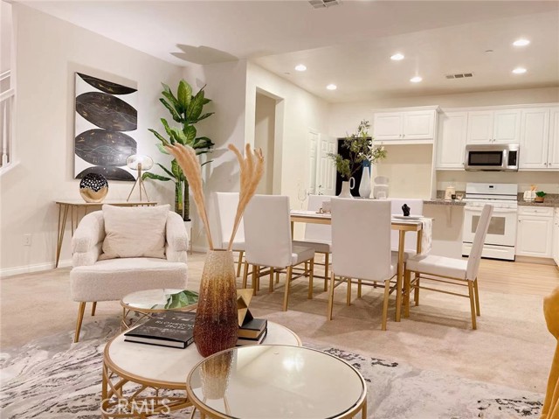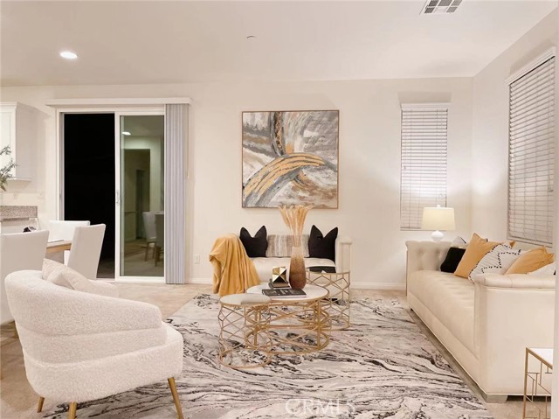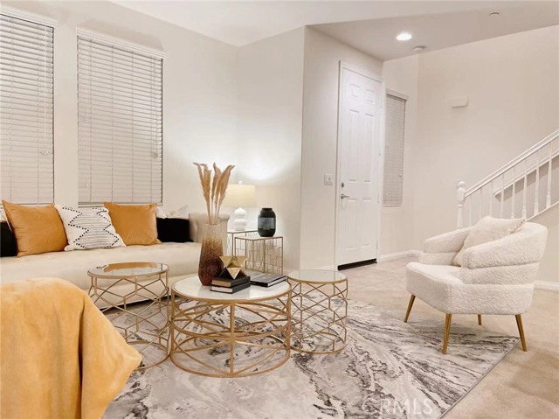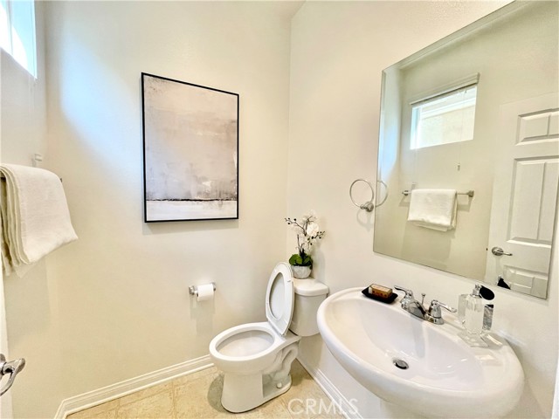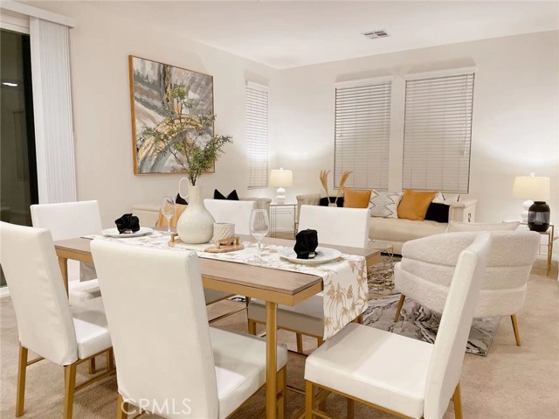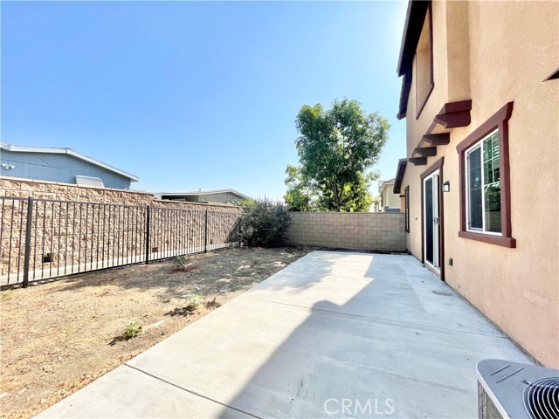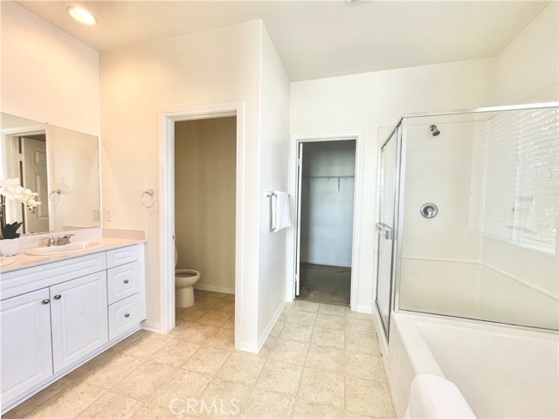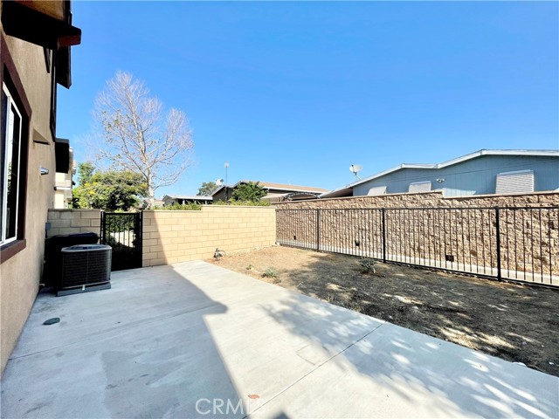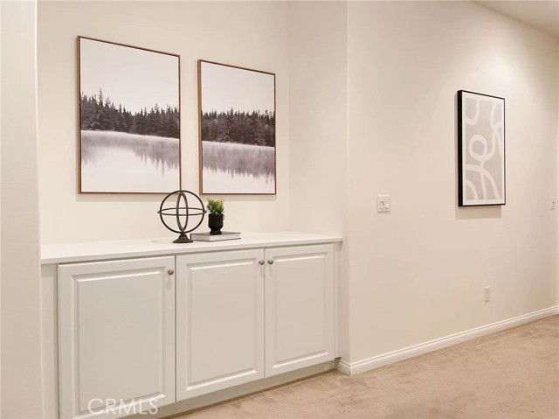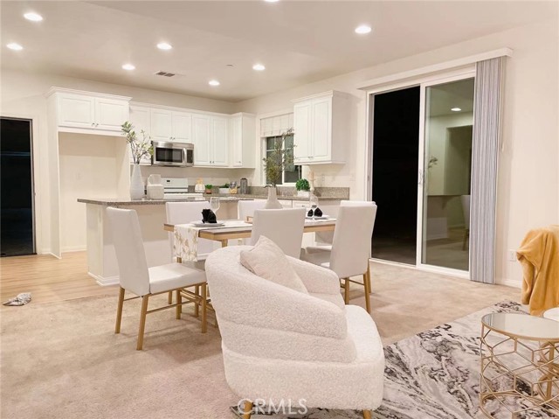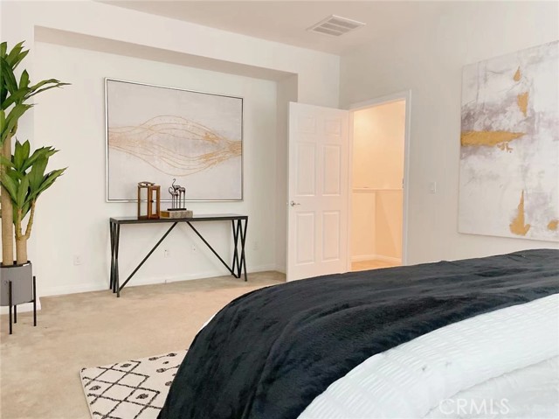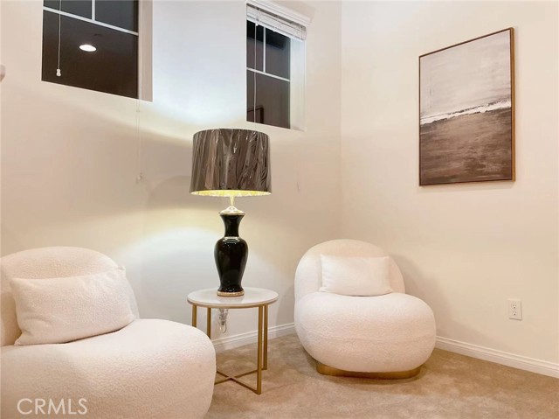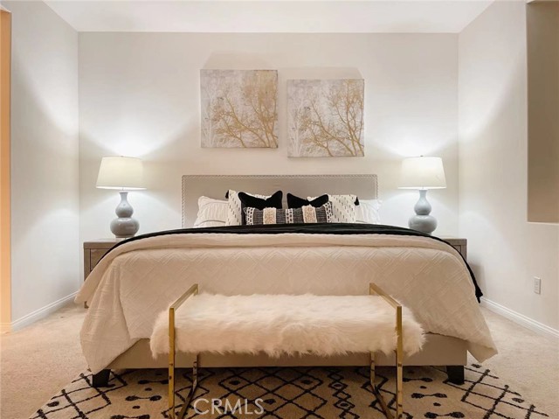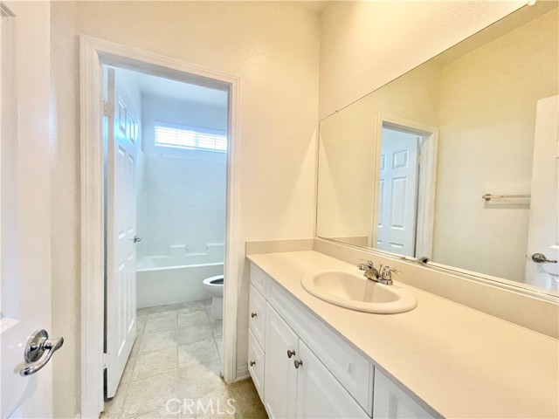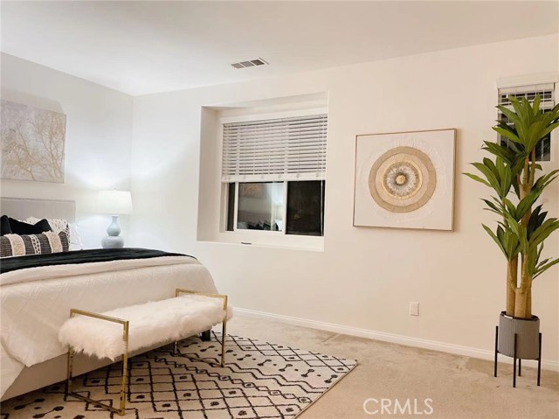8626 Cava Drive
Condition
-
 Area 1664.00 sqft
Area 1664.00 sqft
-
 Bedroom 3
Bedroom 3
-
 Bethroom 2
Bethroom 2
-
 Garage 2.00
Garage 2.00
-
 Roof
Roof
- $660000
![]() 8626 Cava Drive
8626 Cava Drive
- ID: WS22176226
- Lot Size: 4859.0000 Sq Ft
- Built: 2015
- Type: Single Family Residence
- Status: Active
GENERAL INFORMATION
#WS22176226
Gorgeous newer single-family residence located in beautiful city of Rancho Cucamonga. Built-in 2015, this home offers 1664SF with 3 spacious bedrooms & 2.5 bathrooms with a modern open floor plan and sits on a lot of 4859SF. Minutes driving distance to everywhere. Convenient Location to Ontario Mills and Shopping Centers. Beautiful home with Good District. Large Living Room and Open Gourmet Kitchen White cabinets. The upstairs bonus area can be used as a den. Big master bedroom with walk-in closets. as a Newer Home. Quiet Neighborhood with Community Swimming Pool and Spa and Club House. Close to Schools, shopping center, and major freeways.
Location
Location Information
- County: San Bernardino
- Community: Park,Sidewalks
- MLS Area: 688 - Rancho Cucamonga
- Directions: West bound of Route 66, right turn on Baker Ave, then left turn on Cava Dr.
Interior Features
- Common Walls: No Common Walls
- Rooms: All Bedrooms Up,Entry,Formal Entry,Foyer,Kitchen,Laundry,Living Room,Loft,Walk-In Closet,Walk-In Pantry
- Eating Area: Area,Separated
- Has Fireplace: 0
- Heating: Central,Solar
- Windows/Doors Description: Double Pane Windows
- Interior: High Ceilings,Open Floorplan,Pantry,Quartz Counters,Recessed Lighting,Storage
- Fireplace Description: None
- Cooling: Central Air
- Floors: Carpet,Tile,Vinyl
- Laundry: Gas & Electric Dryer Hookup,Washer Hookup
- Appliances: Dishwasher,Electric Oven,Electric Range
Exterior Features
- Style:
- Stories: 2
- Is New Construction: 0
- Exterior:
- Roof:
- Water Source: Public
- Septic or Sewer: Public Sewer
- Utilities: Cable Connected,Electricity Connected,Natural Gas Connected,Phone Available,Sewer Connected,Water Connected
- Security Features:
- Parking Description: Garage Faces Rear,Garage Door Opener
- Fencing:
- Patio / Deck Description: Brick,Concrete,Enclosed,Patio,Front Porch,Wood,Wrap Around
- Pool Description: Community
- Exposure Faces: East
- Lot Description: Back Yard,Cul-De-Sac,Lawn
- Condition: Turnkey
- View Description: Mountain(s),Neighborhood
School
- School District: Cucamonga
- Elementary School:
- High School:
- Jr. High School:
Additional details
- HOA Fee: 251.00
- HOA Frequency: Monthly
- HOA Includes: Pool,Spa/Hot Tub,Fire Pit,Barbecue,Outdoor Cooking Area,Picnic Area,Playground,Call for Rules
- APN: 0207742090000
- WalkScore:
- VirtualTourURLBranded:
