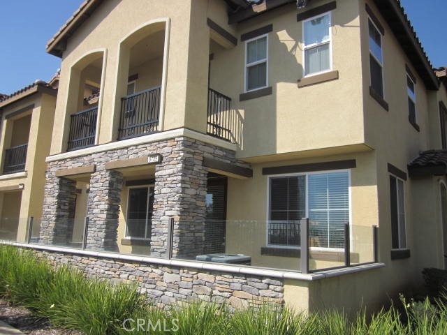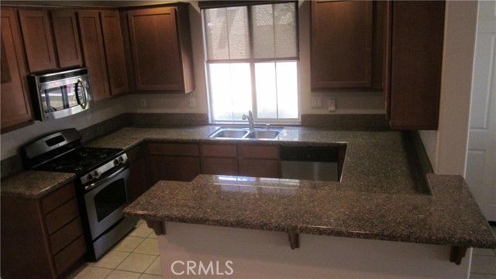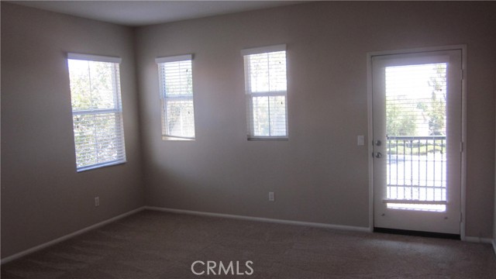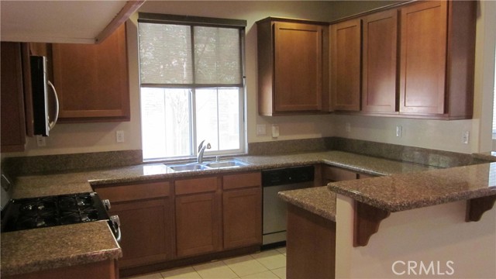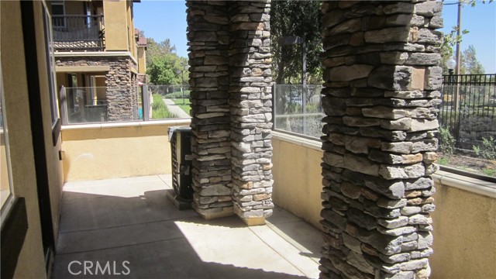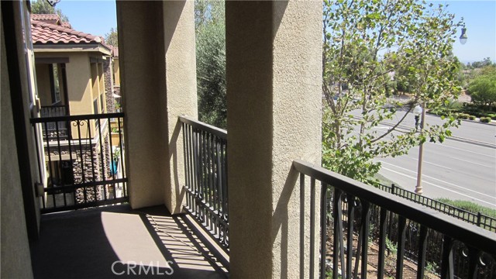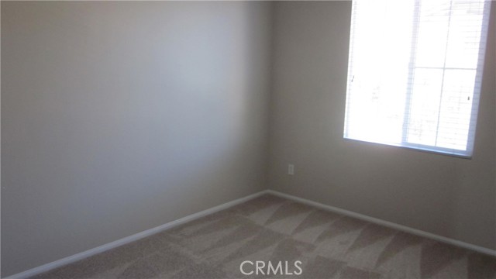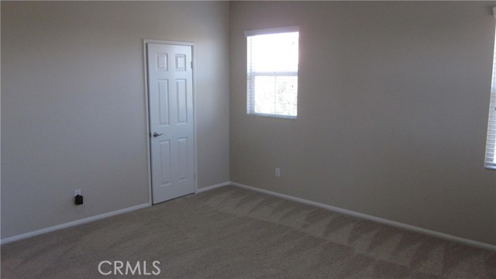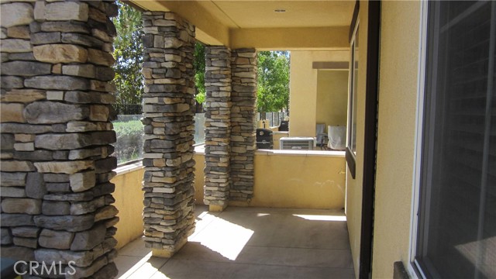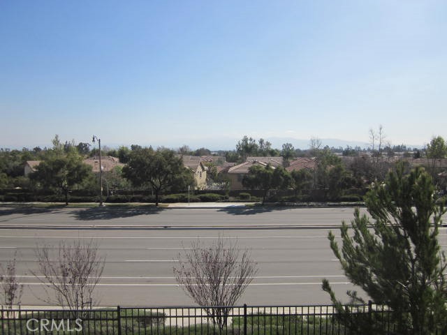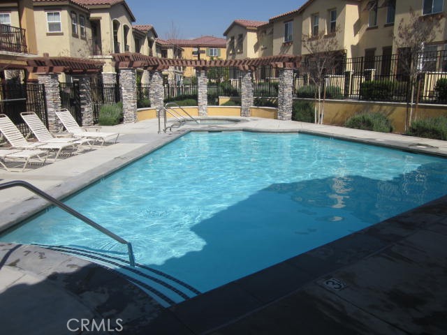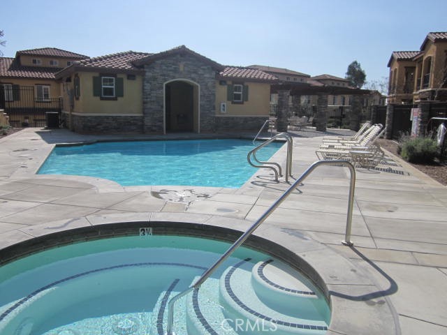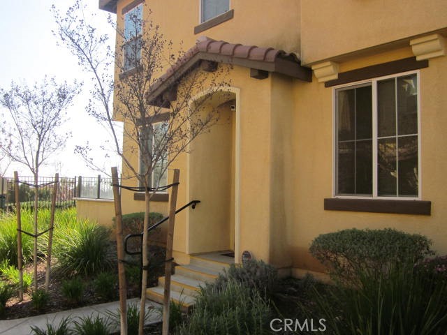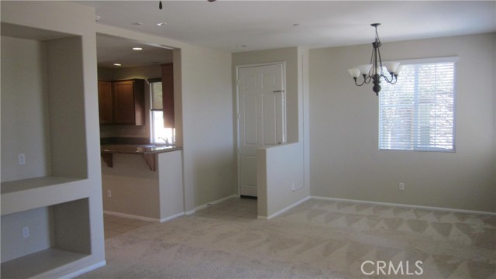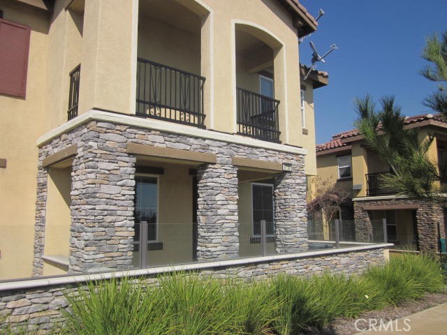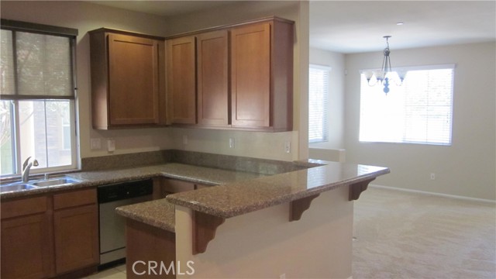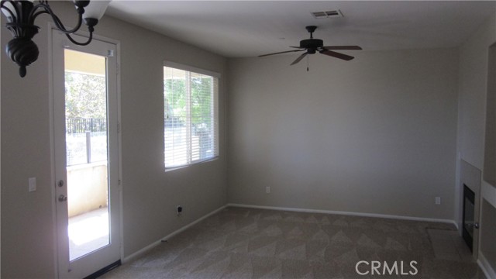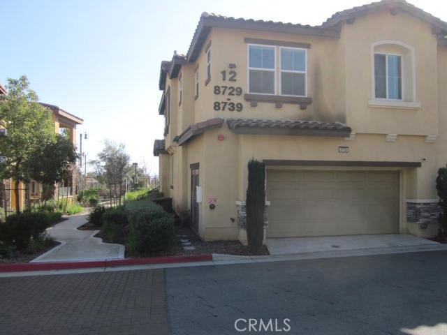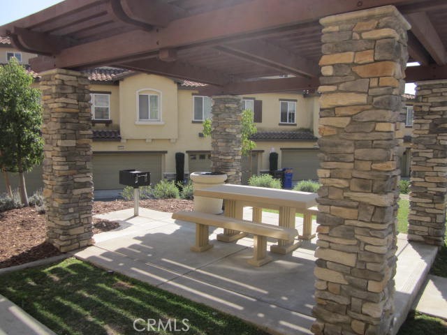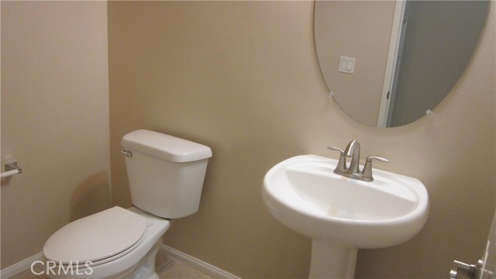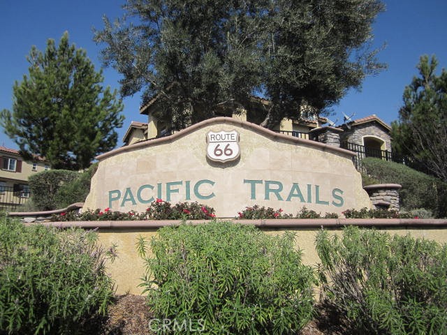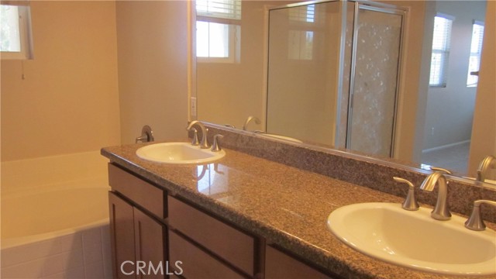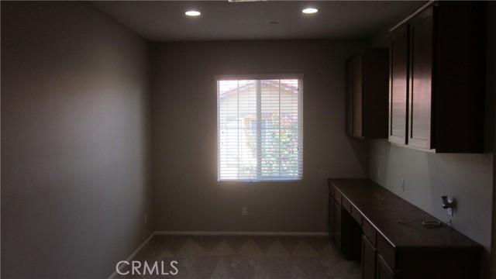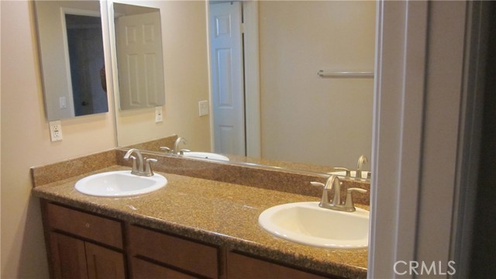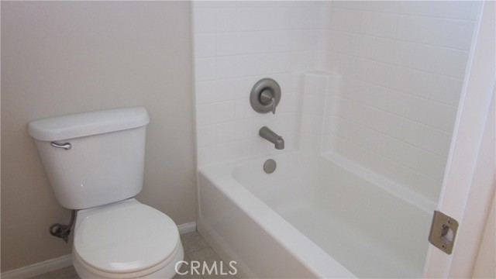8739 Olive Tree Drive
Condition
-
 Area 1793.00 sqft
Area 1793.00 sqft
-
 Bedroom 3
Bedroom 3
-
 Bethroom 2
Bethroom 2
-
 Garage 2.00
Garage 2.00
-
 Roof Tile
Roof Tile
- $625000
![]() 8739 Olive Tree Drive
8739 Olive Tree Drive
- ID: SW22180659
- Lot Size: 2000.0000 Sq Ft
- Built: 2011
- Type: Townhouse
- Status: Active
GENERAL INFORMATION
#SW22180659
Beautiful TURN KEY 3 bedroom townhome located in the highly desirable gated community of Pacific Trails. AWESOME CITY VIEW! All new interior paint, new carpet, Great interior location, END UNIT! Beautiful kitchen with stainless steel appliances, Granite counter tops, large master bedroom with separate shower and bathtub, walk in closet. Enjoy the city view from the master bedroom balcony. This home also has a good size patio area. Two car attached garage, and close to the swimming pool, spa, barbecue/entertaining area. Nearby bike trails, restaurants, and shopping. LOW PROPERTY TAXES! This is a must see home!
Location
Location Information
- County: San Bernardino
- Community: Curbs,Sidewalks,Street Lights,Suburban
- MLS Area: 688 - Rancho Cucamonga
- Directions: Foothill Blvd
Interior Features
- Common Walls: 1 Common Wall,End Unit,No One Above,No One Below
- Rooms: All Bedrooms Up,Kitchen,Laundry,Walk-In Closet
- Eating Area: Family Kitchen
- Has Fireplace: 1
- Heating: Central
- Windows/Doors Description: Double Pane Windows
- Interior: Balcony,Granite Counters
- Fireplace Description: Family Room
- Cooling: Central Air
- Floors: Carpet,Tile
- Laundry: Individual Room,Inside
- Appliances: Dishwasher,Disposal,Gas Oven,Microwave
Exterior Features
- Style:
- Stories:
- Is New Construction: 0
- Exterior:
- Roof: Tile
- Water Source: Public
- Septic or Sewer: Public Sewer
- Utilities:
- Security Features: Carbon Monoxide Detector(s),Gated Community,Smoke Detector(s)
- Parking Description: Garage - Single Door,Gated,Guest
- Fencing: Wrought Iron
- Patio / Deck Description: Covered,Patio
- Pool Description: Association,Fenced,Heated,In Ground
- Exposure Faces:
- Lot Description: 0-1 Unit/Acre
- Condition: Turnkey
- View Description: City Lights
School
- School District: Cucamonga
- Elementary School:
- High School:
- Jr. High School:
Additional details
- HOA Fee: 381.00
- HOA Frequency: Monthly
- HOA Includes: Pool,Spa/Hot Tub,Barbecue,Outdoor Cooking Area,Picnic Area,Playground,Maintenance Grounds,Security
- APN: 0207721140000
- WalkScore:
- VirtualTourURLBranded:
