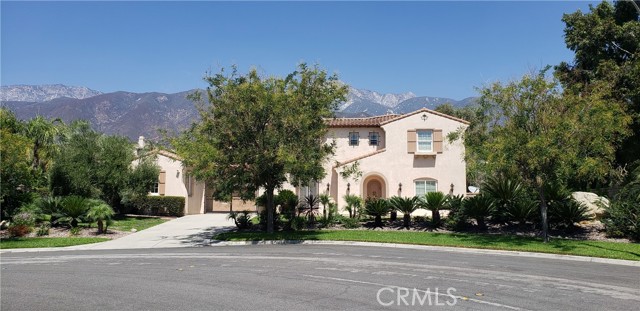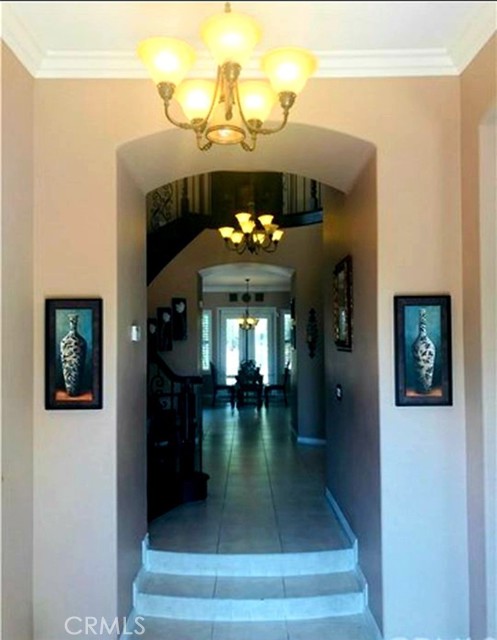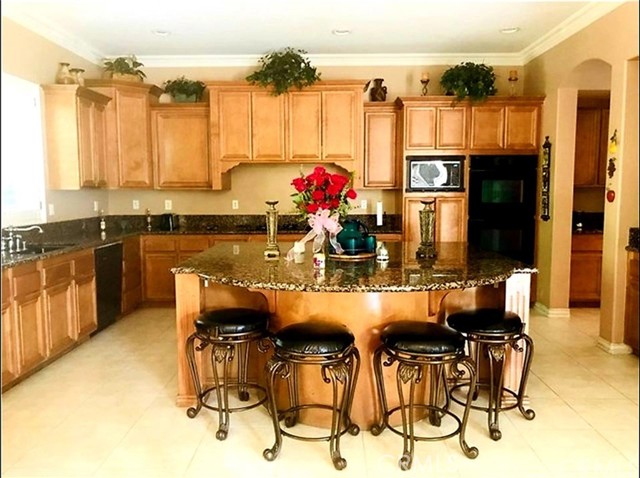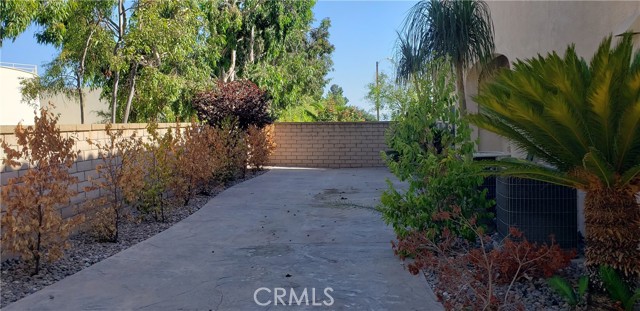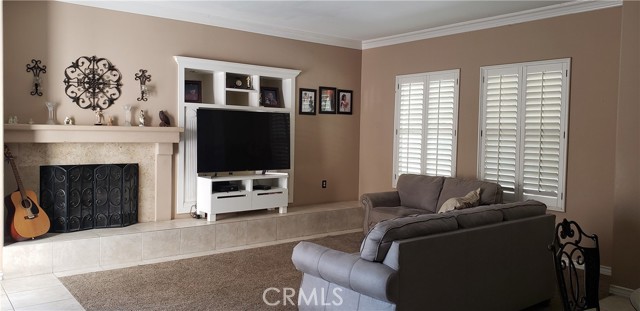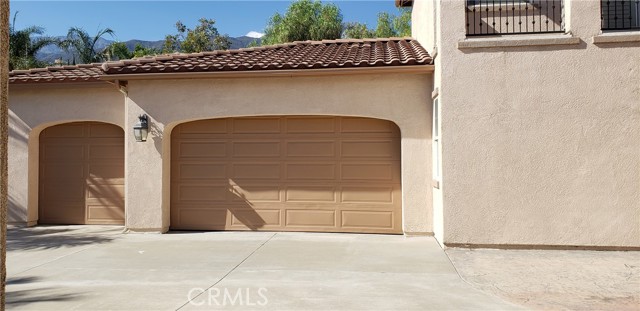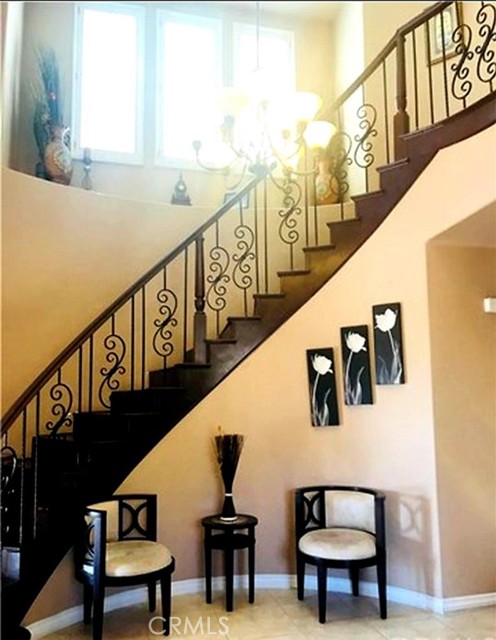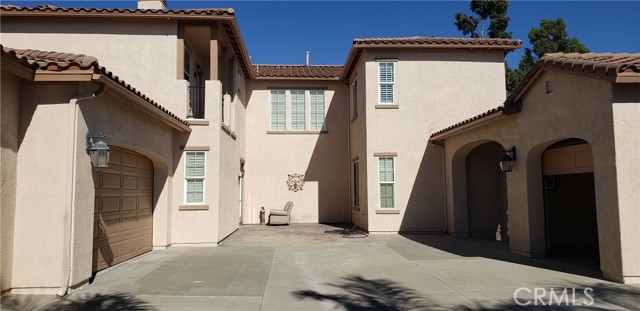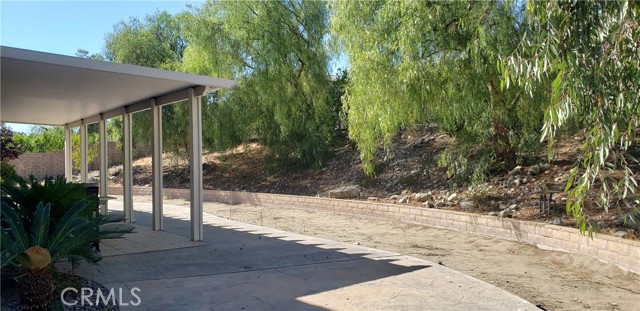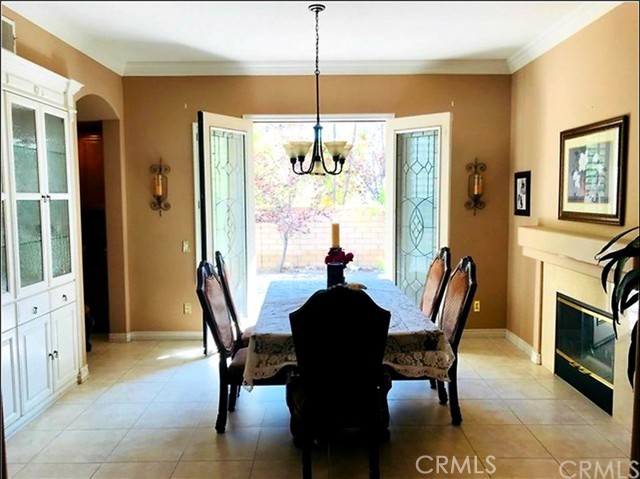10242 Monaco Drive
Condition
-
 Area 4494.00 sqft
Area 4494.00 sqft
-
 Bedroom 6
Bedroom 6
-
 Bethroom 6
Bethroom 6
-
 Garage 4.00
Garage 4.00
-
 Roof
Roof
- $1400000
![]() 10242 Monaco Drive
10242 Monaco Drive
- ID: PW22189716
- Lot Size: 20325.0000 Sq Ft
- Built: 2003
- Type: Single Family Residence
- Status: Active
GENERAL INFORMATION
#PW22189716
Beautiful property build in a half of acre land, abundant natural light, dual sided gas fireplace, kitchen with butler pantry opens to the dining room, family room and large outdoor deck, spiral staircase leading to the second floor, master bedroom suite has a wardrobe room, private balcony, and over-size walk-in closet, suite bath with his and hers sink, separate shower and home gym, three additional upstairs bedrooms share a conveniently placed laundry room and separated by a den. Each enjoys a full en suite bathrooms, downstairs has two bedrooms with their own bathrooms, 4-car garage, the driveway accommodates 5 additional vehicles securely behind a private gate, mountain and city light views. Property will sell AS-IS PRESENT CONDITION!!!! Property needs TLC
Location
Location Information
- County: San Bernardino
- Community: Sidewalks,Street Lights
- MLS Area: 688 - Rancho Cucamonga
- Directions: Wilson/Hermosa
Interior Features
- Common Walls: No Common Walls
- Rooms: Living Room,Master Bathroom,Master Suite,Walk-In Closet
- Eating Area:
- Has Fireplace: 1
- Heating: Central
- Windows/Doors Description:
- Interior:
- Fireplace Description: Dining Room,Family Room,Master Bedroom,Two Way
- Cooling: Central Air
- Floors:
- Laundry: Individual Room,Upper Level
- Appliances:
Exterior Features
- Style:
- Stories: 2
- Is New Construction: 0
- Exterior:
- Roof:
- Water Source: Public
- Septic or Sewer: Public Sewer
- Utilities:
- Security Features:
- Parking Description:
- Fencing:
- Patio / Deck Description:
- Pool Description: None
- Exposure Faces:
- Lot Description: Back Yard,Corner Lot,Front Yard,Sprinkler System,Sprinklers In Front
- Condition:
- View Description: Mountain(s)
School
- School District: Chaffey Joint Union High
- Elementary School:
- High School: Los Osos
- Jr. High School:
Additional details
- HOA Fee: 0.00
- HOA Frequency:
- HOA Includes:
- APN: 1074251240000
- WalkScore:
- VirtualTourURLBranded:
