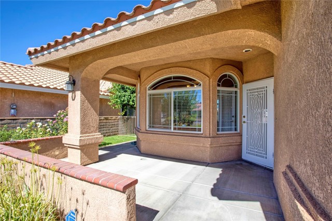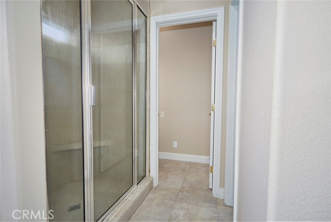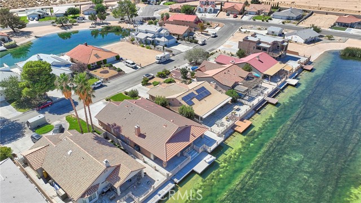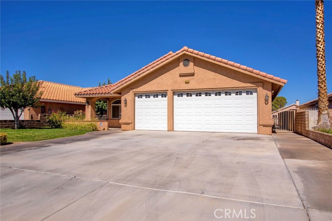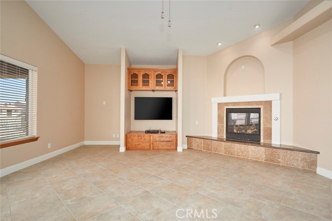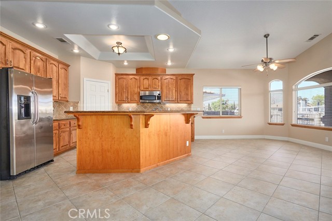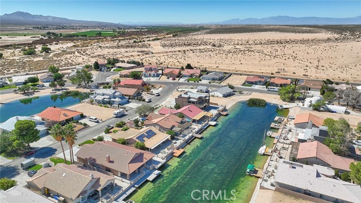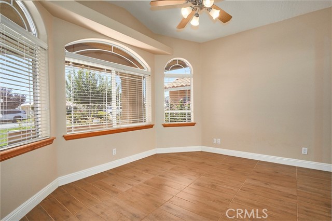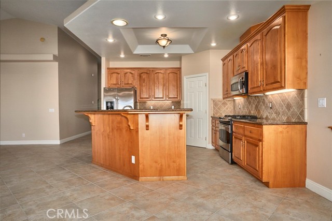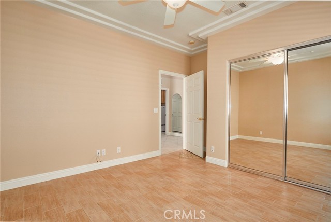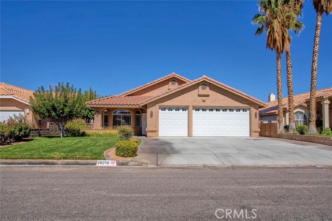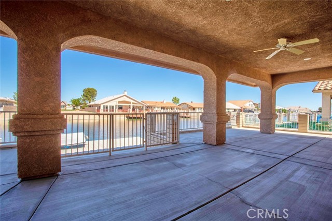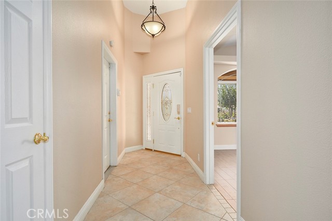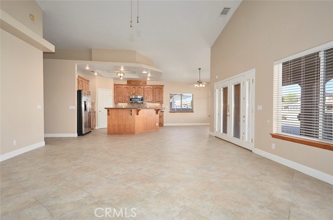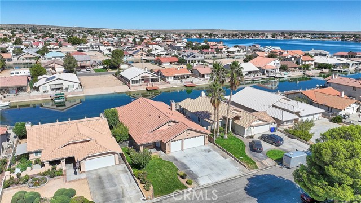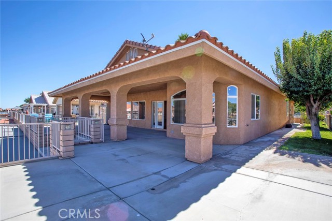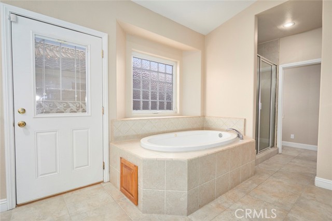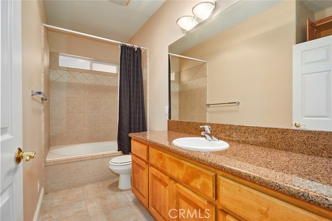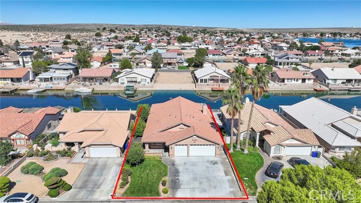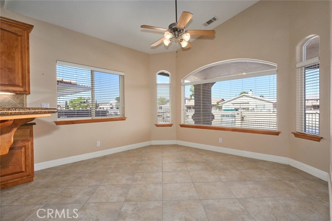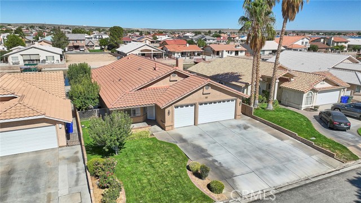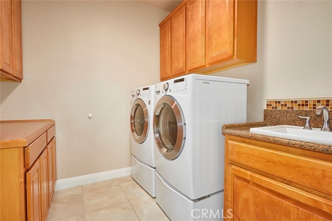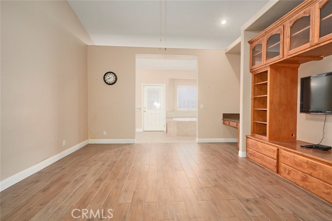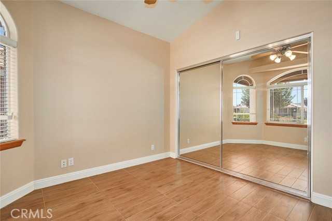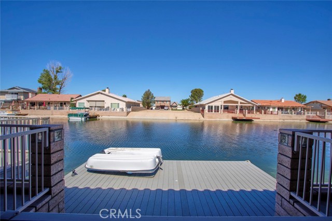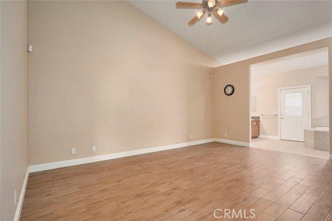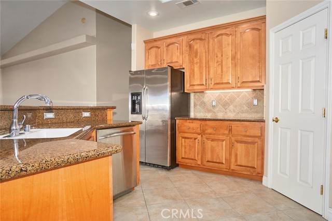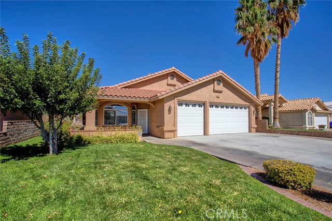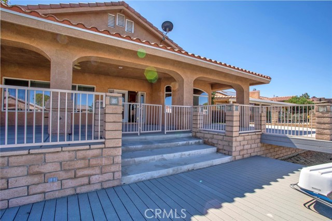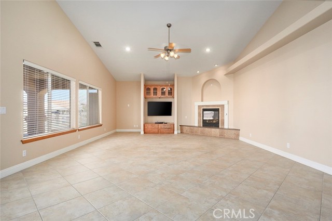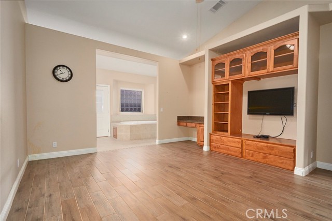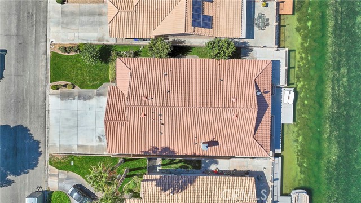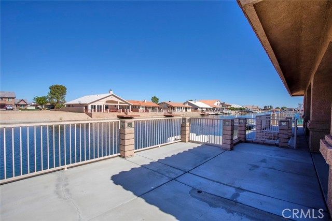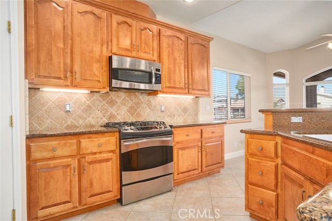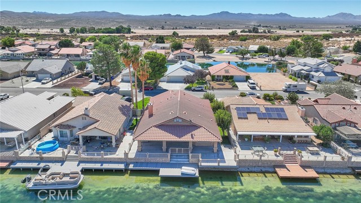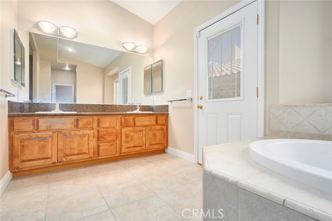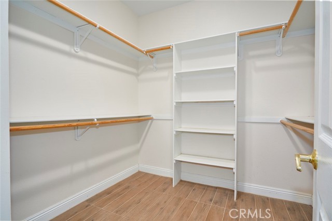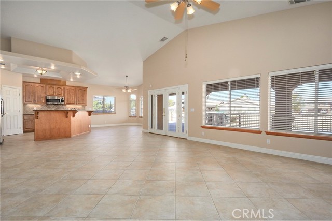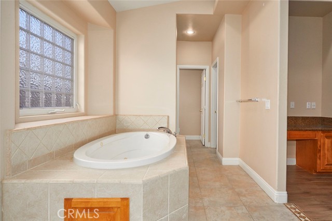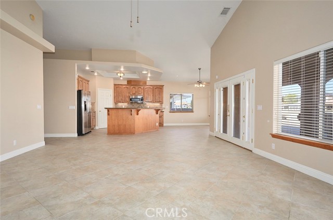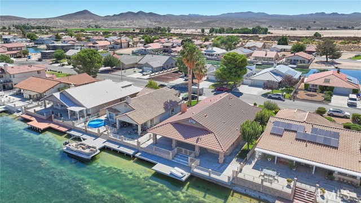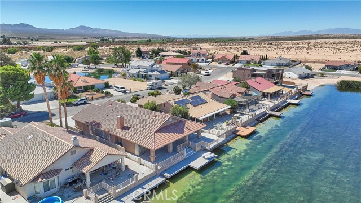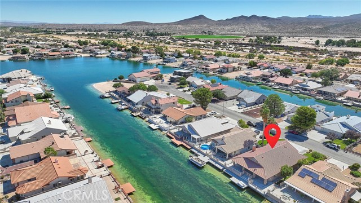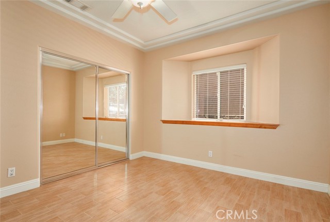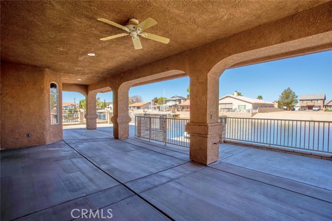26250 Fleet Lane
Condition
-
 Area 2187.00 sqft
Area 2187.00 sqft
-
 Bedroom 3
Bedroom 3
-
 Bethroom 2
Bethroom 2
-
 Garage 3.00
Garage 3.00
-
 Roof
Roof
- $475000
![]() 26250 Fleet Lane
26250 Fleet Lane
- ID: HD22189632
- Lot Size: 7920.0000 Sq Ft
- Built: 2006
- Type: Single Family Residence
- Status: Active
GENERAL INFORMATION
#HD22189632
Vacation where you Live! This is a beautiful custom home located on the South Lake in the lovely community of the Silver Lakes Homeowners Association! This home is bright, open and very well maintained. The kitchen opens to the living and dining area and has a beautiful view of the water. All of the appliances are stainless steel finished GE Signature , granite countertops, walk-in pantry and the refrigerator will stay with the sale of the home! The master suite has a beautiful built in entertainment cabinet, dual sinks, granite counter top, bath tub with jets, private water closet and a large walk in closet. The living room has built in entertainment cabinet, a fireplace, vaulted ceilings and a delightful view of the water. Tile and hard floors, ceiling fans, pot shelves and built ins throughout the property. The laundry room is conveniently located adjacent to the bedrooms, has a sink and ample storage cabinets. Three car garage with Lift Master door openers. The property has a built in patio with a full dock on the water, is fully fenced, is beautifully landscaped with a timed irrigation system. The property has an ADT security system available for connection. SLA offers a 27 hole championship golf course, tennis and pickle ball courts, two private lakes, marinas, parks, RV park, equestrian center, on site management and much more!
Location
Location Information
- County: San Bernardino
- Community: Dog Park,Fishing,Golf,Hiking,Lake,Park,Mountainous,Stable(s),Sidewalks
- MLS Area: HNDL - Helendale
- Directions: Traveling north on National Trail Highway (Rt 66) turn left on Vista Rd, Turn left on Helendale Rd, turn right on Bluewater Rd, turn left on Corona DR turn right on Fleet Ln PIQ is on the left
Interior Features
- Common Walls: No Common Walls
- Rooms: All Bedrooms Down,Main Floor Bedroom,Main Floor Master Bedroom,Walk-In Closet,Walk-In Pantry
- Eating Area: Dining Room,In Kitchen
- Has Fireplace: 1
- Heating: Central
- Windows/Doors Description: Blinds
- Interior: Granite Counters,High Ceilings,Open Floorplan,Pantry
- Fireplace Description: Family Room
- Cooling: Central Air
- Floors: Tile,Vinyl
- Laundry: Dryer Included,Electric Dryer Hookup,Inside,Washer Hookup,Washer Included
- Appliances: Gas Oven,Gas Range,Microwave,Refrigerator,Water Heater
Exterior Features
- Style:
- Stories: 1
- Is New Construction: 0
- Exterior: Dock Private
- Roof:
- Water Source: Public
- Septic or Sewer: Public Sewer
- Utilities:
- Security Features:
- Parking Description: Assigned,Driveway,Driveway Level
- Fencing:
- Patio / Deck Description: Deck,Patio Open
- Pool Description: None
- Exposure Faces:
- Lot Description: 0-1 Unit/Acre,Landscaped,Sprinkler System,Yard
- Condition:
- View Description: Lake
School
- School District: Victor Valley Unified
- Elementary School:
- High School:
- Jr. High School:
Additional details
- HOA Fee: 194.00
- HOA Frequency: Monthly
- HOA Includes: Pickleball,Pool,Spa/Hot Tub,Sauna,Picnic Area,Playground,Dog Park,Golf Course,Tennis Court(s),Horse Trails,Gym/Ex Room,Clubhouse,Recreation Room,Meeting Room,Storage,Common RV Parking,Pet Rules,Pets Permitted,Management,Security
- APN: 0467733050000
- WalkScore:
- VirtualTourURLBranded:
