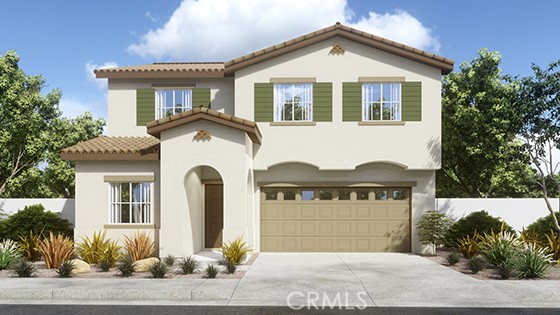11928 Peaceful Valley Place
Condition
-
 Area 2311.00 sqft
Area 2311.00 sqft
-
 Bedroom 5
Bedroom 5
-
 Bethroom 3
Bethroom 3
-
 Garage 2.00
Garage 2.00
-
 Roof
Roof
- $479990
![]() 11928 Peaceful Valley Place
11928 Peaceful Valley Place
- ID: SW22193438
- Lot Size: 7200.0000 Sq Ft
- Built: 2022
- Type: Single Family Residence
- Status: Active
GENERAL INFORMATION
#SW22193438
NEW CONSTRUCTION - SINGLE-FAMILY HOMES � Welcome to Verbena, a new community in Victorville featuring 82, expertly-crafted residences ranging from 1,898 sq. feet to 2,617 sq. feet. This beautiful, 2-story floor plan features 2,311 square feet with 5 bedrooms, 3 baths and 2-car garage. Upon entry, you are welcomed by an impressive Great Room, Dining and Kitchen space perfectly-designed for entertaining and gathering, while the spacious downstairs bedroom and the full bath just off the entry offers endless possibilities as extra space for family, guests or as a home office or creative space. The well-appointed, gourmet Kitchen includes a great center island for extra seating, white stylish Shaker cabinetry, quartz counter tops and stainless-steel appliances. Make your way upstairs to find three, additional spacious bedrooms and a great Loft, perfect for movie night, studying or simply lounging. The convenient upstairs laundry room make laundry day a breeze. The luxurious and large Primary Suite offers a peaceful retreat with beautiful bathroom complete with an oversized shower, dual sink vanity with stone counters, and generously-sized walk-in closet. The outdoor space is the perfect canvas for that backyard oasis you�ve been dreaming of. Other amazing features include "Americas Smart Home Technology" for Home Automation at your fingertips, LED recessed lighting, tank-less water heater and much more.
Location
Location Information
- County: San Bernardino
- Community: Curbs,Sidewalks,Street Lights
- MLS Area: VIC - Victorville
- Directions: Off of 395 HWY and Eucalyptus Street
Interior Features
- Common Walls: No Common Walls
- Rooms: Great Room,Kitchen,Laundry,Loft,Main Floor Bedroom,Main Floor Master Bedroom,Walk-In Closet
- Eating Area: Area,In Kitchen
- Has Fireplace: 0
- Heating: Central
- Windows/Doors Description: Low Emissivity Windows,ScreensPanel Doors
- Interior: Open Floorplan,Pantry,Recessed Lighting
- Fireplace Description: None
- Cooling: Central Air
- Floors:
- Laundry: Individual Room,Inside,Upper Level
- Appliances: Dishwasher,Disposal,Gas Cooktop,Microwave,Tankless Water Heater
Exterior Features
- Style: Spanish
- Stories: 2
- Is New Construction: 1
- Exterior:
- Roof:
- Water Source: Public
- Septic or Sewer: Public Sewer
- Utilities:
- Security Features: Carbon Monoxide Detector(s),Fire and Smoke Detection System,Fire Sprinkler System
- Parking Description: Driveway,Garage,Garage Faces Front
- Fencing: Block
- Patio / Deck Description: Covered,Front Porch
- Pool Description: None
- Exposure Faces:
- Lot Description: Back Yard,Front Yard,Lot 6500-9999,Yard
- Condition: Under Construction
- View Description: None
School
- School District: Snowline Joint Unified
- Elementary School:
- High School:
- Jr. High School:
Additional details
- HOA Fee: 0.00
- HOA Frequency:
- HOA Includes:
- APN:
- WalkScore:
- VirtualTourURLBranded:
