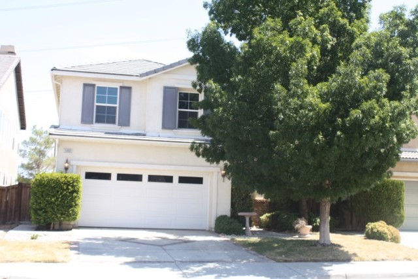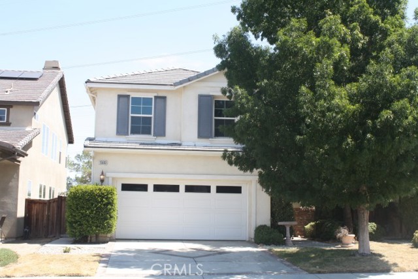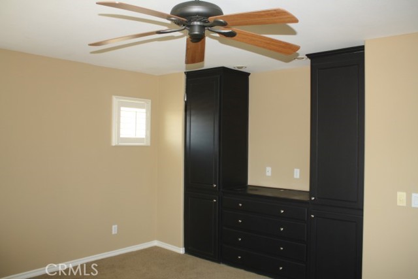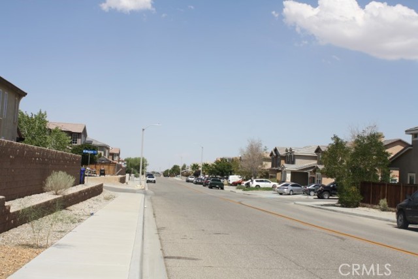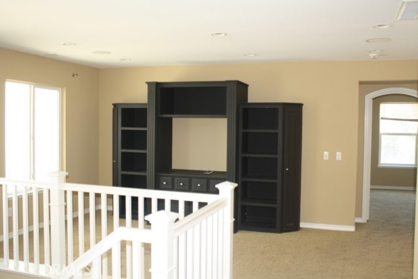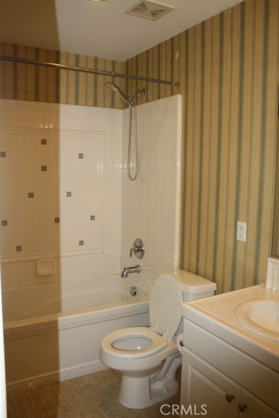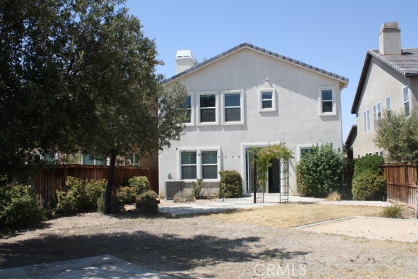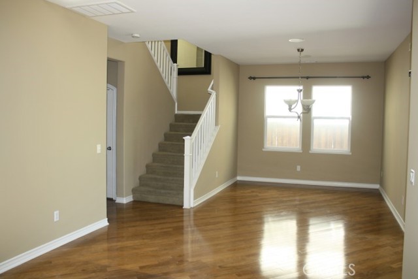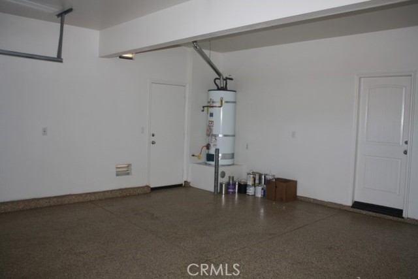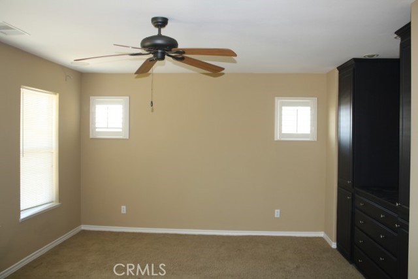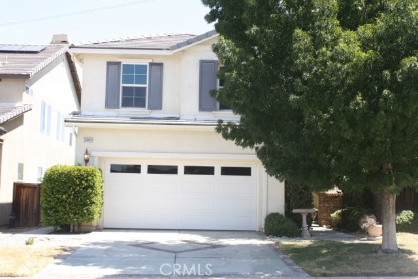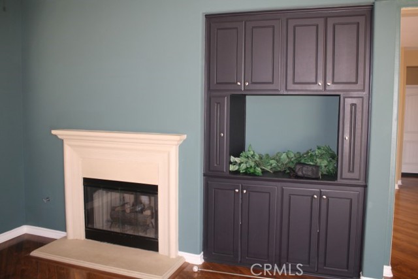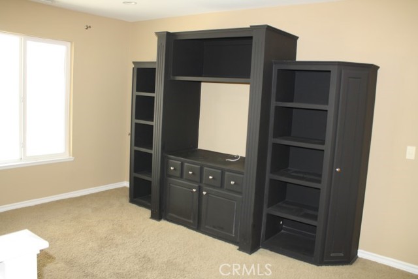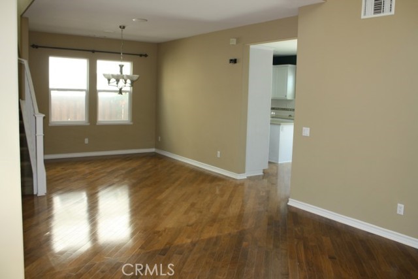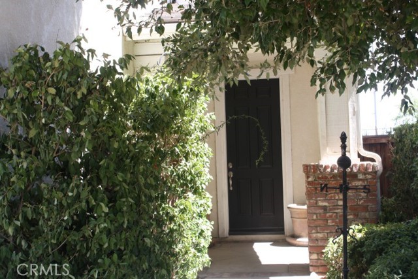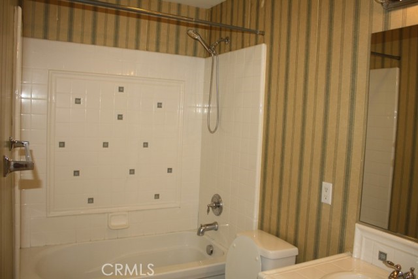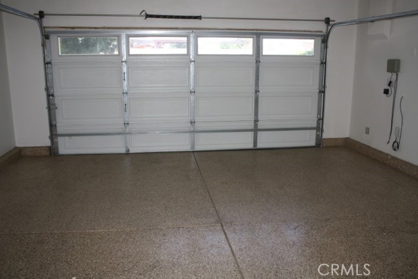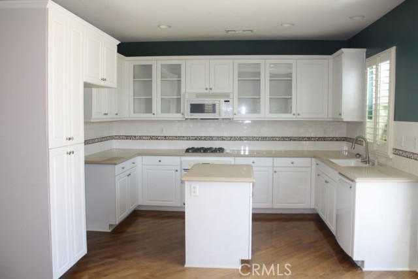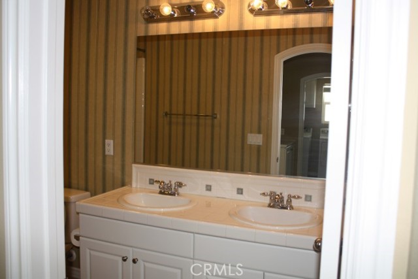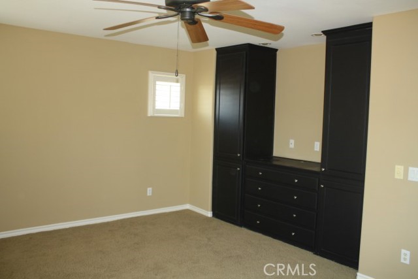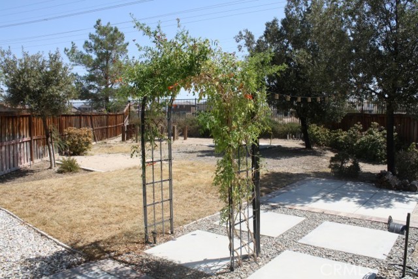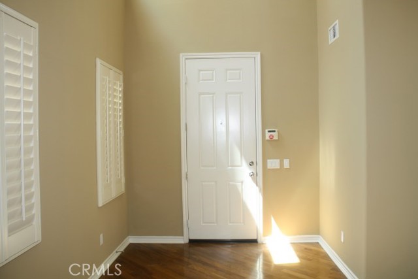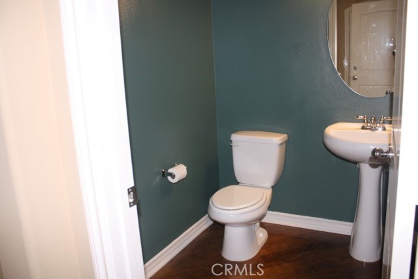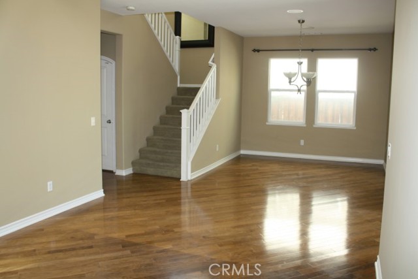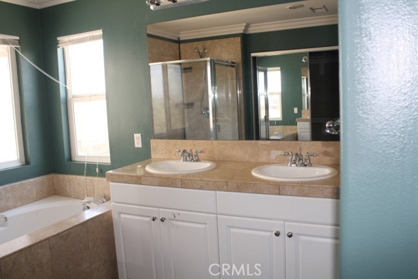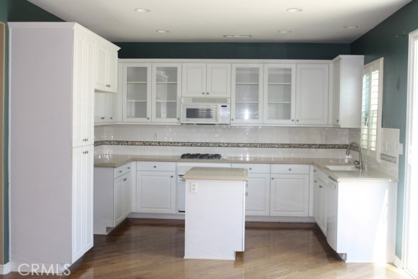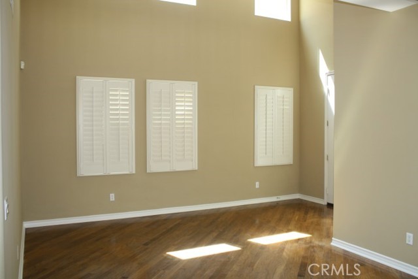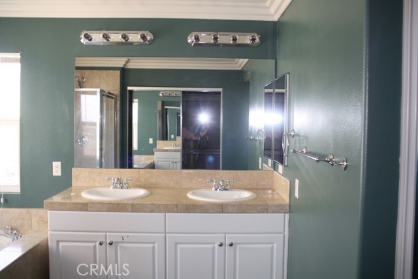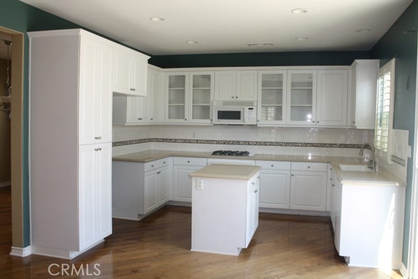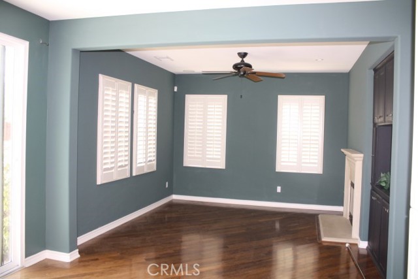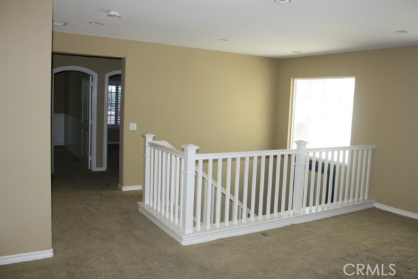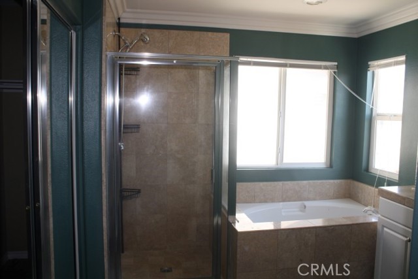15003 Diamond Road
Condition
-
 Area 2125.00 sqft
Area 2125.00 sqft
-
 Bedroom 3
Bedroom 3
-
 Bethroom 2
Bethroom 2
-
 Garage 2.00
Garage 2.00
-
 Roof Tile
Roof Tile
- $475000
![]() 15003 Diamond Road
15003 Diamond Road
- ID: CV22190919
- Lot Size: 14070.0000 Sq Ft
- Built: 2006
- Type: Single Family Residence
- Status: Active
GENERAL INFORMATION
#CV22190919
Beautiful former MODEL HOME by fortune 500 builder, Ryland Homes in the Montage at West Creek Community. Backyard fully landscaped. Over $100,000 in upgrades, Three spacious bedrooms with a spacious LOFT (can be the fourth bedroom) with built-in entertainment center, GE Profile Appliances, Euro white cabinets, Caesarstone kitchen counter top, built-in media cabinets at family room and loft, custom tile counter tops at master and bath #2, Plantation shutters, upgraded carpet upstairs, tile floors in the kitchen and bathrooms & hardwood flooring in the living & family rooms, recessed lighting, ceiling fans, epoxy floor in the garage, rain gutters, garage door windows, gas fireplace, freshly painted interior with decorator paint and much more.
Location
Location Information
- County: San Bernardino
- Community: Curbs,Sidewalks,Street Lights,Suburban
- MLS Area: VIC - Victorville
- Directions: Mojave & Cobalt
Interior Features
- Common Walls: No Common Walls
- Rooms: All Bedrooms Up,Family Room,Kitchen,Laundry,Living Room,Loft,Master Suite,Walk-In Closet
- Eating Area: Breakfast Nook,Dining Room
- Has Fireplace: 1
- Heating: Central
- Windows/Doors Description: Drapes,Plantation Shutters,ScreensSliding Doors
- Interior: Built-in Features,Cathedral Ceiling(s),Ceiling Fan(s),Open Floorplan,Recessed Lighting
- Fireplace Description: Family Room,Gas
- Cooling: Central Air
- Floors: Carpet,Tile,Wood
- Laundry: Gas Dryer Hookup,Individual Room
- Appliances: Built-In Range,Dishwasher,Disposal,Gas Oven,Gas Water Heater,Range Hood
Exterior Features
- Style:
- Stories: 2
- Is New Construction: 0
- Exterior:
- Roof: Tile
- Water Source: Public
- Septic or Sewer: Public Sewer
- Utilities: Electricity Connected,Natural Gas Connected,Sewer Connected,Water Connected
- Security Features: Carbon Monoxide Detector(s),Smoke Detector(s)
- Parking Description: Direct Garage Access,Driveway,Garage
- Fencing: Wood,Wrought Iron
- Patio / Deck Description: Slab
- Pool Description: None
- Exposure Faces:
- Lot Description: Back Yard,Front Yard,Level with Street,Sprinkler System,Sprinklers In Front,Sprinklers In Rear
- Condition: Turnkey
- View Description: None
School
- School District: Victor Valley Unified
- Elementary School:
- High School:
- Jr. High School:
Additional details
- HOA Fee: 0.00
- HOA Frequency:
- HOA Includes:
- APN: 3104731030000
- WalkScore:
- VirtualTourURLBranded:
