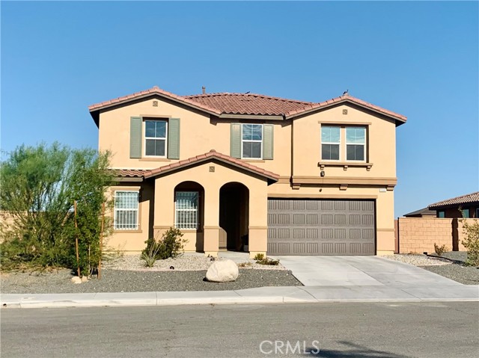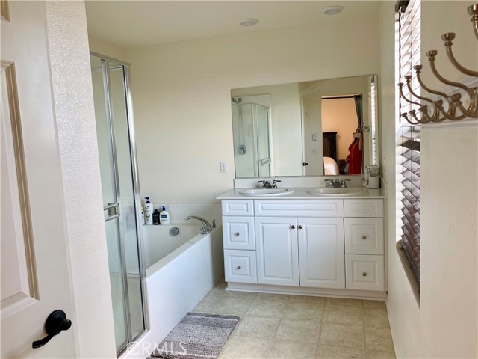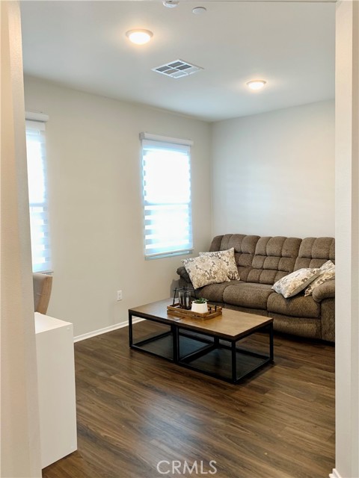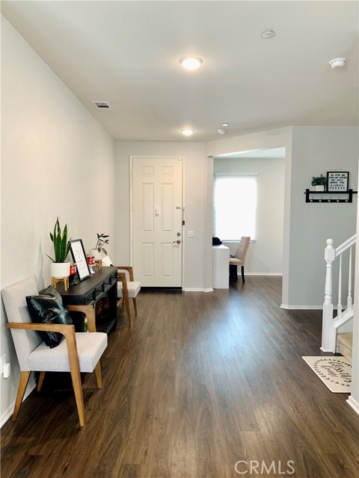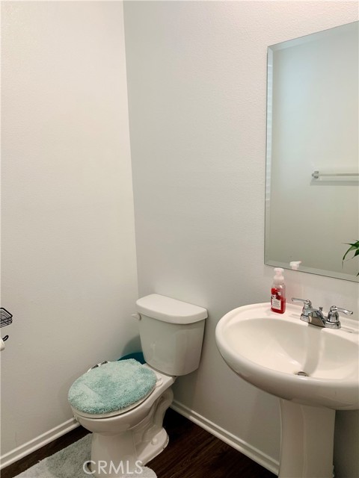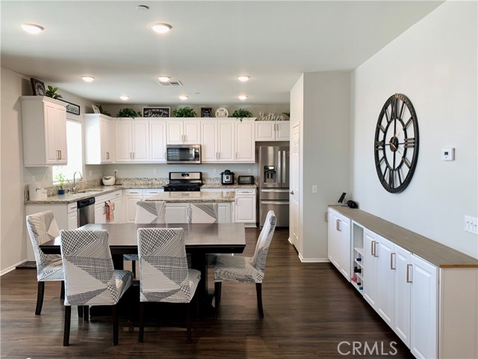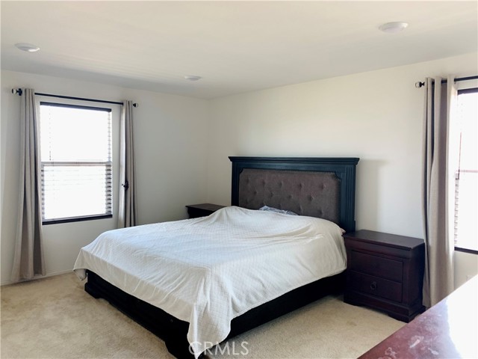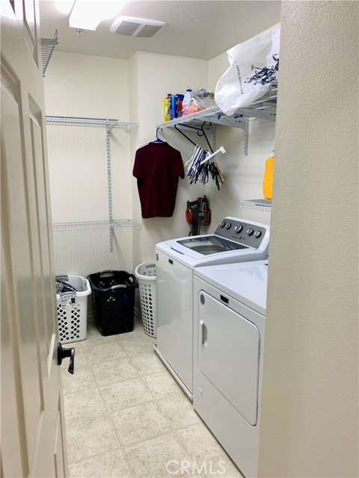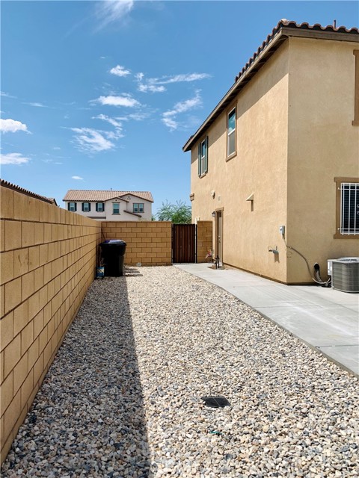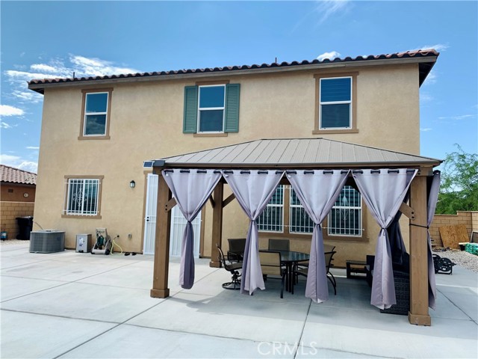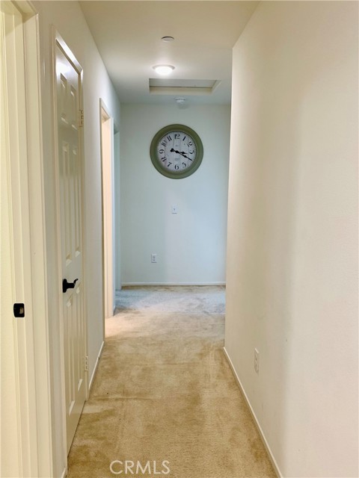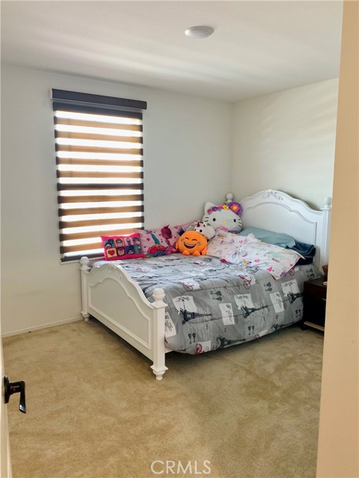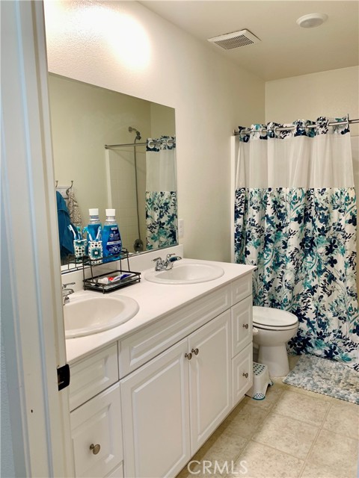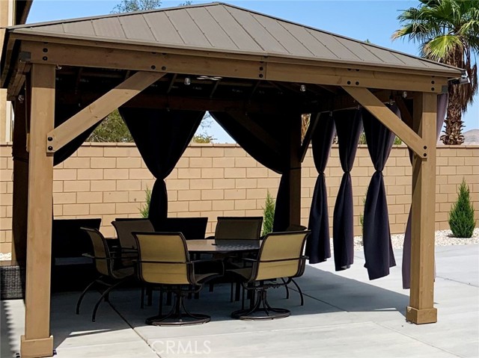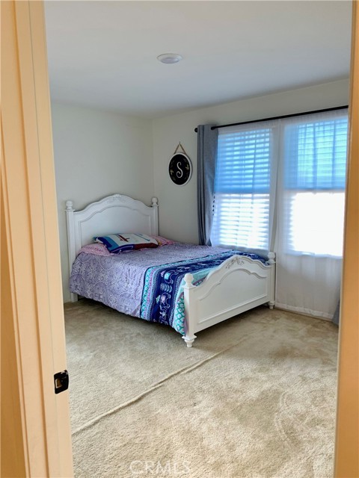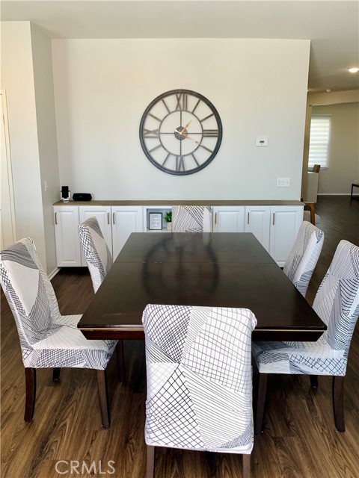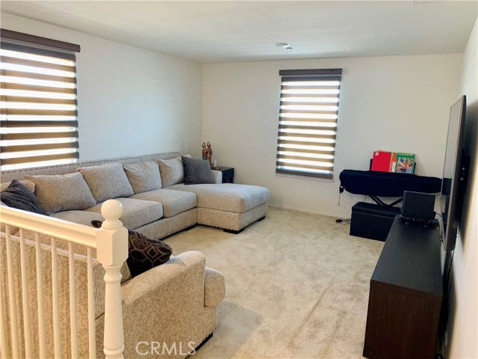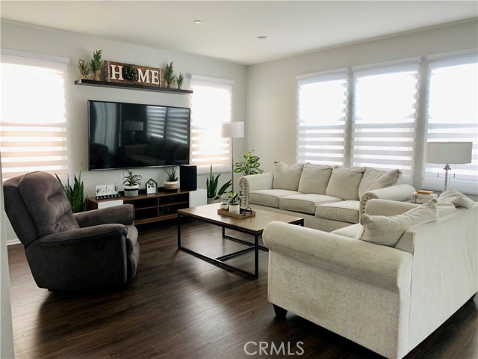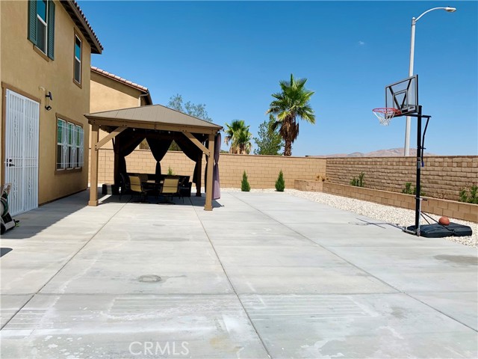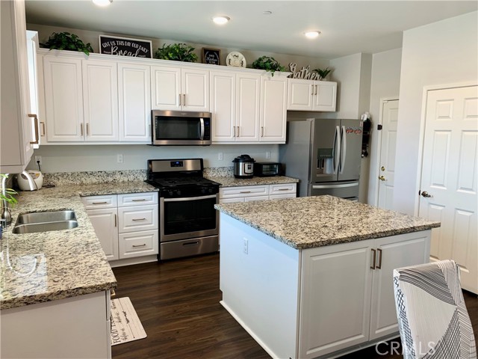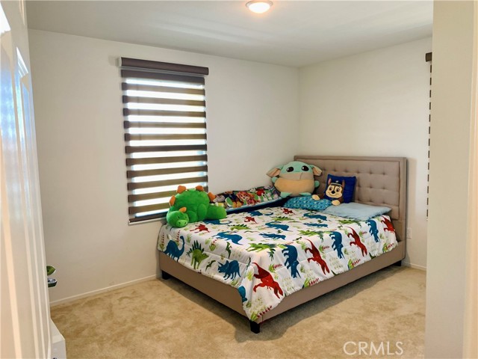15961 Laramie Way
Condition
-
 Area 2471.00 sqft
Area 2471.00 sqft
-
 Bedroom 4
Bedroom 4
-
 Bethroom 2
Bethroom 2
-
 Garage 2.00
Garage 2.00
-
 Roof
Roof
- $485000
![]() 15961 Laramie Way
15961 Laramie Way
- ID: IV22195156
- Lot Size: 7350.0000 Sq Ft
- Built: 2019
- Type: Single Family Residence
- Status: Active
GENERAL INFORMATION
#IV22195156
GORGEOUS HOME WITH LOTS OF UPGRADES!!! This wonderful home has an open floor plan and features 4 bedrooms, 2.5 baths, den, loft, and great room. Kitchen has granite countertops and dining area has built-in cabinets with lots of storage space. Backyard is fully concreted and is perfect for entertaining, featuring a gazebo, rockscaping, and planters all around the block wall. Refrigerator, washer, dryer, and Ring security system will be included in the sale! Solar lease will be transferred to buyer. HURRY, WON�T LAST!!!
Location
Location Information
- County: San Bernardino
- Community: Rural,Street Lights
- MLS Area: VIC - Victorville
- Directions: From the 15 Freeway, exit on Mojave Dr. Go west on Mojave Dr, north on El Evado Rd, west on Chumash Pl, then south on Laramie Way.
Interior Features
- Common Walls: 2+ Common Walls
- Rooms: All Bedrooms Up,Den,Great Room,Kitchen,Laundry,Loft,Master Suite
- Eating Area: Area
- Has Fireplace: 0
- Heating: Central
- Windows/Doors Description:
- Interior: Built-in Features,Granite Counters,Open Floorplan,Pantry,Recessed Lighting
- Fireplace Description: None
- Cooling: Central Air
- Floors: See Remarks
- Laundry: Inside
- Appliances: Dishwasher,Double Oven,Microwave
Exterior Features
- Style:
- Stories:
- Is New Construction: 0
- Exterior:
- Roof:
- Water Source: Public
- Septic or Sewer: Public Sewer
- Utilities:
- Security Features: Security System,Window Bars
- Parking Description: Direct Garage Access
- Fencing: Block,Excellent Condition
- Patio / Deck Description:
- Pool Description: None
- Exposure Faces:
- Lot Description: 0-1 Unit/Acre
- Condition: Termite Clearance
- View Description: Mountain(s),Neighborhood
School
- School District: Victor Valley Union High
- Elementary School:
- High School:
- Jr. High School:
Additional details
- HOA Fee: 0.00
- HOA Frequency:
- HOA Includes:
- APN: 0394075050000
- WalkScore:
- VirtualTourURLBranded:
