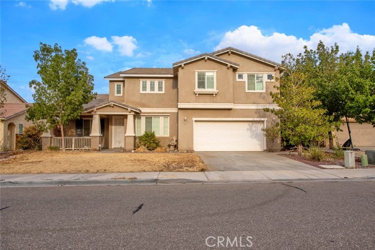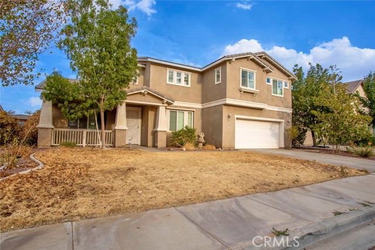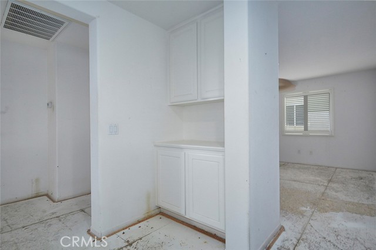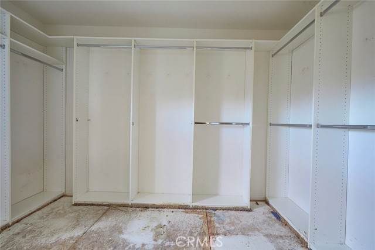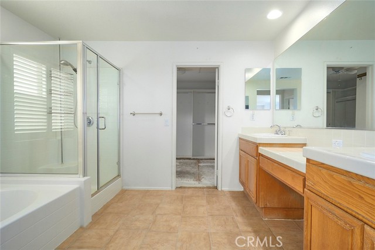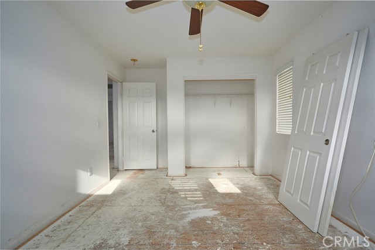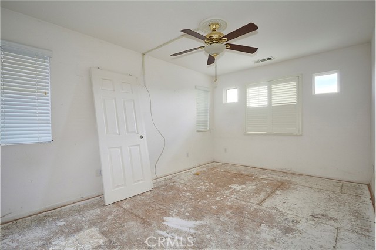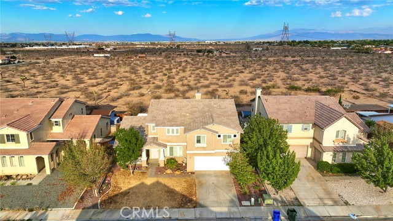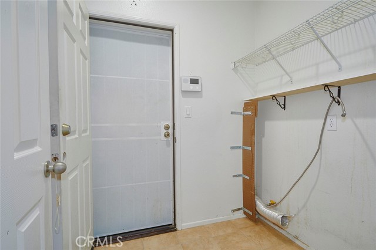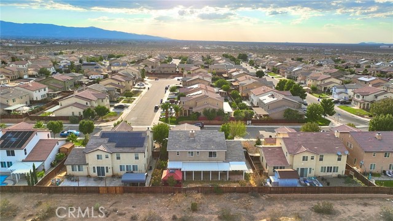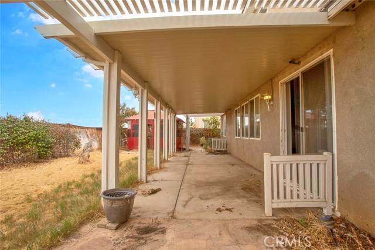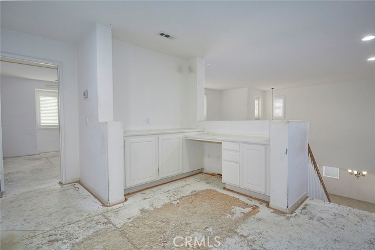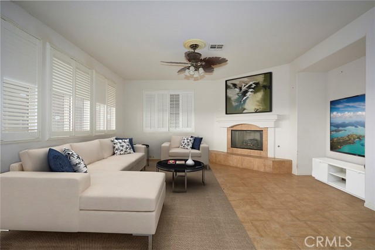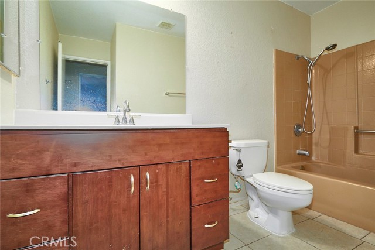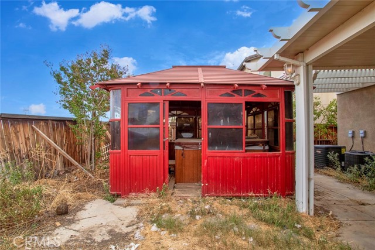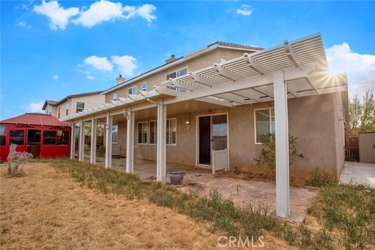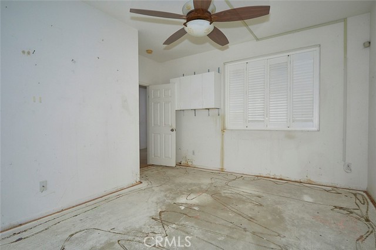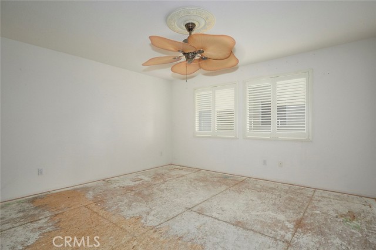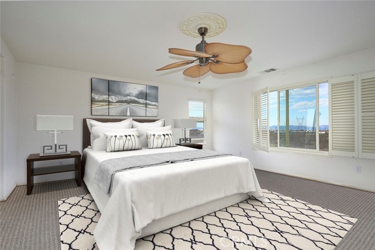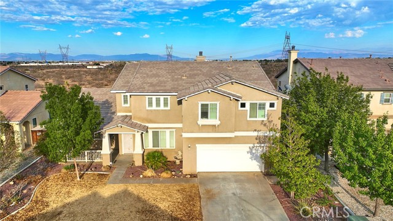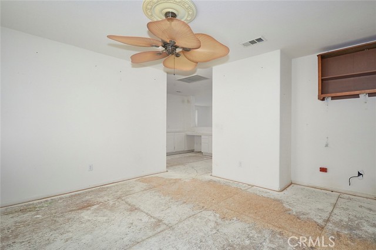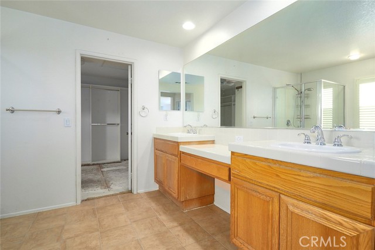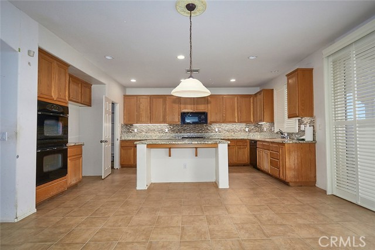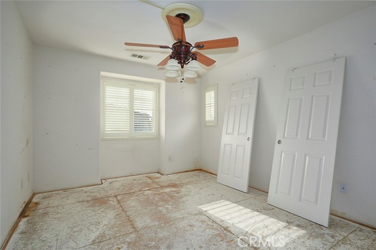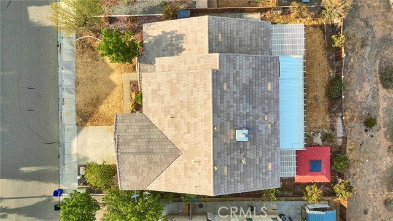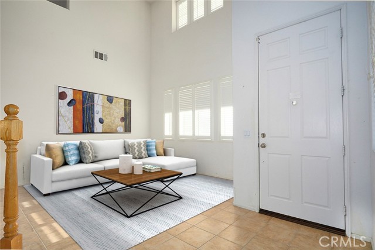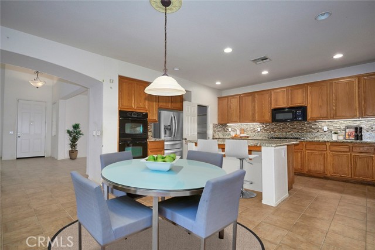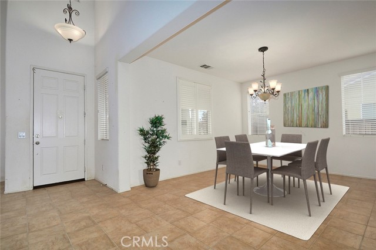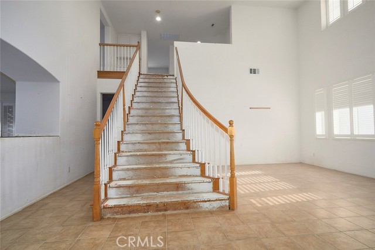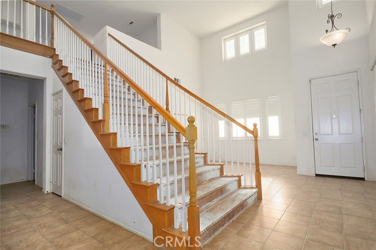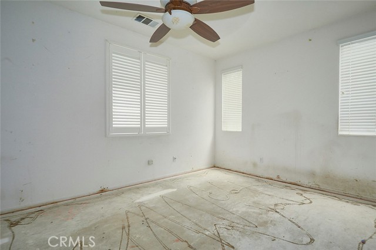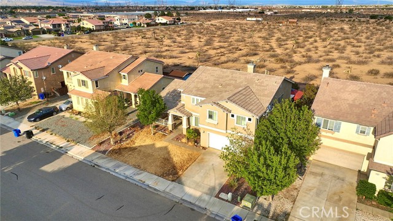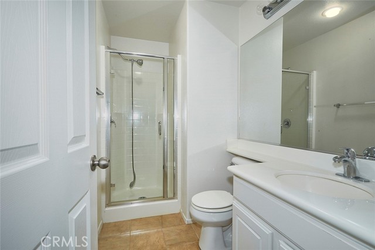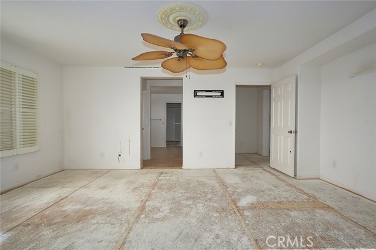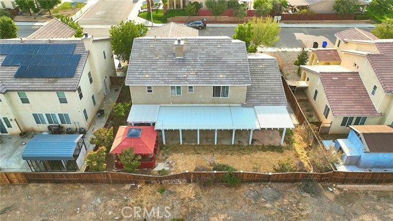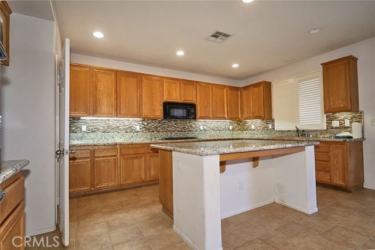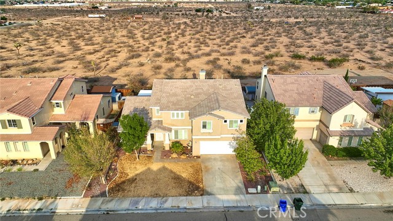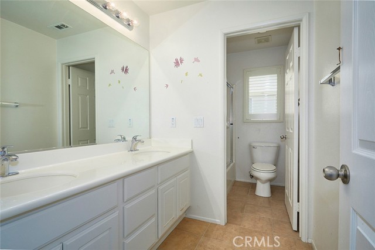11827 Garret Lane
Condition
-
 Area 3145.00 sqft
Area 3145.00 sqft
-
 Bedroom 3
Bedroom 3
-
 Bethroom 2
Bethroom 2
-
 Garage 2.00
Garage 2.00
-
 Roof
Roof
- $399999
![]() 11827 Garret Lane
11827 Garret Lane
- ID: HD22195371
- Lot Size: 7147.0000 Sq Ft
- Built: 2005
- Type: Single Family Residence
- Status: Active
GENERAL INFORMATION
#HD22195371
This spacious 3,145 SF home features 3 bedrooms, 2.5 bathrooms, a bonus loft, indoor laundry and so much more! Upon entering the home, you're greeted with a vaulted ceiling and a plethora of natural light in the formal living room. Continue down the entryway to find the lovely open family room, perfect for entertaining and featuring a gas fireplace to keep the first floor nice and toasty all fall and winter. Enjoy cooking up tasty meals in the accommodating kitchen, featuring plenty of cabinet space, a walk-in pantry, beautiful granite countertops, colorful tile backsplash, an island bar to sit at and a casual dining space. Enjoy all your holiday meals in the nearby formal dining room with plenty of room to unwind. Other first floor amenities include an indoor laundry room and a bonus storage room. The welcoming staircase in the formal living room takes you straight to the bonus loft area, featuring plenty of open space to convert to a game or movie room and a built-in desk space overlooking the first floor. All three bedrooms are upstairs, including the roomy master suite. The master suite features plantation-style shutters and a lovely bathroom with dual vanities, a walk-in shower, a bathtub and a walk-in closet with built-in organizers. Exit to the backyard to find a covered patio, a modest grassy area and a spa gazebo. Have some extra room to breathe with no neighbors immediately behind your home! This house is ready for your custom touches to become your forever home.
Location
Location Information
- County: San Bernardino
- Community: Suburban
- MLS Area: VIC - Victorville
- Directions: From Bear Valley Rd, head south on Highway 395. Turn left onto Sierra Rd. Turn right onto Garret. PIQ on your left.
Interior Features
- Common Walls: No Common Walls
- Rooms: All Bedrooms Up,Bonus Room,Den,Family Room,Kitchen,Laundry,Living Room,Loft,Master Suite,Walk-In Closet,Walk-In Pantry
- Eating Area: Area,Breakfast Counter / Bar,Dining Room
- Has Fireplace: 1
- Heating: Central
- Windows/Doors Description:
- Interior: Bar,Built-in Features,Cathedral Ceiling(s),Ceiling Fan(s),Granite Counters,High Ceilings,Pantry
- Fireplace Description: Family Room,Gas
- Cooling: Central Air
- Floors: See Remarks
- Laundry: Gas Dryer Hookup,Individual Room,Washer Hookup
- Appliances: Dishwasher,Double Oven,Gas Range,Microwave
Exterior Features
- Style:
- Stories: 2
- Is New Construction: 0
- Exterior:
- Roof:
- Water Source: Public
- Septic or Sewer: Public Sewer
- Utilities: Cable Connected,Electricity Connected,Natural Gas Connected,Phone Connected,Sewer Connected,Water Connected
- Security Features:
- Parking Description: Driveway,Garage Faces Front,Garage - Single Door
- Fencing:
- Patio / Deck Description: Covered
- Pool Description: None
- Exposure Faces:
- Lot Description: 0-1 Unit/Acre,Back Yard,Desert Back,Front Yard,Level with Street,Rectangular Lot
- Condition: Fixer,Repairs Cosmetic
- View Description: Desert
School
- School District: Victor Valley Union High
- Elementary School:
- High School:
- Jr. High School:
Additional details
- HOA Fee: 0.00
- HOA Frequency:
- HOA Includes:
- APN: 3071781220000
- WalkScore:
- VirtualTourURLBranded: https://my.matterport.com/show/?m=BHRhyee2ASL
