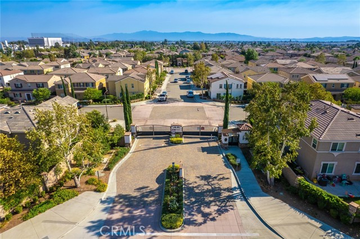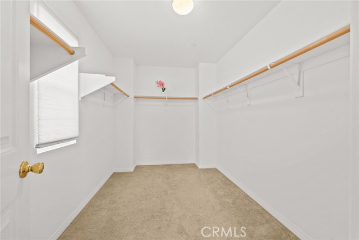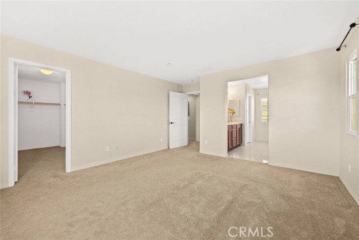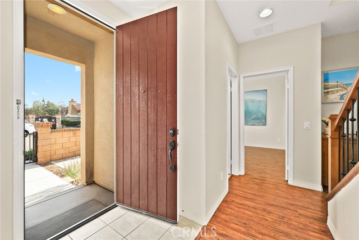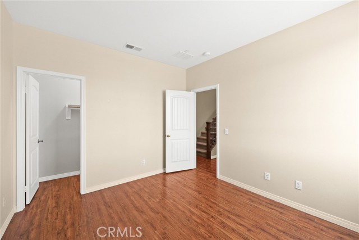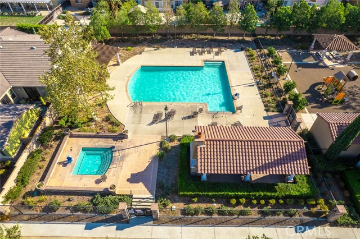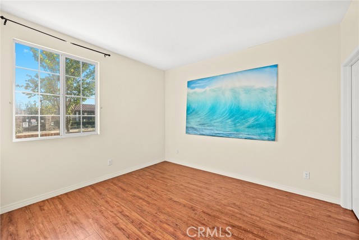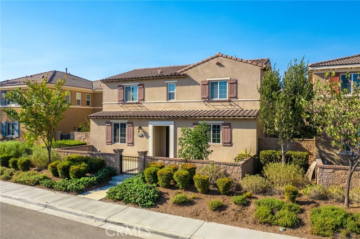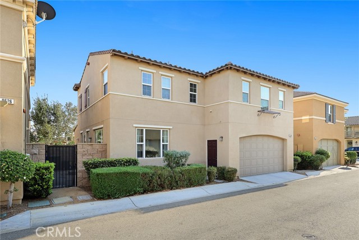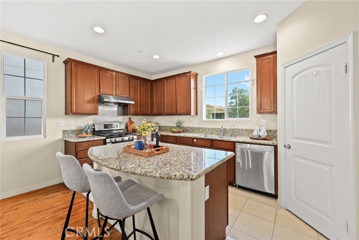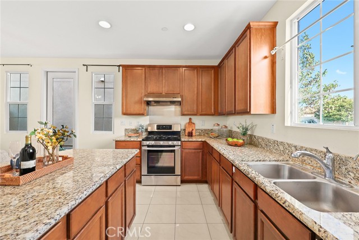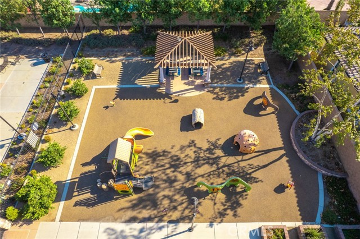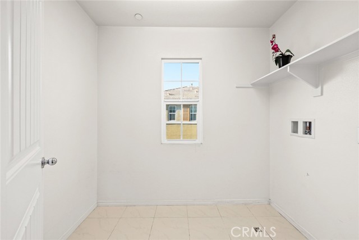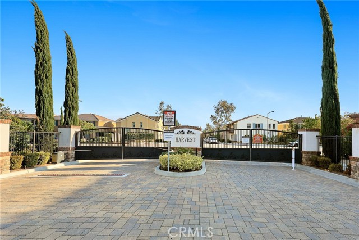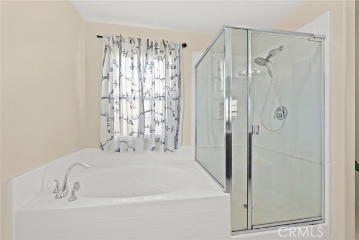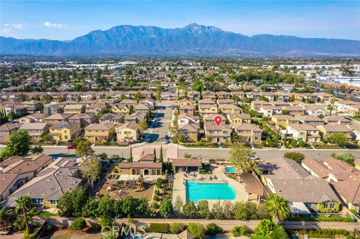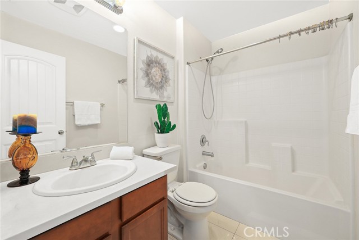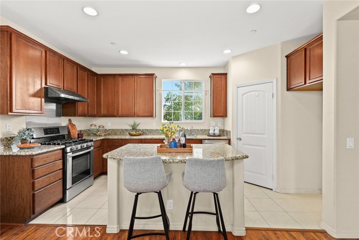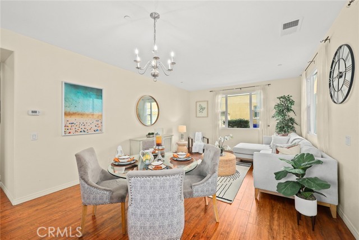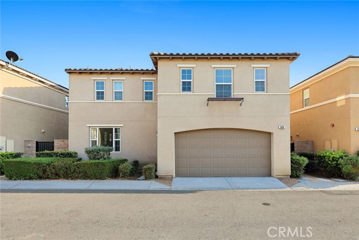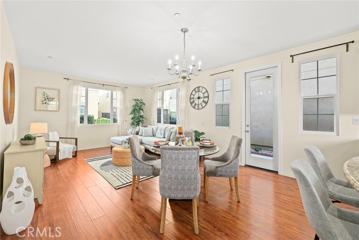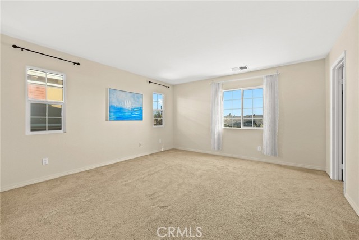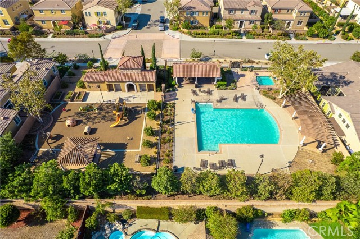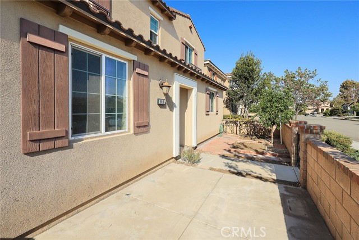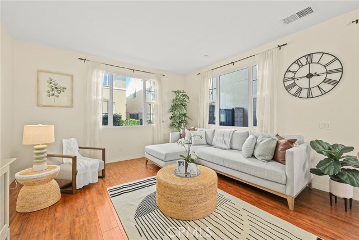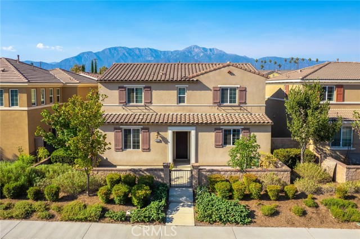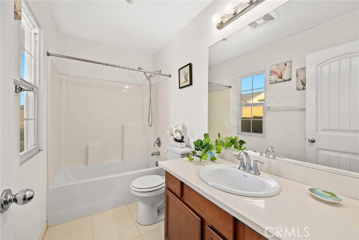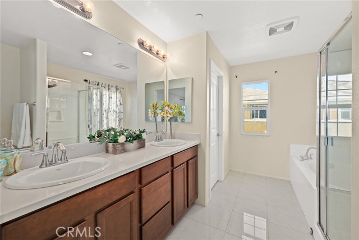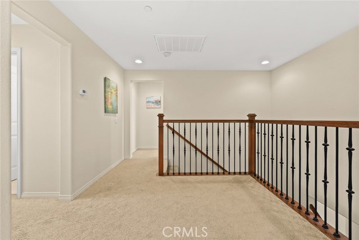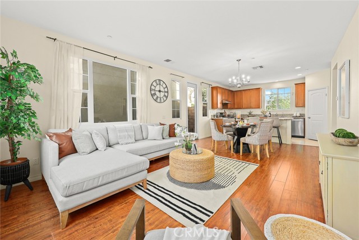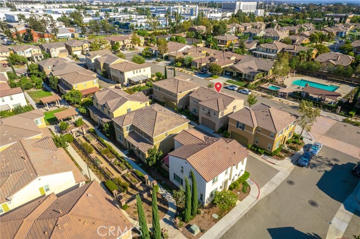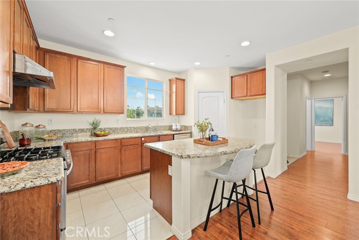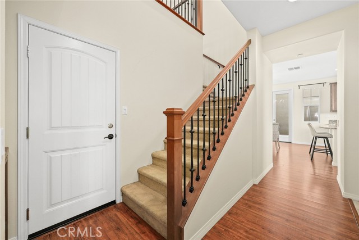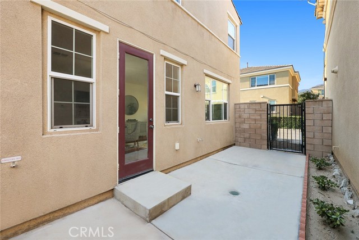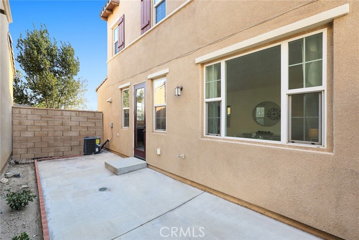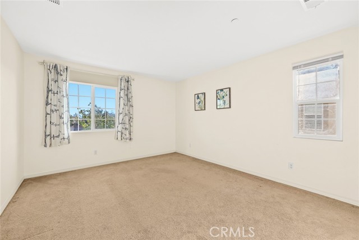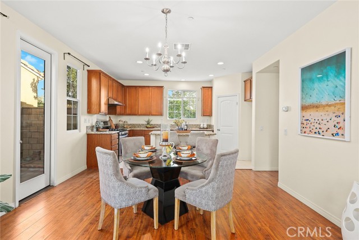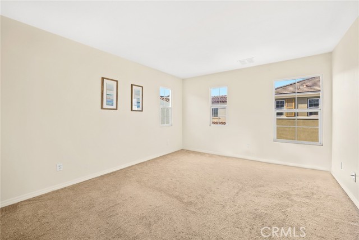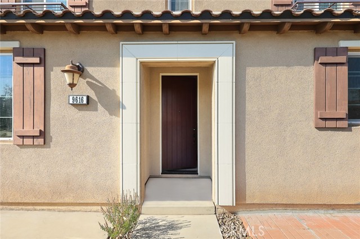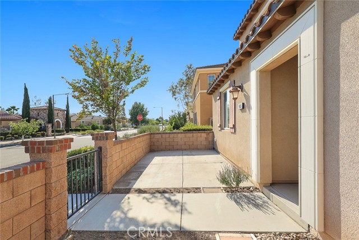9616 Seasons Drive
Condition
-
 Area 1965.00 sqft
Area 1965.00 sqft
-
 Bedroom 4
Bedroom 4
-
 Bethroom 3
Bethroom 3
-
 Garage 2.00
Garage 2.00
-
 Roof Tile
Roof Tile
- $688000
![]() 9616 Seasons Drive
9616 Seasons Drive
- ID: TR22196799
- Lot Size: 2000.0000 Sq Ft
- Built: 2013
- Type: Single Family Residence
- Status: Active
GENERAL INFORMATION
#TR22196799
This meticulously built, quiet, and safe PUD is located in the gated community of Harvest in Rancho Cucamonga. The south-facing property invites abundant natural light to pour into the cozy home. The property features four spacious bedrooms and three full bathrooms. One bedroom and a full bathroom downstairs; on the second level, a spacious master bedroom with a walk-in closet and two decent-sized bedrooms, of which the master suite and a large bedroom facing south. Customized designed hardwood kitchen cabinetry, with granite counter top, kitchen island with sitting for two people, stainless appliance, huge pantry, dual sink. The dining area connects to a door that leads to the side yard, which provides an excellent venue for family gatherings. The huge living room, together with well-located windows, makes the great room a fabulous area to sit together with family or guests. The property features a high ceiling, central air system, recess lights, dual-pane window throughout, laminate flooring, tankless water heater, two huge car garage, laundry room upstairs, etc. Enjoying the community of Harvest features Children's Playground Area, Swimming Pool & Spa, and BBQ grill. Walking distance to Golden Oak Park, Close to world-class shopping centers, gated, and Low HOA!!! Cucamonga-Guasti Regional Park, Top Golf, Costco, Sam's Club, Ontario Mills Outlet, Ontario Airport, 99 Ranch Market. Easy to access I-10, 15 & 210 Freeway. Turn key condition, don't wait, claim it your dream home.
Location
Location Information
- County: San Bernardino
- Community: Sidewalks,Street Lights
- MLS Area: 688 - Rancho Cucamonga
- Directions: on 6th St between Archibale Ave and Hellman
Interior Features
- Common Walls: No Common Walls
- Rooms: Family Room,Great Room,Kitchen,Laundry,Living Room,Loft,Main Floor Bedroom,Master Bathroom,Master Bedroom,Master Suite,Walk-In Closet
- Eating Area:
- Has Fireplace: 0
- Heating: Central
- Windows/Doors Description: Double Pane Windows
- Interior: Granite Counters,Open Floorplan,Pantry,Recessed Lighting
- Fireplace Description: None
- Cooling: Central Air,ENERGY STAR Qualified Equipment
- Floors: Carpet,Laminate,Tile
- Laundry: Gas Dryer Hookup,Individual Room,Washer Hookup
- Appliances: Dishwasher,Gas Range,Tankless Water Heater
Exterior Features
- Style:
- Stories:
- Is New Construction: 0
- Exterior:
- Roof: Tile
- Water Source: Public
- Septic or Sewer: Public Sewer
- Utilities:
- Security Features: Gated Community
- Parking Description: Garage
- Fencing: Block
- Patio / Deck Description:
- Pool Description: Association,Community
- Exposure Faces:
- Lot Description: Back Yard,Front Yard
- Condition: Turnkey
- View Description: City Lights,Mountain(s),Pool
School
- School District: Chaffey Joint Union High
- Elementary School:
- High School:
- Jr. High School:
Additional details
- HOA Fee: 168.00
- HOA Frequency: Monthly
- HOA Includes: Pool,Spa/Hot Tub,Barbecue,Playground
- APN: 0210644160000
- WalkScore:
- VirtualTourURLBranded: https://youtu.be/wVBb8blb5rw
