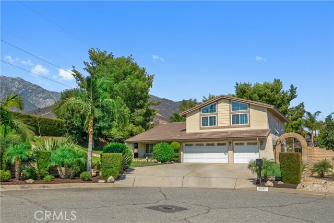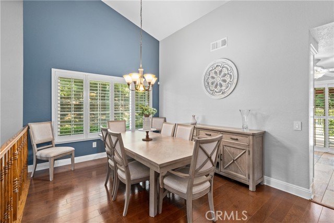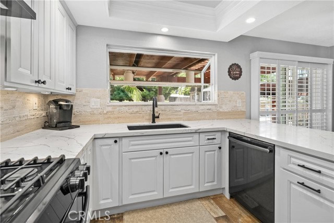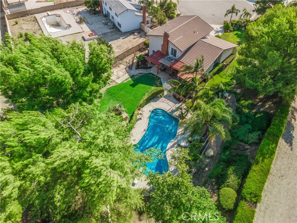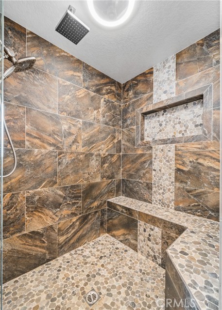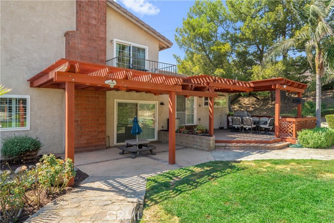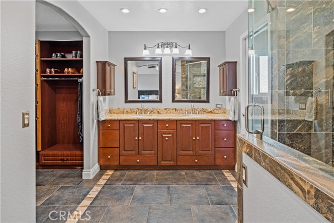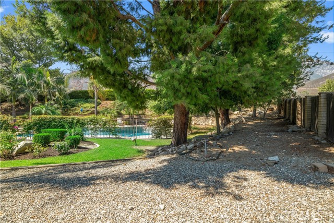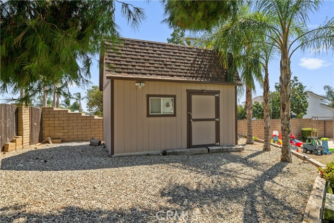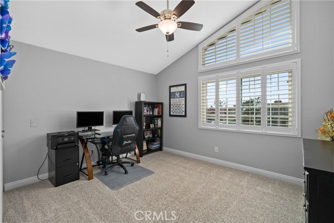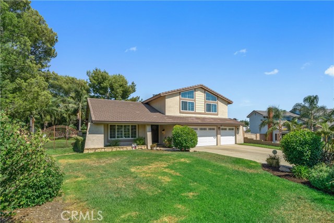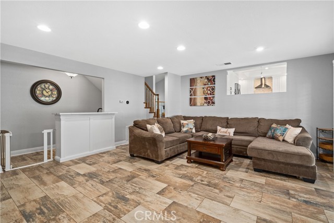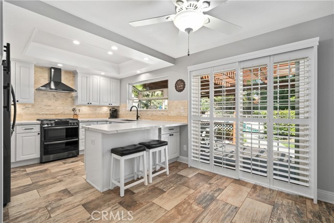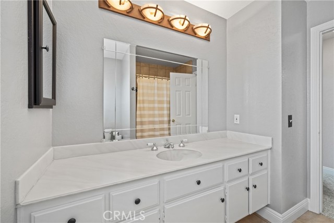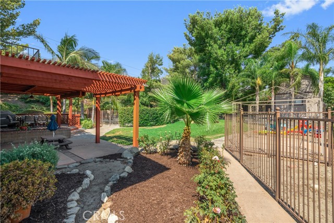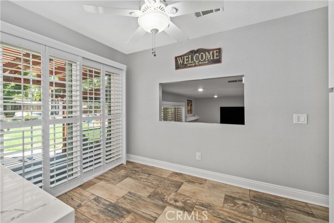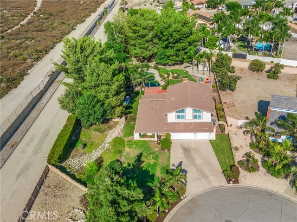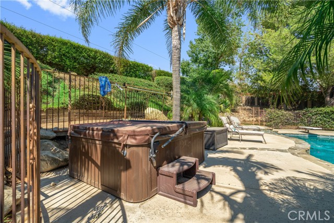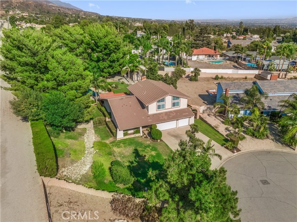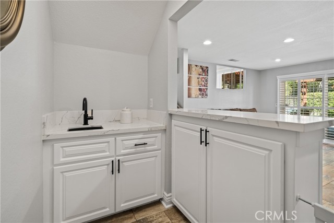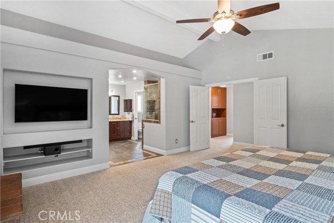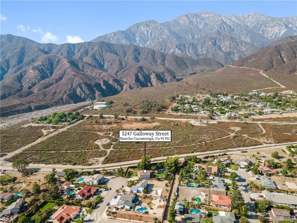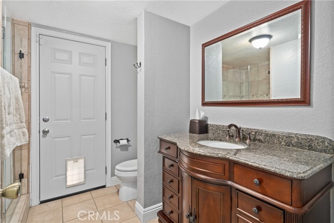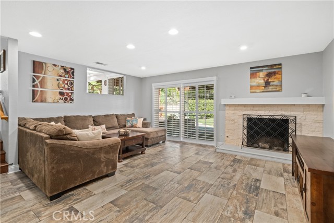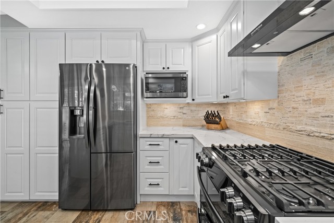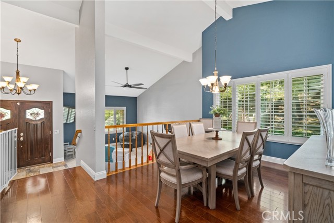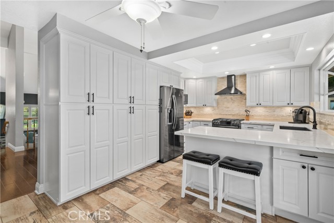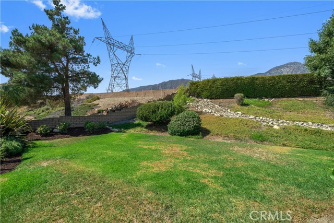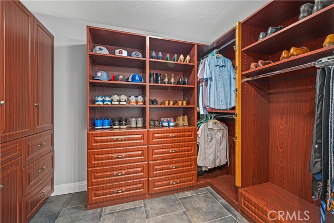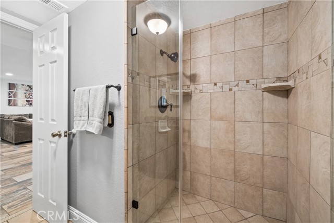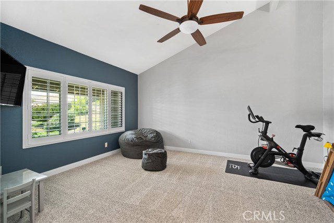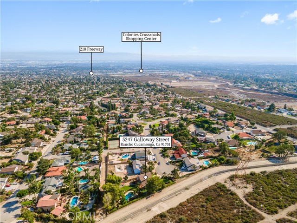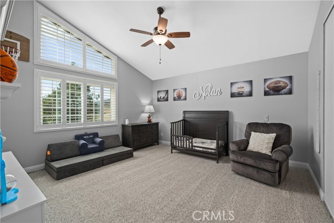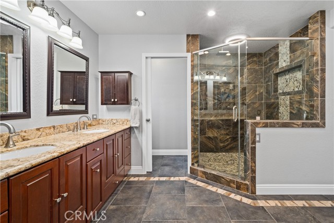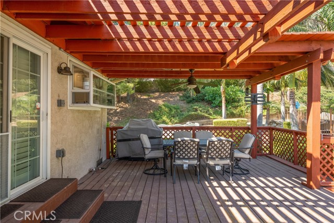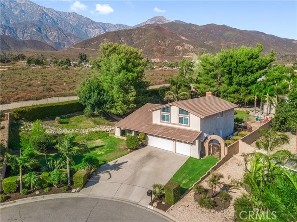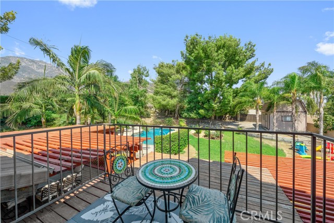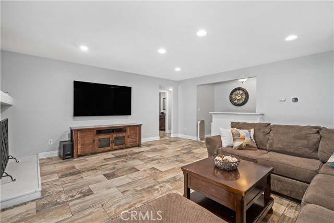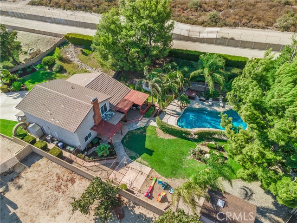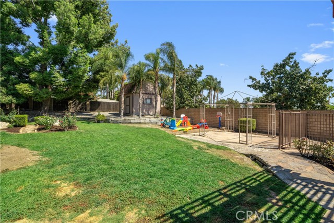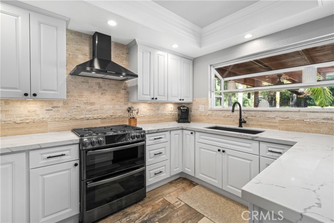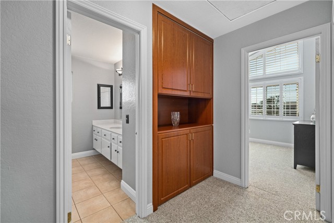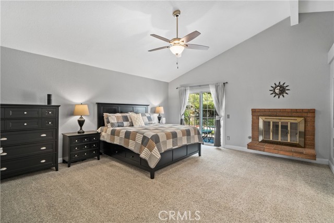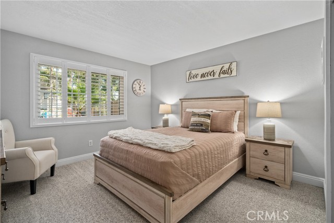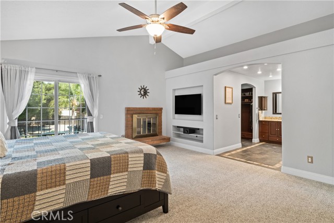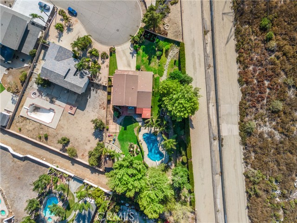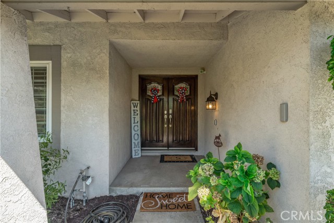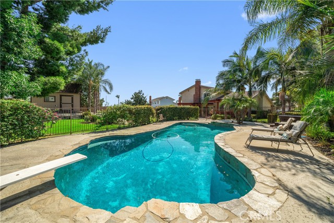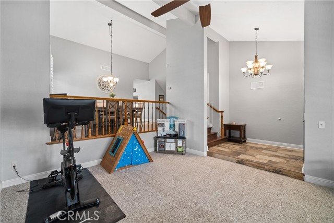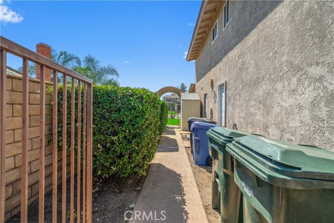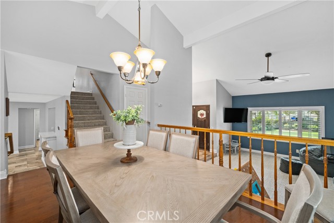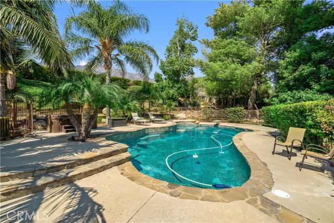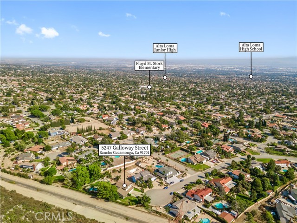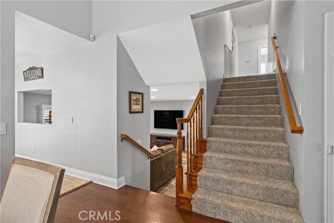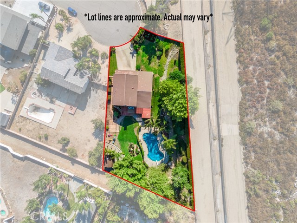5247 Galloway Street
Condition
-
 Area 2589.00 sqft
Area 2589.00 sqft
-
 Bedroom 4
Bedroom 4
-
 Bethroom 2
Bethroom 2
-
 Garage 3.00
Garage 3.00
-
 Roof Flat Tile
Roof Flat Tile
- $1150000
![]() 5247 Galloway Street
5247 Galloway Street
- ID: IV22194856
- Lot Size: 26652.0000 Sq Ft
- Built: 1979
- Type: Single Family Residence
- Status: Active
GENERAL INFORMATION
#IV22194856
Would you like to live in a rural setting with city conveniences nearby and Outstanding schools? Look no further. This Alta Loma home sits at the end of a cul-de-sac in a quiet neighborhood with no houses above it. The house shows like a model home as you enter the formal entry, living and dining spaces. In the beautifully remodeled kitchen you can prepare a gourmet meal while you watch the kids splash in the pool. This home and backyard were made for entertaining and families! There is a large family room with a wood burning fireplace for cozying up and watching movies. There is a full bedroom and bath downstairs with direct access from the garage and no steps up. Heading upstairs you will find the master bedroom and 2 additional bedrooms. The master suite has a huge walk-in closet with tons of storage and the bathroom has a walk-in shower and dual vanities. The master suite is spacious and tranquil with a walk-out balcony and a wood burning fireplace - a calming retreat. The secondary 2 bedrooms upstairs are extremely spacious with one currently being used as a large office. There is another full bath in the hallway that has a tub/shower combo. This home has brand new plantation shutters throughout, new flooring, new water heater, newer HVAC, ceiling fans in all rooms, Smart lighting, security system and so much more. Come find your family's new dream home!
Location
Location Information
- County: San Bernardino
- Community: Biking,BLM/National Forest,Curbs,Foothills,Hiking,Gutters,Horse Trails,Mountainous,Rural,Storm Drains,Street Lights,Suburban
- MLS Area: 688 - Rancho Cucamonga
- Directions: From the 210 Freeway exit Carnelian - North to Hillside - go west to Pearl - Pearl turns into Galloway.
Interior Features
- Common Walls: No Common Walls
- Rooms: Entry,Family Room,Kitchen,Living Room,Main Floor Bedroom,Master Suite,Separate Family Room,Walk-In Closet
- Eating Area: Breakfast Counter / Bar,Breakfast Nook,Dining Room
- Has Fireplace: 1
- Heating: Central
- Windows/Doors Description: Double Pane Windows,Plantation ShuttersPanel Doors,Sliding Doors
- Interior: Block Walls,Ceiling Fan(s),High Ceilings,Home Automation System,In-Law Floorplan,Recessed Lighting
- Fireplace Description: Family Room,Master Bedroom,Gas Starter
- Cooling: Central Air
- Floors: Carpet,Tile
- Laundry: Dryer Included,Gas & Electric Dryer Hookup,In Garage,Washer Included
- Appliances: 6 Burner Stove,Built-In Range,Double Oven,Disposal,Gas Oven,Gas Range,Gas Water Heater,Ice Maker,Microwave,Range Hood,Refrigerator,Water Line to Refrigerator
Exterior Features
- Style: Traditional
- Stories: 2
- Is New Construction: 0
- Exterior:
- Roof: Flat Tile
- Water Source: Public
- Septic or Sewer: Septic Type Unknown
- Utilities: Cable Available,Electricity Connected,Natural Gas Connected,Phone Available,Sewer Connected,Water Connected
- Security Features: Wired for Alarm System
- Parking Description: Direct Garage Access,Driveway,Garage Faces Front,Garage - Three Door,Garage Door Opener,Oversized,RV Access/Parking
- Fencing: Block,Good Condition,Wood,Wrought Iron
- Patio / Deck Description: Covered,Deck,Patio,Front Porch
- Pool Description: Private,In Ground
- Exposure Faces: West
- Lot Description: Back Yard,Corner Lot,Cul-De-Sac,Front Yard,Gentle Sloping,Horse Property,Horse Property Unimproved,Landscaped,Lawn,Lot 20000-39999 Sqft,Sprinkler System,Sprinklers In Front,Sprinklers In Rear,Sprinklers Timer,Treed Lot
- Condition: Turnkey
- View Description: Hills,Mountain(s),Neighborhood,Pool
School
- School District: Chaffey Joint Union High
- Elementary School: Stork
- High School: Alta Loma
- Jr. High School: STORK
Additional details
- HOA Fee: 0.00
- HOA Frequency:
- HOA Includes:
- APN: 1061071380000
- WalkScore:
- VirtualTourURLBranded: https://www.youtube.com/watch?v=f92rFZAgOn0
