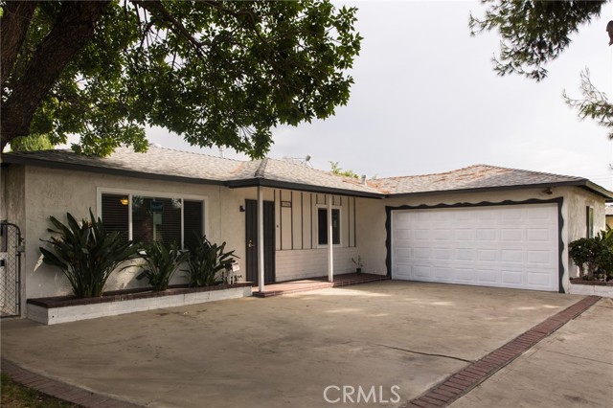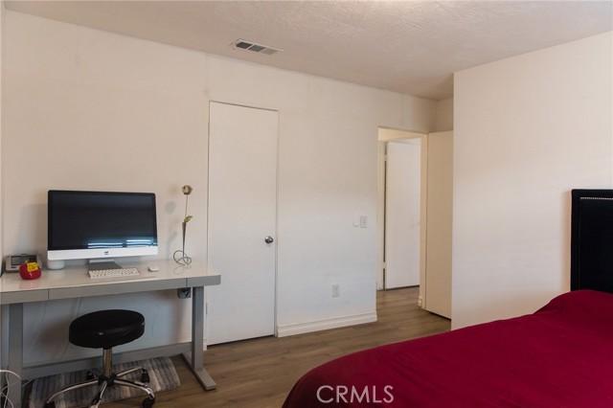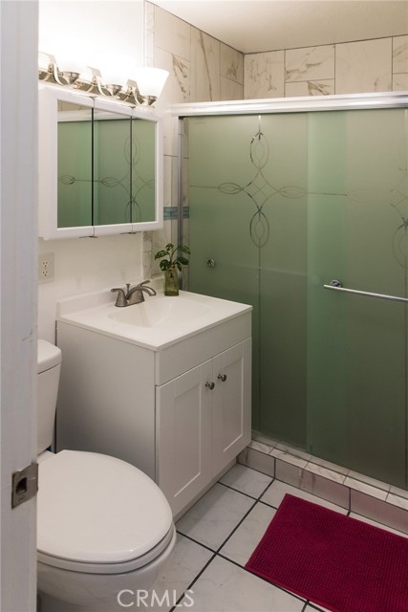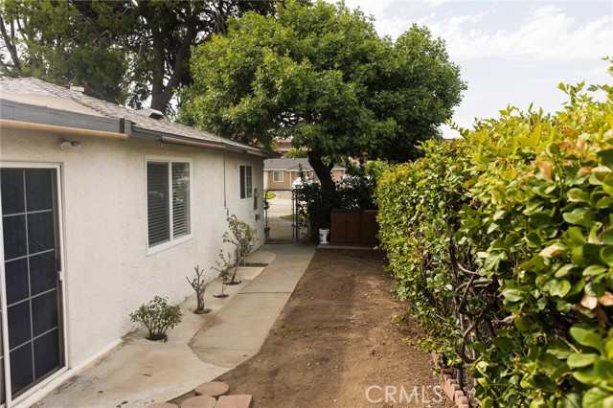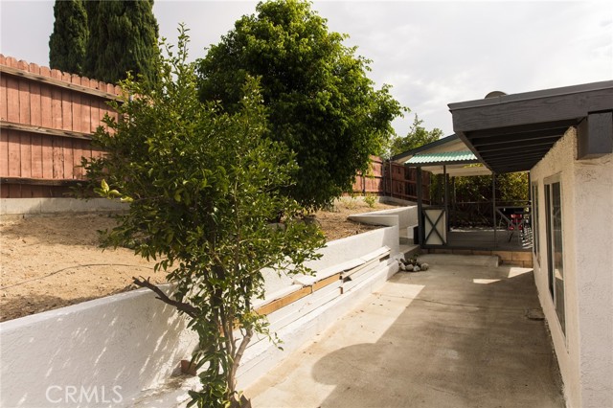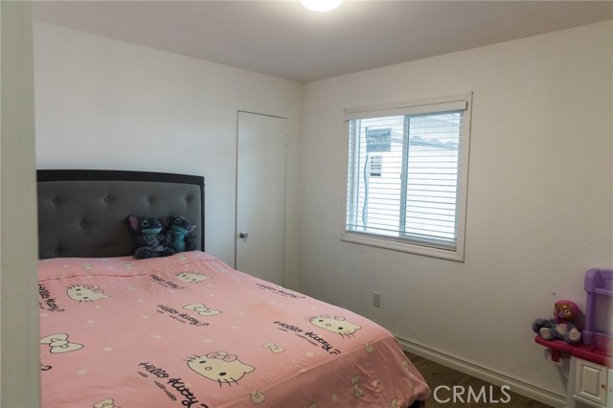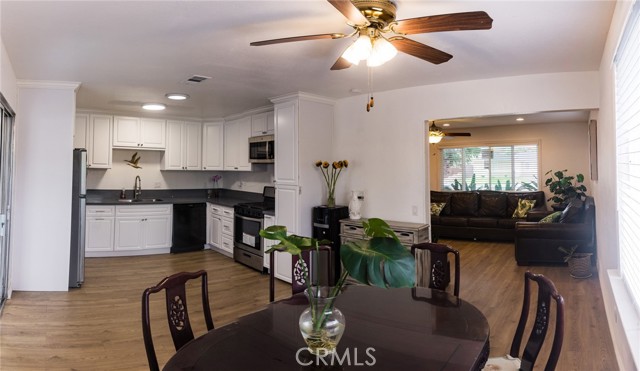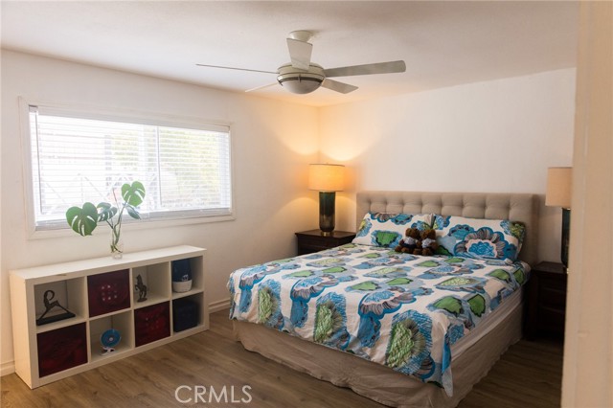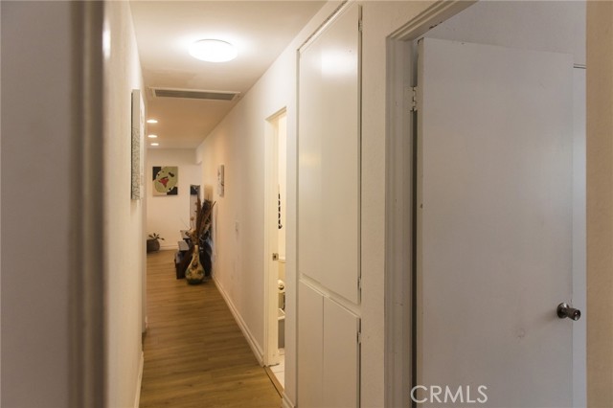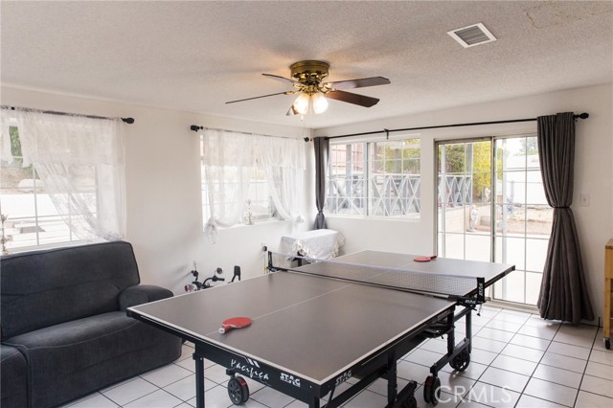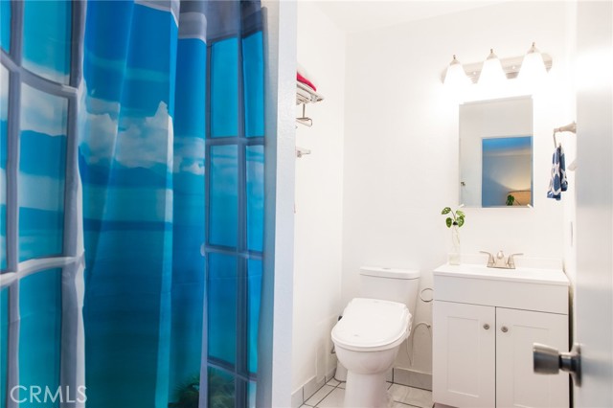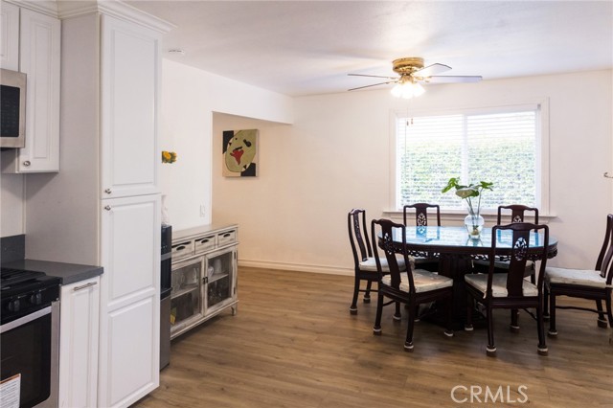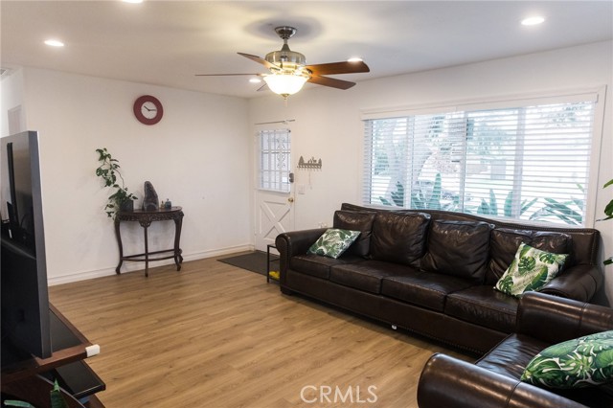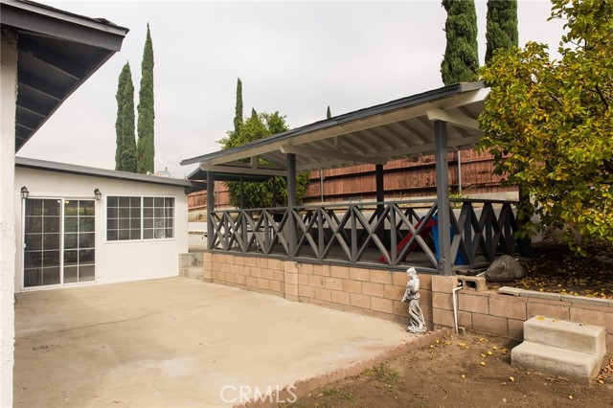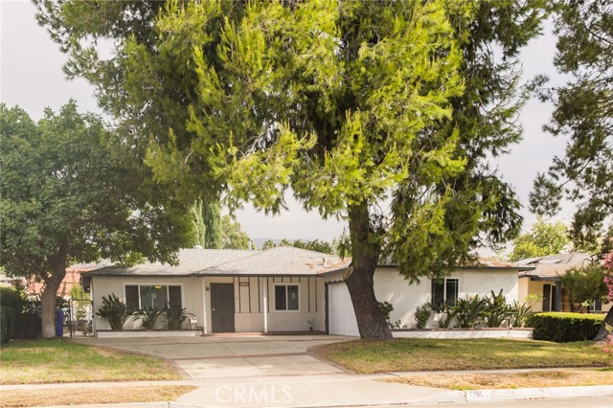11966 Chervil Street
Condition
-
 Area 1170.00 sqft
Area 1170.00 sqft
-
 Bedroom 3
Bedroom 3
-
 Bethroom 2
Bethroom 2
-
 Garage 2.00
Garage 2.00
-
 Roof Asphalt
Roof Asphalt
- $665000
![]() 11966 Chervil Street
11966 Chervil Street
- ID: CV22197447
- Lot Size: 7276.0000 Sq Ft
- Built: 1974
- Type: Single Family Residence
- Status: Active
GENERAL INFORMATION
#CV22197447
This low maintenance landscaped home has recently had kitchen and bathrooms updated and is ready for it's next owner. With Laminate flooring in bedrooms, living room and kitchen. Quartz counter tops and microwave/vent hood over stove in large kitchen. AC units are 1 year old and insulation was added and installed in the attic. Home has added sunroom that is great for entertaining or could be a great play room for kids, with a separate AC unit to help conserve electricity. Backyard has 2 patio areas and fruit trees. New dual pane windows across front of home and in 2nd bedroom. Laundry is located in the garage and accessed from inside home. Close to shopping and the 10 & 15 freeways.
Location
Location Information
- County: San Bernardino
- Community: Curbs,Sidewalks,Street Lights
- MLS Area: 688 - Rancho Cucamonga
- Directions: Foothill Blvd. North on Rochester then right on Chervil
Interior Features
- Common Walls: No Common Walls
- Rooms: All Bedrooms Down,Living Room,Sun
- Eating Area:
- Has Fireplace: 0
- Heating:
- Windows/Doors Description: Double Pane Windows
- Interior: Quartz Counters,Recessed Lighting
- Fireplace Description: None
- Cooling: Central Air
- Floors: Laminate
- Laundry: Gas & Electric Dryer Hookup,In Garage
- Appliances: Dishwasher,Microwave,Range Hood
Exterior Features
- Style: Cottage
- Stories: 1
- Is New Construction: 0
- Exterior:
- Roof: Asphalt
- Water Source: Public
- Septic or Sewer: Public Sewer
- Utilities: Electricity Connected,Natural Gas Connected,Sewer Connected,Water Connected
- Security Features:
- Parking Description:
- Fencing: Wire
- Patio / Deck Description: Covered
- Pool Description: None
- Exposure Faces:
- Lot Description: Back Yard,Front Yard,Sprinklers Drip System
- Condition:
- View Description: None
School
- School District: Chaffey Joint Union High
- Elementary School:
- High School:
- Jr. High School:
Additional details
- HOA Fee: 0.00
- HOA Frequency:
- HOA Includes:
- APN: 1090321140000
- WalkScore:
- VirtualTourURLBranded:
