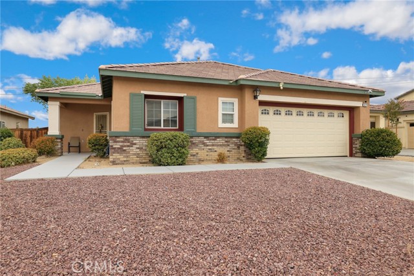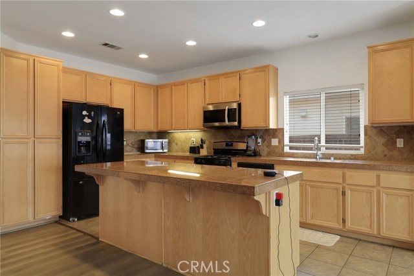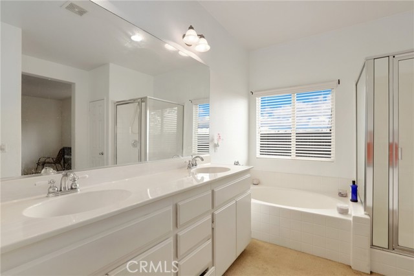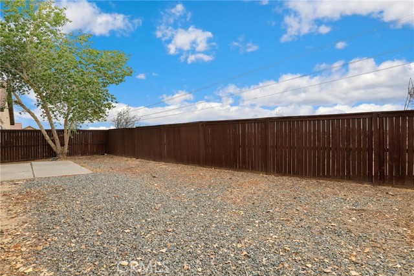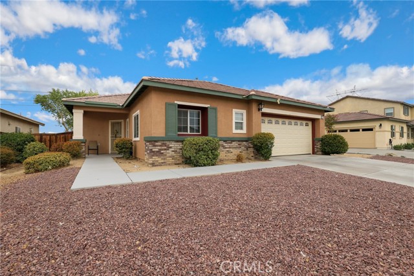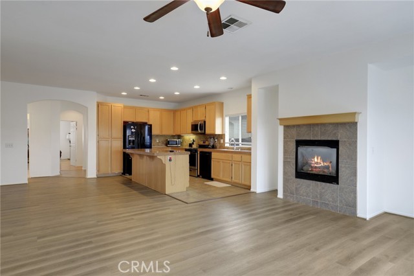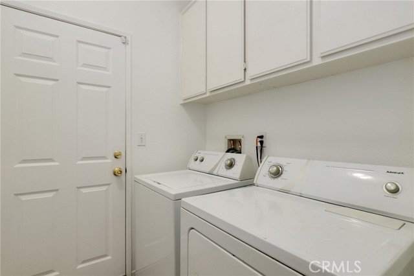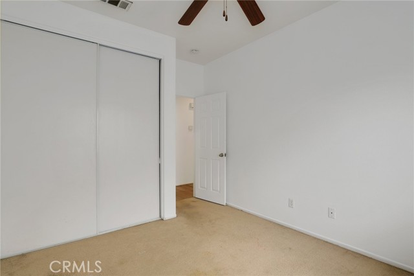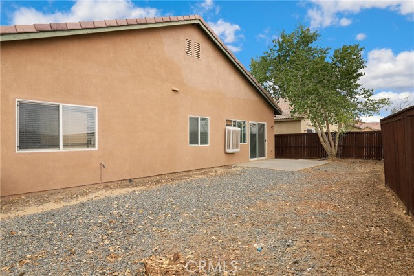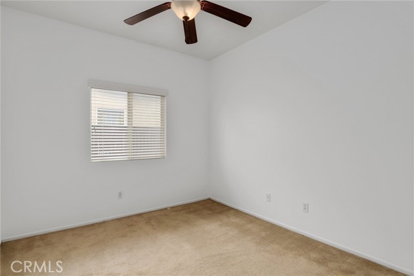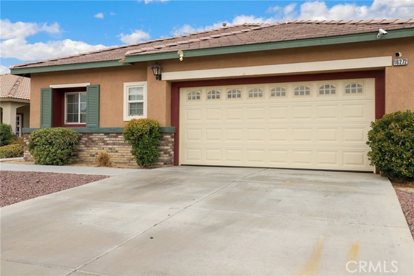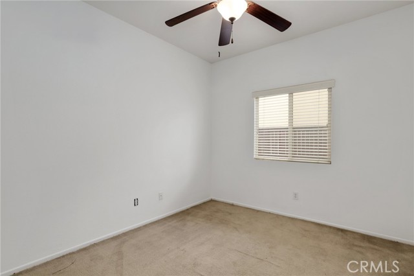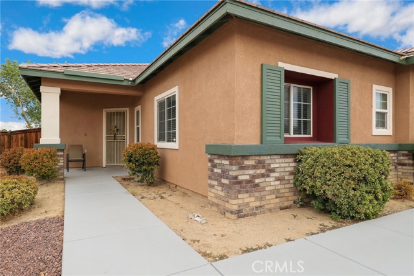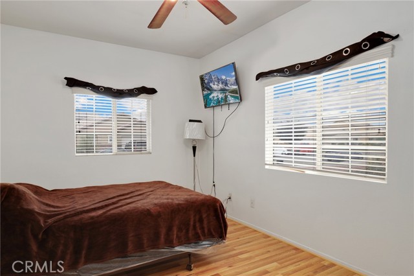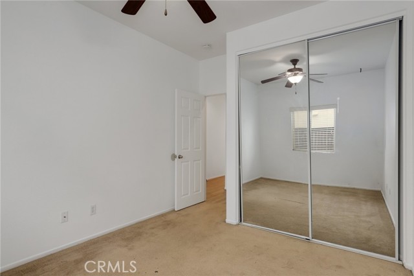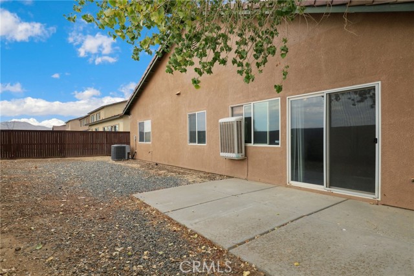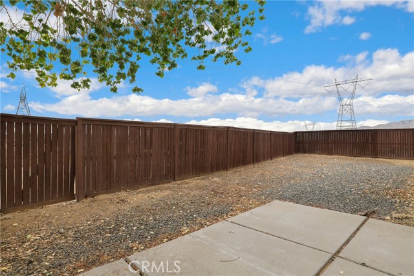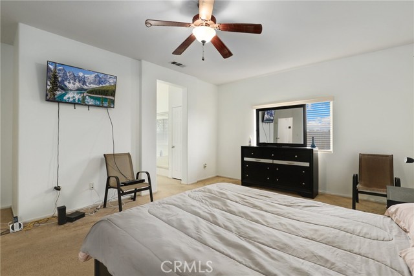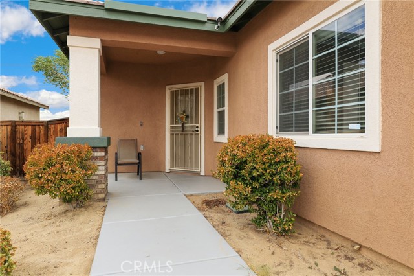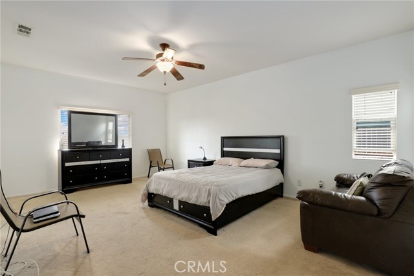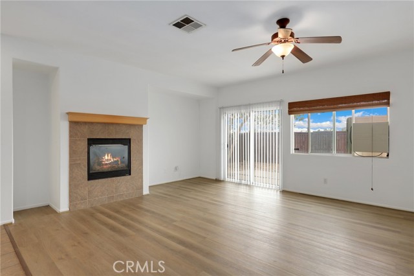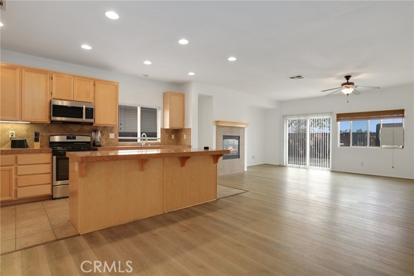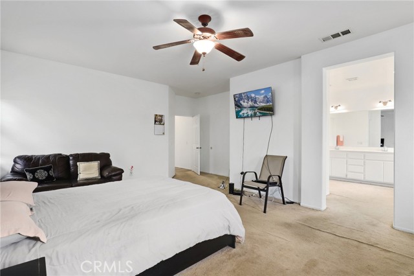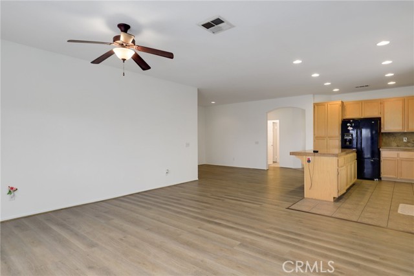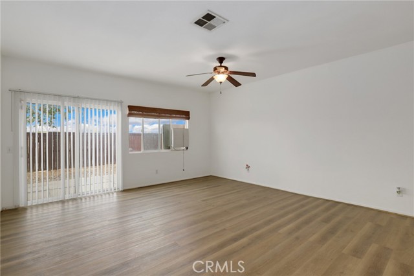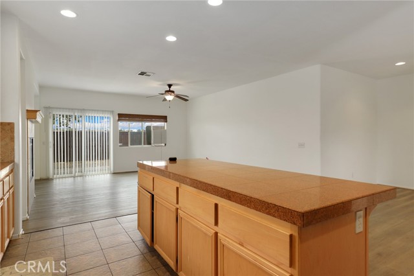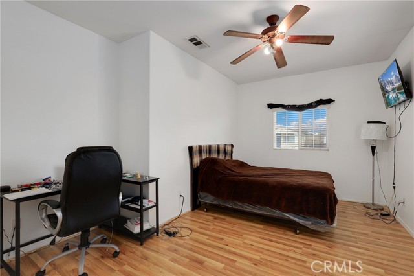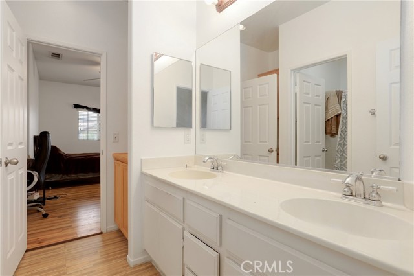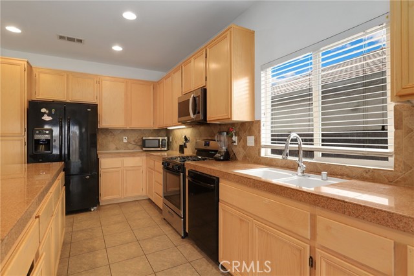16272 Hamilton Court
Condition
-
 Area 2020.00 sqft
Area 2020.00 sqft
-
 Bedroom 4
Bedroom 4
-
 Bethroom 2
Bethroom 2
-
 Garage 2.00
Garage 2.00
-
 Roof Tile
Roof Tile
- $449990
![]() 16272 Hamilton Court
16272 Hamilton Court
- ID: IV22198059
- Lot Size: 7200.0000 Sq Ft
- Built: 2007
- Type: Single Family Residence
- Status: Active
GENERAL INFORMATION
#IV22198059
Wonderfully laid out single story 4 bedroom home! Be welcomed by beautiful new laminate flooring in the hall, living, and dining spaces. The open floor plan is perfectly suited for entertaining. The kitchen shines under recessed lighting, with a large center island that has bar seating, real wood cabinets, a tiled backsplash, and black appliances. A tile framed fireplace with a wood mantle anchors the living room and there are built-in media nooks and a ceiling fan for extra comfort. The glass slider from here leads out to the backyard which provides a blank canvas to create your own oasis. There are 4 well-sized bedrooms off the main hallway and the laundry room that has a door to access the 2-car garage. The expansive primary bedroom is situated at the end of the hallway with an en suite bathroom outfitted with a dual sink vanity, soaking tub and separate stand-up shower, and a walk-in closet. Conveniently located near local schools, markets, shopping centers, and dining options. Welcome to your next home sweet home!
Location
Location Information
- County: San Bernardino
- Community: Curbs,Sidewalks,Storm Drains,Street Lights,Suburban
- MLS Area: VIC - Victorville
- Directions: Cross streets: North of Village Dr and Northwest of Heatherdale Rd
Interior Features
- Common Walls: No Common Walls
- Rooms: Kitchen,Laundry,Living Room,Main Floor Master Bedroom
- Eating Area: Area,Breakfast Counter / Bar
- Has Fireplace: 1
- Heating: Central
- Windows/Doors Description:
- Interior: Ceiling Fan(s),Open Floorplan,Recessed Lighting
- Fireplace Description: Living Room
- Cooling: Central Air
- Floors: Carpet,Laminate,Tile
- Laundry: Gas & Electric Dryer Hookup,Individual Room,Inside,Washer Hookup
- Appliances: Dishwasher,Gas Cooktop,Water Line to Refrigerator
Exterior Features
- Style:
- Stories: 1
- Is New Construction: 0
- Exterior:
- Roof: Tile
- Water Source: Public
- Septic or Sewer: Public Sewer
- Utilities: Electricity Available,Electricity Connected,Natural Gas Available,Natural Gas Connected,Sewer Available,Sewer Connected,Water Available,Water Connected
- Security Features:
- Parking Description: Direct Garage Access,Driveway
- Fencing: Wood
- Patio / Deck Description: Concrete
- Pool Description: None
- Exposure Faces:
- Lot Description: 0-1 Unit/Acre,Back Yard
- Condition:
- View Description: Neighborhood
School
- School District: Victor Valley Union High
- Elementary School:
- High School:
- Jr. High School:
Additional details
- HOA Fee: 0.00
- HOA Frequency:
- HOA Includes:
- APN: 0395481320000
- WalkScore:
- VirtualTourURLBranded:
