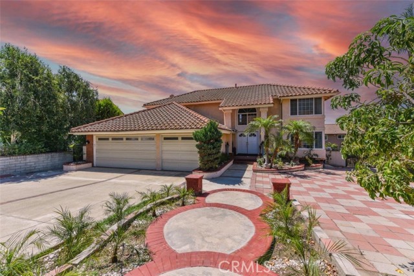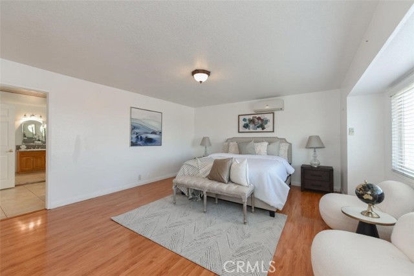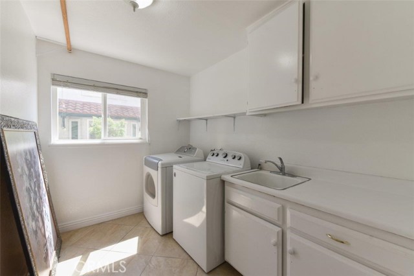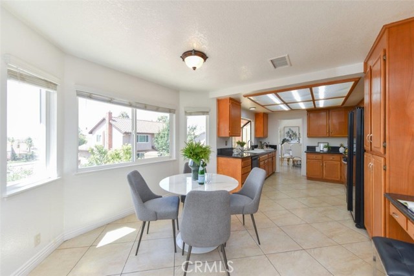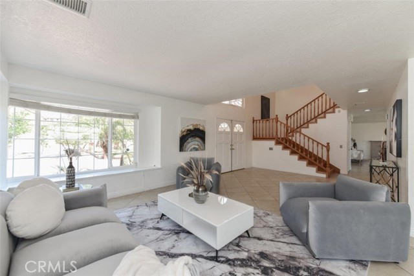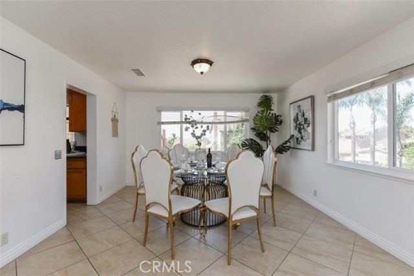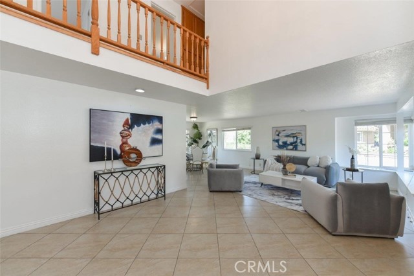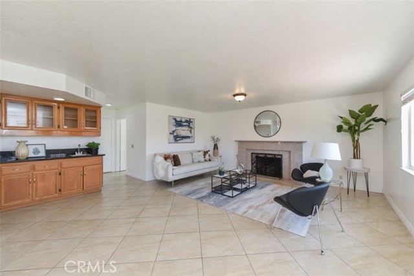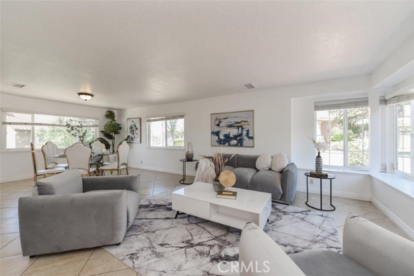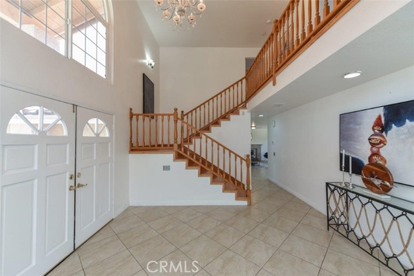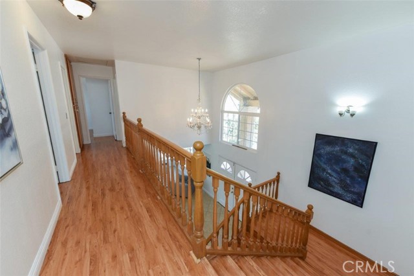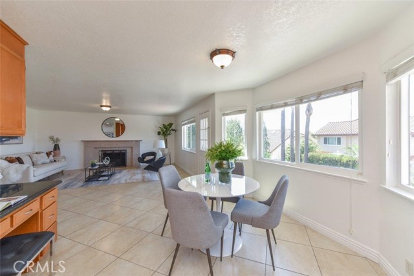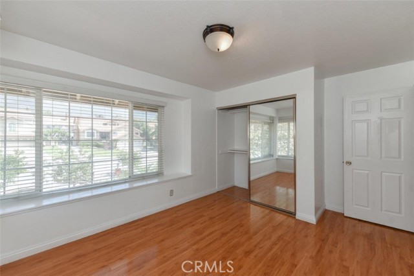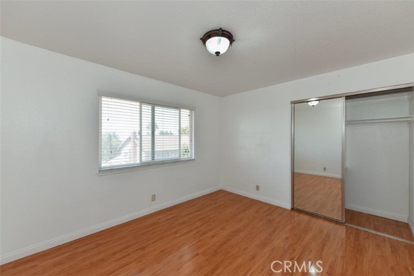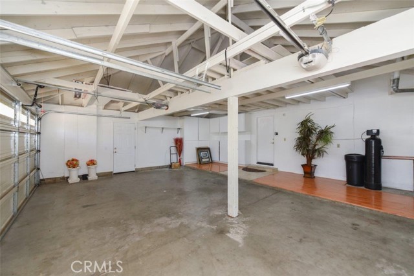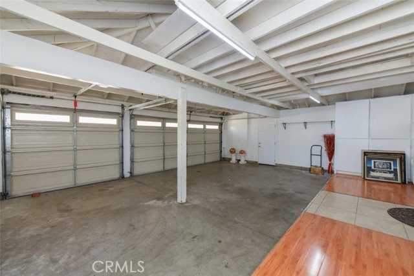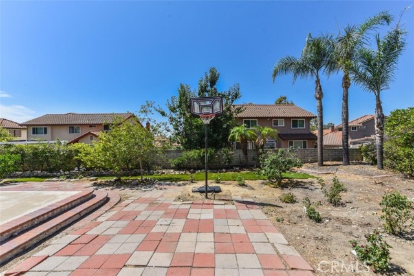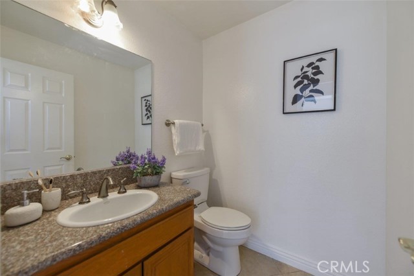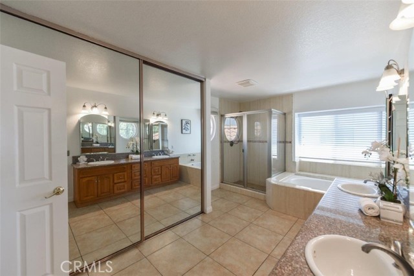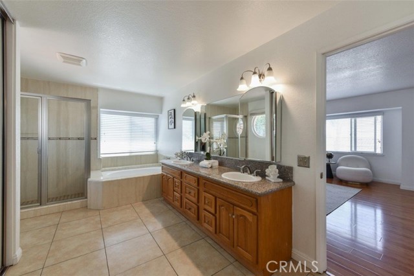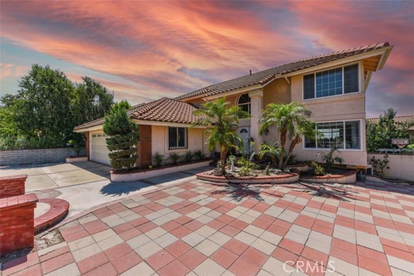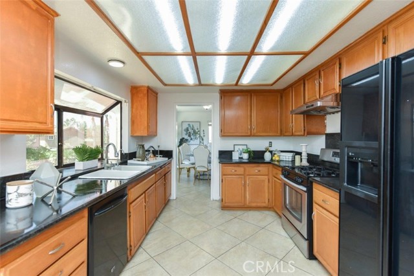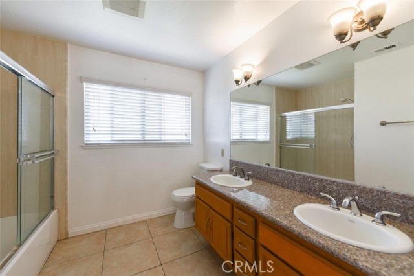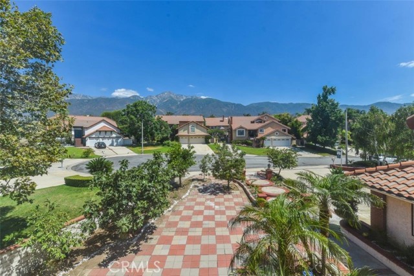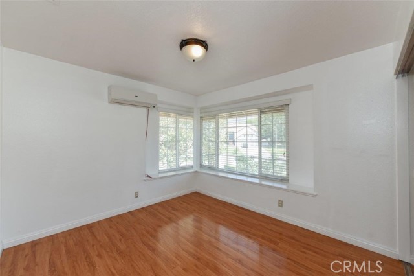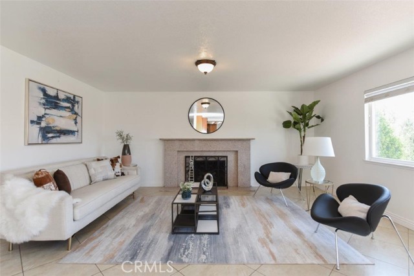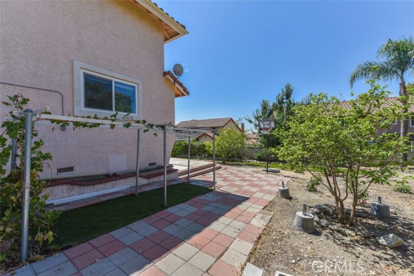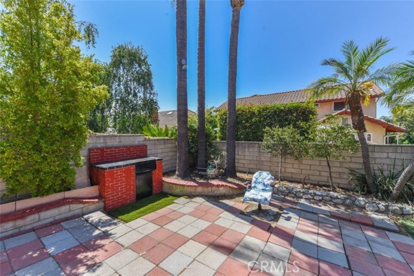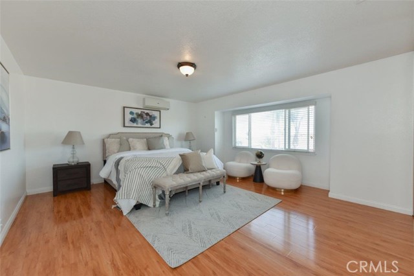11021 Seven Pines Drive
Condition
-
 Area 2466.00 sqft
Area 2466.00 sqft
-
 Bedroom 4
Bedroom 4
-
 Bethroom 2
Bethroom 2
-
 Garage 3.00
Garage 3.00
-
 Roof Tile
Roof Tile
- $998000
![]() 11021 Seven Pines Drive
11021 Seven Pines Drive
- ID: OC22197821
- Lot Size: 10800.0000 Sq Ft
- Built: 1990
- Type: Single Family Residence
- Status: Active
GENERAL INFORMATION
#OC22197821
It's hard to imagine that this very popular community in Rancho Cucamonga has no HOA dues! This spacious 2-story Compass Rose home is located at the end of the cul-de-sac in the community, which means you will have unobstructed views of the mountains and the views are really expansive. As soon as you enter the double door in the front, you can feel the sense of depth and superiority brought by the soaring ceiling because of the open floor plan. The formal living room has wide window stills. In the formal dining room, granite countertops and plenty of cabinets are standard, while garden windows and breakfast nooks are a feature. You can feel the warmth and chic of the restaurant even more during meal time. The huge family room has a fireplace, so you can feel the spaciousness and spring in all seasons when entertaining guests or just relaxing on your own. The spacious master bathroom has a freestanding tub and double vanity, and the countertops have been upgraded to granite. Like the living room, the bedroom is also equipped with wide window stills. Water softener systems and water filtration systems keep your water safe. Inexpensive indoor laundry with sink is really convenient. The front yard is partially paved with brick steps, such as on the sidewalk, around the flower beds and palm trees, and on the lawn. Both of the side yards have doors. The backyard is oriented south and is spacious with a large lawn (the size of a swimming pool) and a few palm trees. Enclosed RV parking is available for your outings, plus there is a 3-car garage with storage rafters that is huge. This mountain view room is really not to be missed! Come check it out!
Location
Location Information
- County: San Bernardino
- Community: Curbs,Sidewalks
- MLS Area: 688 - Rancho Cucamonga
- Directions: Take exit 60 from CA-210, Continue on Milliken Ave. Take Banyan St to 7 Pines Dr
Interior Features
- Common Walls: No Common Walls
- Rooms: All Bedrooms Up,Family Room,Kitchen,Laundry,Living Room,Master Bathroom,Master Bedroom,Walk-In Closet
- Eating Area: Breakfast Nook,Dining Room
- Has Fireplace: 1
- Heating: Central
- Windows/Doors Description: Blinds,Garden Window(s),ShuttersDouble Door Entry,Panel Doors
- Interior: Cathedral Ceiling(s),Granite Counters
- Fireplace Description: Family Room
- Cooling: Central Air
- Floors: Tile,Wood
- Laundry: Individual Room,Inside
- Appliances: Dishwasher,Refrigerator
Exterior Features
- Style: Cottage
- Stories: 2
- Is New Construction: 0
- Exterior:
- Roof: Tile
- Water Source: Public
- Septic or Sewer: Public Sewer
- Utilities: Electricity Connected,Sewer Connected
- Security Features:
- Parking Description: Garage Faces Front,Garage - Two Door
- Fencing: Block
- Patio / Deck Description: None
- Pool Description: None
- Exposure Faces:
- Lot Description: Back Yard,Front Yard
- Condition:
- View Description: Mountain(s)
School
- School District: Chaffey Joint Union High
- Elementary School: Banyan
- High School: Los Osos
- Jr. High School: BANYAN
Additional details
- HOA Fee: 0.00
- HOA Frequency:
- HOA Includes:
- APN: 0201782520000
- WalkScore:
- VirtualTourURLBranded:
